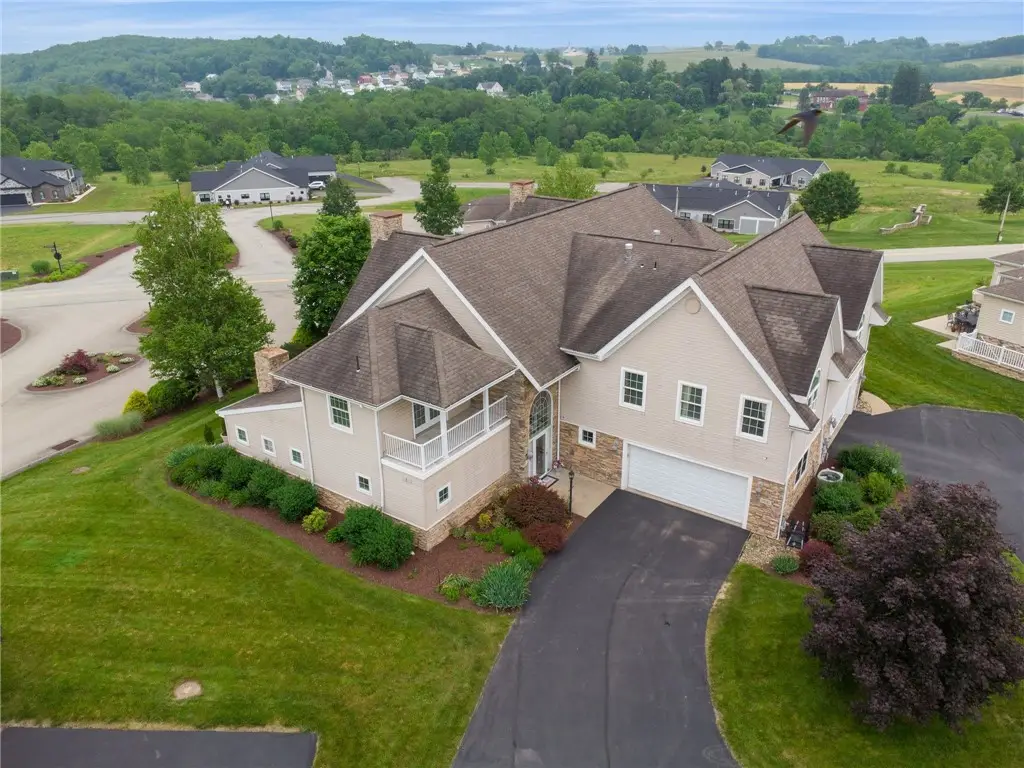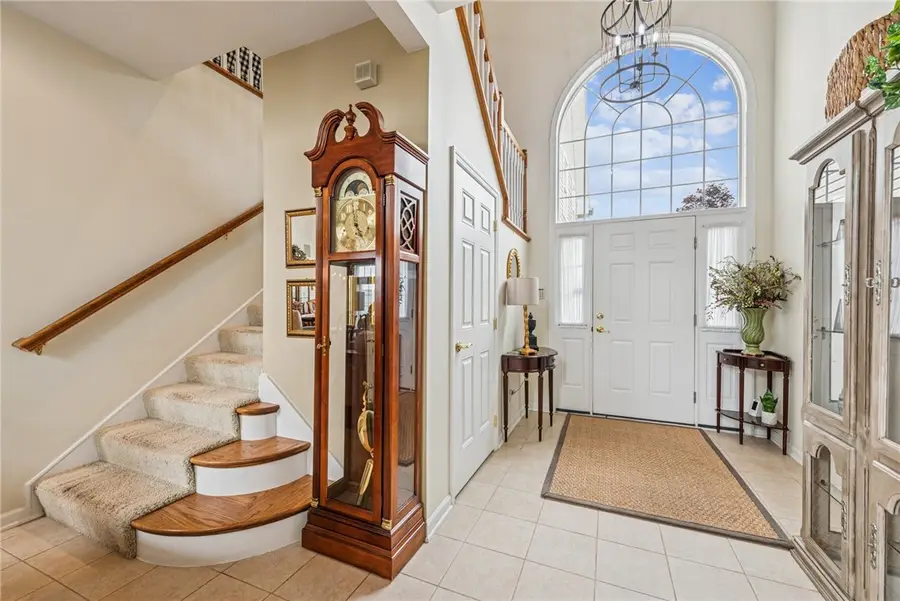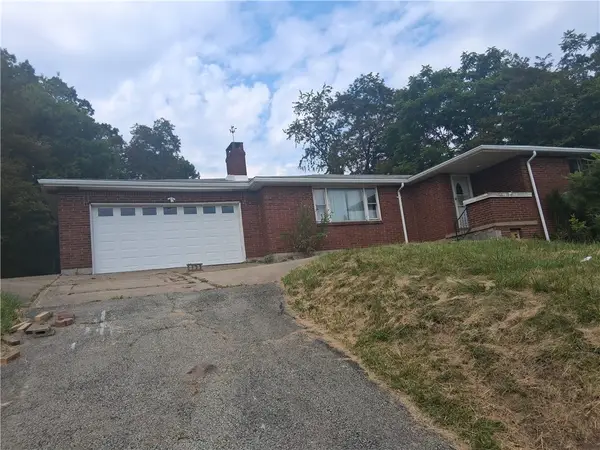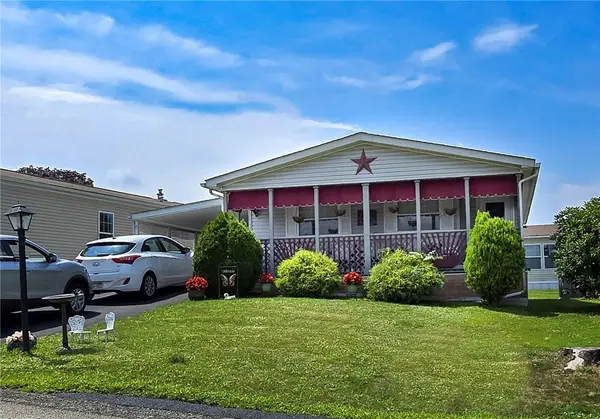1041 Ashfield Way, Salem Twp, PA 15601
Local realty services provided by:ERA Johnson Real Estate, Inc.



Listed by:marilyn davis
Office:berkshire hathaway the preferred realty
MLS#:1706209
Source:PA_WPN
Price summary
- Price:$499,900
- Price per sq. ft.:$138.86
- Monthly HOA dues:$365
About this home
Stunning four-bedroom, 2.5-bath two-story condominium located in the highly sought-after Village at Totteridge. Situated on a corner lot with extra guest parking, this 3,500 sq ft home offers elegance and comfort with a dramatic two-story great room featuring a floor-to-ceiling stone gas fireplace. The first-floor primary suite includes a cozy gas fireplace and luxurious en-suite bath. Enjoy the convenience of first-floor laundry, a central vacuum system, and a beautifully designed open floor plan perfect for entertaining. Step outside to relax by the outdoor stone gas fireplace. Upstairs features a spacious loft, three additional bedrooms, and a full bath—ideal for guests or family. The home boasts three total gas fireplaces, including one in the great room, the primary suite, and outdoors. Located in the desirable Totteridge golf community, this home offers low-maintenance living in a peaceful, scenic setting close to shopping, dining, and major routes.
Contact an agent
Home facts
- Year built:2005
- Listing Id #:1706209
- Added:60 day(s) ago
- Updated:August 06, 2025 at 12:56 PM
Rooms and interior
- Bedrooms:4
- Total bathrooms:3
- Full bathrooms:2
- Half bathrooms:1
- Living area:3,600 sq. ft.
Heating and cooling
- Cooling:Central Air
- Heating:Gas
Structure and exterior
- Roof:Composition
- Year built:2005
- Building area:3,600 sq. ft.
- Lot area:0.27 Acres
Utilities
- Water:Public
Finances and disclosures
- Price:$499,900
- Price per sq. ft.:$138.86
- Tax amount:$7,071
New listings near 1041 Ashfield Way
- Open Sat, 1 to 3pmNew
 $73,000Active4 beds 2 baths
$73,000Active4 beds 2 baths2634 Us 119, Hempfield Twp, PA 15624
MLS# 1716073Listed by: KELLER WILLIAMS REALTY - Open Sat, 11am to 1pmNew
 $820,000Active3 beds 3 baths4,100 sq. ft.
$820,000Active3 beds 3 baths4,100 sq. ft.2107 Totteridge Dr, Salem Twp, PA 15601
MLS# 1715784Listed by: INTEGRITY PLUS REALTY - New
 $239,000Active3 beds 1 baths
$239,000Active3 beds 1 baths587 E. Pgh Street, Delmont, PA 15601
MLS# 1714839Listed by: AARCO LAND COMPANY INC - New
 $589,000Active4 beds 2 baths2,472 sq. ft.
$589,000Active4 beds 2 baths2,472 sq. ft.117 White Thorn Rd, Salem Twp, PA 15670
MLS# 1715517Listed by: REALTY ONE GROUP LANDMARK  $74,900Active2 beds 1 baths
$74,900Active2 beds 1 baths120 Farnsworth Dr, Salem Twp, PA 15626
MLS# 1714237Listed by: HOUSEROCK REALTY, LLC $199,000Active3 beds 1 baths
$199,000Active3 beds 1 baths217 Hoffman Heights Rd, Salem Twp, PA 15601
MLS# 1713830Listed by: KELLER WILLIAMS REALTY $45,900Active2 beds 1 baths
$45,900Active2 beds 1 baths431 Hillcrest Dr, Delmont, PA 15626
MLS# 1710934Listed by: HOWARD HANNA REAL ESTATE SERVICES $432,900Active4 beds 3 baths1,488 sq. ft.
$432,900Active4 beds 3 baths1,488 sq. ft.153 Lake Dr, Salem Twp, PA 15601
MLS# 1710757Listed by: REALTY ONE GROUP LANDMARK $215,000Pending3 beds 3 baths
$215,000Pending3 beds 3 baths2117 Ridge Road, Salem Twp, PA 15601
MLS# 1709503Listed by: HOWARD HANNA REAL ESTATE SERVICES- Open Sun, 11am to 1pm
 $599,900Active3 beds 3 baths2,230 sq. ft.
$599,900Active3 beds 3 baths2,230 sq. ft.229 Shaw Ct, Salem Twp, PA 15670
MLS# 1708065Listed by: BERKSHIRE HATHAWAY THE PREFERRED REALTY
