1746 Victoria Circle, Salisbury Twp, PA 18103
Local realty services provided by:ERA One Source Realty

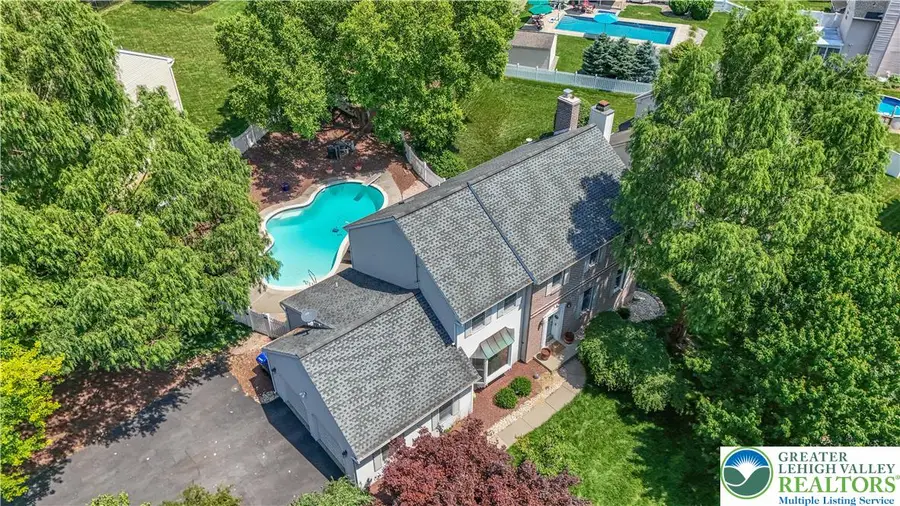
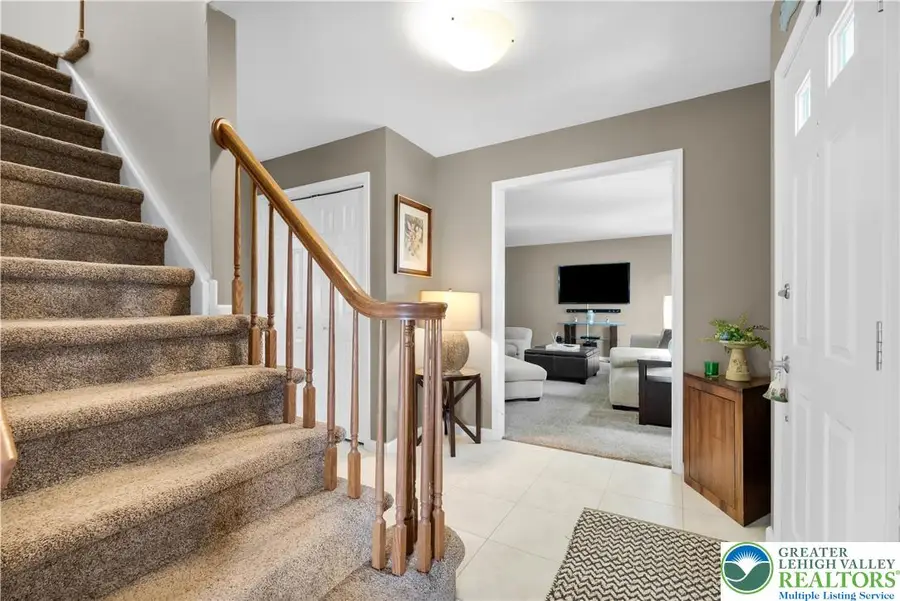
1746 Victoria Circle,Salisbury Twp, PA 18103
$495,000
- 4 Beds
- 3 Baths
- 2,775 sq. ft.
- Single family
- Active
Listed by:jill d. rand
Office:heritage estate properties
MLS#:759776
Source:PA_LVAR
Price summary
- Price:$495,000
- Price per sq. ft.:$178.38
About this home
Welcome to your dream home in the Devonshire neighborhood!
This stunning four-bedroom, two-and-a-half-bath residence is move-in ready and filled with charm. Step into the foyer and take in the formal living room to your right—perfect for relaxing—and the elegant formal dining room to your left, ready for your next dinner party.
The bright, modern eat-in kitchen flows seamlessly into the spacious family room, ideal for everyday living and effortless entertaining. Upstairs, the primary suite features a private en suite bath and an oversized walk-in closet you’ll love. Three additional bedrooms and a full bath round out the second floor.
The partially finished basement is a bonus haven, complete with a bar, air hockey table, and slot machine—game night, anyone?
Step outside and escape to your own private retreat: a lush, resort-style backyard with a sparkling in-ground pool. It’s the vacation lifestyle without ever leaving home.
You’ve earned this. Make it yours—schedule your tour today.
Contact an agent
Home facts
- Year built:1993
- Listing Id #:759776
- Added:41 day(s) ago
- Updated:August 11, 2025 at 07:42 PM
Rooms and interior
- Bedrooms:4
- Total bathrooms:3
- Full bathrooms:2
- Half bathrooms:1
- Living area:2,775 sq. ft.
Heating and cooling
- Cooling:Ceiling Fans, Central Air
- Heating:Fireplaces, Forced Air, Gas
Structure and exterior
- Roof:Asphalt, Fiberglass
- Year built:1993
- Building area:2,775 sq. ft.
- Lot area:0.26 Acres
Schools
- High school:Salisbury Senior High School
- Middle school:Salisbury Middle School
- Elementary school:Western Salisbury Elementary
Utilities
- Water:Public
- Sewer:Public Sewer
Finances and disclosures
- Price:$495,000
- Price per sq. ft.:$178.38
- Tax amount:$9,045
New listings near 1746 Victoria Circle
- New
 $369,900Active4 beds 2 baths2,347 sq. ft.
$369,900Active4 beds 2 baths2,347 sq. ft.1602 Hausman Avenue, Salisbury Twp, PA 18103
MLS# 762587Listed by: RUDY AMELIO REAL ESTATE - New
 $395,000Active3 beds 3 baths2,644 sq. ft.
$395,000Active3 beds 3 baths2,644 sq. ft.743 E Emmaus Avenue, Salisbury Twp, PA 18103
MLS# 762572Listed by: WEICHERT REALTORS  $469,900Active4 beds 3 baths1,760 sq. ft.
$469,900Active4 beds 3 baths1,760 sq. ft.1216 Fretz Avenue, Salisbury Twp, PA 18103
MLS# 761818Listed by: JPAR ACTION REALTY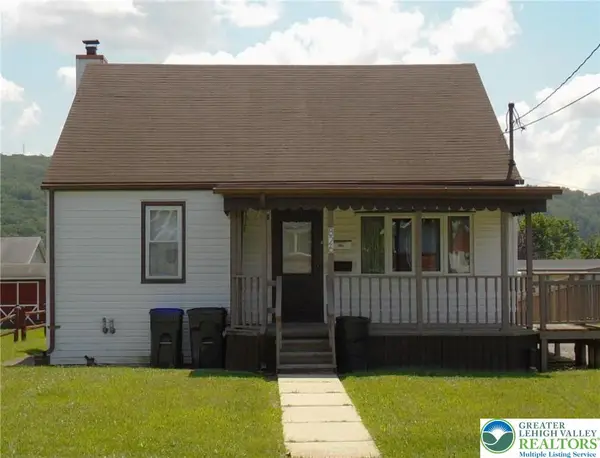 $259,900Active3 beds 1 baths1,260 sq. ft.
$259,900Active3 beds 1 baths1,260 sq. ft.826 E Federal Street, Allentown City, PA 18103
MLS# 761440Listed by: CENTURY 21 KEIM REALTORS $324,900Pending-- beds -- baths2,036 sq. ft.
$324,900Pending-- beds -- baths2,036 sq. ft.1201 Lehigh Avenue, Allentown, PA 18103
MLS# PM-134179Listed by: SMART WAY AMERICA REALTY $339,500Active3 beds 2 baths
$339,500Active3 beds 2 baths1630 E Emmaus Ave, ALLENTOWN, PA 18103
MLS# PALH2012662Listed by: KELLER WILLIAMS REAL ESTATE - ALLENTOWN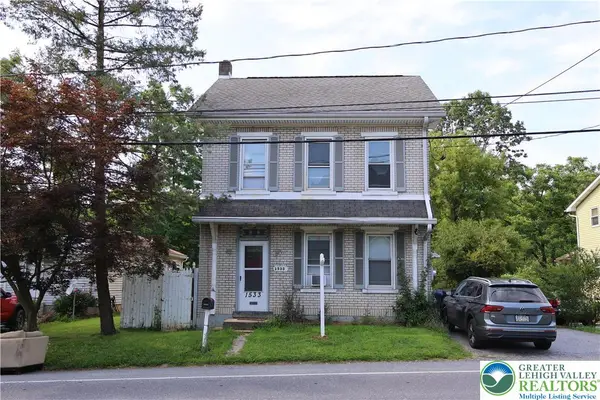 $325,000Active4 beds 2 baths2,197 sq. ft.
$325,000Active4 beds 2 baths2,197 sq. ft.1533 E Emmaus, Salisbury Twp, PA 18103
MLS# 760960Listed by: WEICHERT REALTORS - ALLENTOWN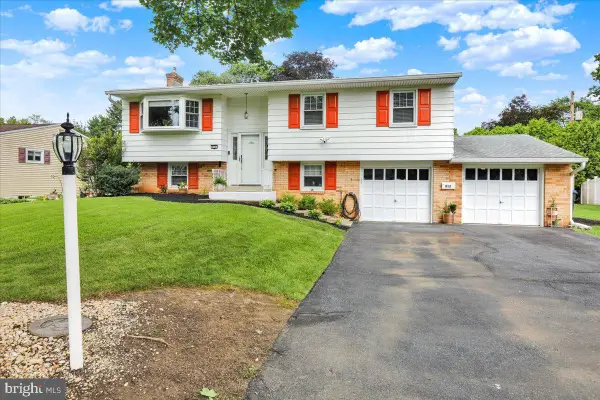 $425,000Pending4 beds 3 baths1,783 sq. ft.
$425,000Pending4 beds 3 baths1,783 sq. ft.812 Miller St, ALLENTOWN, PA 18103
MLS# PALH2012444Listed by: RE/MAX OF READING $479,900Pending4 beds 3 baths2,038 sq. ft.
$479,900Pending4 beds 3 baths2,038 sq. ft.5 W Cherokee St, EMMAUS, PA 18049
MLS# PALH2012550Listed by: BHHS FOX & ROACH-MACUNGIE $475,000Pending4 beds 3 baths1,980 sq. ft.
$475,000Pending4 beds 3 baths1,980 sq. ft.1115 Lehigh Ave, ALLENTOWN, PA 18103
MLS# PALH2012540Listed by: KELLER WILLIAMS REAL ESTATE - ALLENTOWN
