716 E Barner Street, Salisbury Twp, PA 18103
Local realty services provided by:ERA One Source Realty
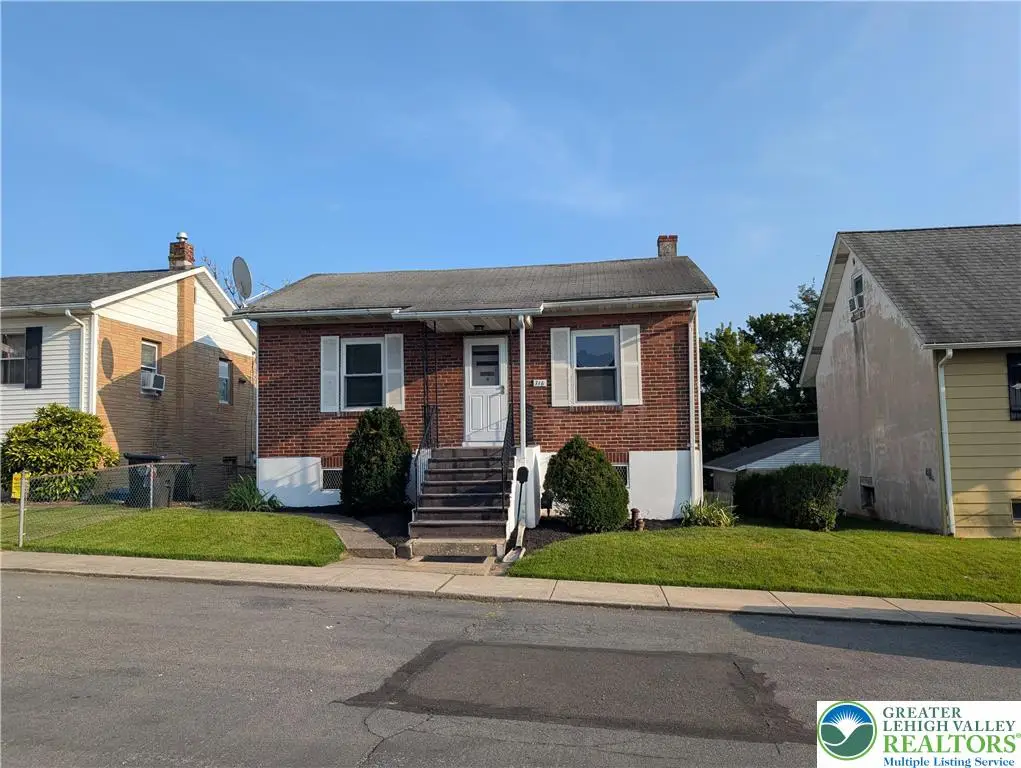
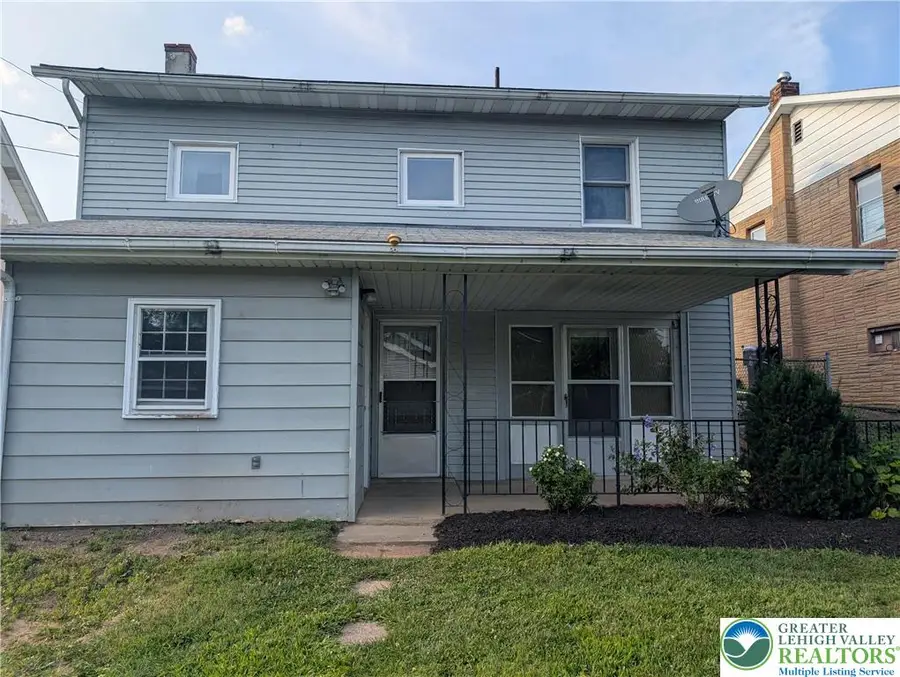

716 E Barner Street,Salisbury Twp, PA 18103
$230,000
- 2 Beds
- 2 Baths
- 1,234 sq. ft.
- Single family
- Active
Listed by:dennis snell
Office:re/max unlimited real estate
MLS#:761739
Source:PA_LVAR
Price summary
- Price:$230,000
- Price per sq. ft.:$186.39
About this home
Move in condition small ranch house with full walkout basement leading to fenc'd yard and two car oversize detached garage. House is being sold as is conditon, Seller in assisted living and poa is selling for parent. House has just been repainted inside, new carpeting installed in living room and primary bedroom. Living room also has a brand new window air conditioner. Kitchen features vinyl flooring, ample cabinets, refrigerator and gas stove (brand new). House has replacement windows (note: two windows in living room need to have their seals repaired, fogged over). Lower level which is a walk out basement has nice paneled rec room with built in cabinets, wine rack and half bath. There is a 3 season room off the rear patio for added enjoyment. The two car garage has electric door opener. Note: The alley behind the house is a "paper alley", useable for home owners, but township does not maintain it. Owners do own snow removal and grass cutting. Note: Roof is older, but no leaks as per poa.
Contact an agent
Home facts
- Year built:1950
- Listing Id #:761739
- Added:8 day(s) ago
- Updated:August 02, 2025 at 02:43 PM
Rooms and interior
- Bedrooms:2
- Total bathrooms:2
- Full bathrooms:1
- Half bathrooms:1
- Living area:1,234 sq. ft.
Heating and cooling
- Cooling:Ceiling Fans, Wall Window Units
- Heating:Forced Air, Gas
Structure and exterior
- Roof:Asphalt, Fiberglass
- Year built:1950
- Building area:1,234 sq. ft.
- Lot area:0.11 Acres
Utilities
- Water:Public
- Sewer:Public Sewer
Finances and disclosures
- Price:$230,000
- Price per sq. ft.:$186.39
- Tax amount:$2,838
New listings near 716 E Barner Street
- New
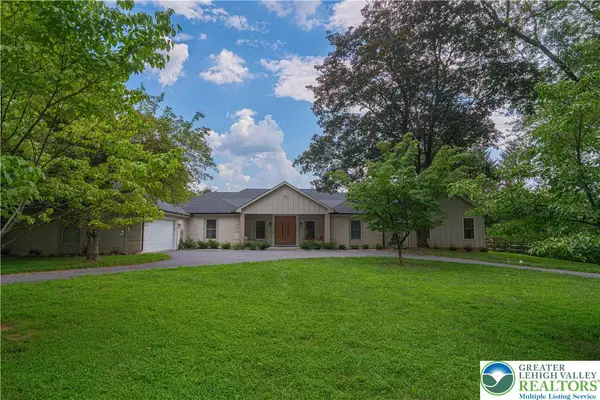 $975,000Active4 beds 4 baths3,379 sq. ft.
$975,000Active4 beds 4 baths3,379 sq. ft.2260 Nottingham Road, Salisbury Twp, PA 18103
MLS# 762079Listed by: RE/MAX REAL ESTATE - New
 $365,000Active4 beds 3 baths2,479 sq. ft.
$365,000Active4 beds 3 baths2,479 sq. ft.1607 Hausman Avenue, Salisbury Twp, PA 18103
MLS# 761179Listed by: RE/MAX REAL ESTATE - Open Sun, 1 to 3pmNew
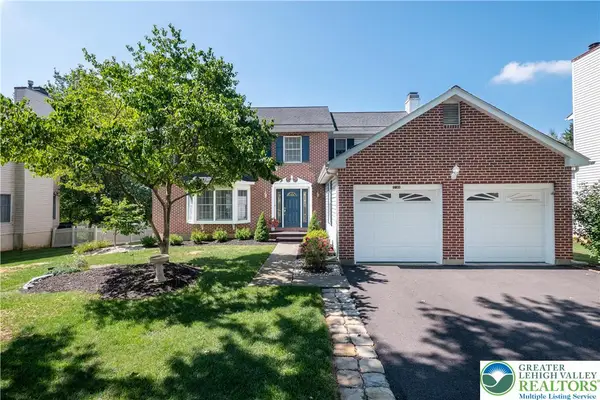 $495,000Active4 beds 3 baths2,232 sq. ft.
$495,000Active4 beds 3 baths2,232 sq. ft.1713 Dell Street, Salisbury Twp, PA 18103
MLS# 761828Listed by: CENTURY 21 PINNACLE - New
 $469,900Active4 beds 3 baths1,760 sq. ft.
$469,900Active4 beds 3 baths1,760 sq. ft.1216 Fretz Avenue, Salisbury Twp, PA 18103
MLS# 761818Listed by: JPAR ACTION REALTY - New
 $284,900Active2 beds 1 baths1,152 sq. ft.
$284,900Active2 beds 1 baths1,152 sq. ft.2814 Honeysuckle Road, Salisbury Twp, PA 18015
MLS# 761643Listed by: BHHS FOX & ROACH BETHLEHEM 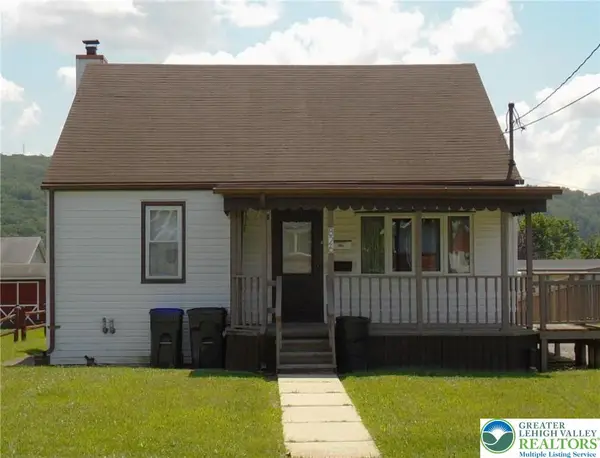 $279,900Active3 beds 1 baths1,260 sq. ft.
$279,900Active3 beds 1 baths1,260 sq. ft.826 E Federal Street, Allentown City, PA 18103
MLS# 761440Listed by: CENTURY 21 KEIM REALTORS $324,900Active-- beds -- baths2,036 sq. ft.
$324,900Active-- beds -- baths2,036 sq. ft.1201 Lehigh Avenue, Allentown, PA 18103
MLS# PM-134179Listed by: SMART WAY AMERICA REALTY $539,900Active3 beds 2 baths2,619 sq. ft.
$539,900Active3 beds 2 baths2,619 sq. ft.2211 Honeysuckle Road, Allentown City, PA 18103
MLS# 761306Listed by: COLDWELL BANKER HEARTHSIDE $349,500Active3 beds 2 baths
$349,500Active3 beds 2 baths1630 E Emmaus Ave, ALLENTOWN, PA 18103
MLS# PALH2012662Listed by: KELLER WILLIAMS REAL ESTATE - ALLENTOWN

