113 Clubhouse Drive, Sarver, PA 16055
Local realty services provided by:ERA Johnson Real Estate, Inc.
Listed by: denise lewandowski
Office: howard hanna real estate services
MLS#:1724158
Source:PA_WPN
Price summary
- Price:$519,900
- Price per sq. ft.:$210.57
About this home
Well-maintained home w/exceptional recent updates throughout. The ML boasts an open flr plan w/a GR featuring a gas FP, Cathedral ceilings & a wall of windows providing natural lighting & bright ambiance. Freshly painted throughout w/neutral color palette. Retreat to 1st flr Master BR suite w/newly remodeled spa-like bathroom & lrg walk-in closet. Fully equipped kit w/newer appliances, an abundance of cabinet & counter space, granite counters & brk bar seating. Formal dining area has plenty of space to have holiday gatherings. Formal LR/seating area can be made into an addtl 1st flr BR. 1st flr laundry rm has added extra features incl built-in clothesline, wall hangers & granite counters. The UL has an open view of the Great Rm, 2 addtl spacious BRs and 3 more addtl rms that can be used for storage, addtl BRs/ exercise rm, office, etc. Covered front porch, backyard oasis, comm clubhouse, 2 heated comm pools, playground, BB courts. Stellar location w/in the Village at Sarver's Mill!
Contact an agent
Home facts
- Year built:2006
- Listing ID #:1724158
- Added:79 day(s) ago
- Updated:December 23, 2025 at 06:53 PM
Rooms and interior
- Bedrooms:3
- Total bathrooms:3
- Full bathrooms:2
- Half bathrooms:1
- Living area:2,469 sq. ft.
Heating and cooling
- Cooling:Central Air
- Heating:Gas
Structure and exterior
- Roof:Asphalt
- Year built:2006
- Building area:2,469 sq. ft.
- Lot area:0.13 Acres
Utilities
- Water:Public
Finances and disclosures
- Price:$519,900
- Price per sq. ft.:$210.57
- Tax amount:$5,409
New listings near 113 Clubhouse Drive
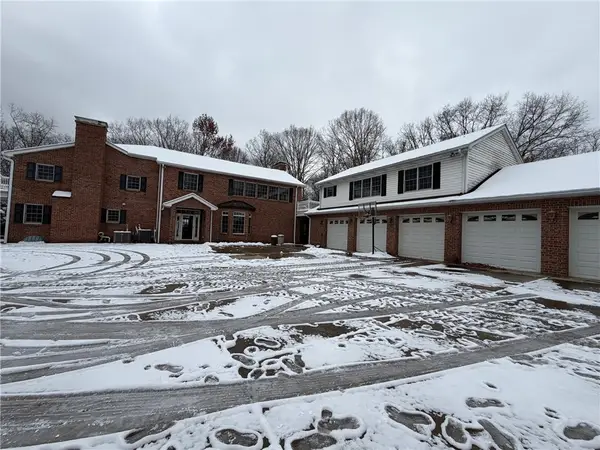 $1,895,000Active7 beds 7 baths
$1,895,000Active7 beds 7 baths446 Monroe Rd, Buffalo Twp, PA 16055
MLS# 1732550Listed by: COLDWELL BANKER REALTY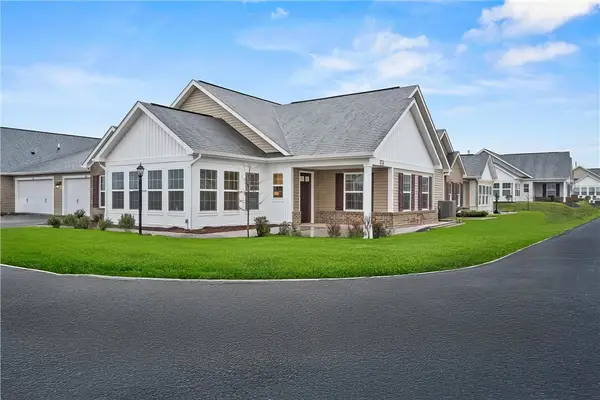 $399,900Active2 beds 2 baths
$399,900Active2 beds 2 baths1261 Sandy Ridge Drive, Buffalo Twp, PA 16055
MLS# 1731307Listed by: KELLER WILLIAMS REALTY $274,000Active3 beds 2 baths1,240 sq. ft.
$274,000Active3 beds 2 baths1,240 sq. ft.107 Silverview Dr, Buffalo Twp, PA 16055
MLS# 1731009Listed by: COLDWELL BANKER REALTY $325,000Active3 beds 3 baths1,180 sq. ft.
$325,000Active3 beds 3 baths1,180 sq. ft.104 Ekastown Road, Buffalo Twp, PA 16055
MLS# 1730315Listed by: BERKSHIRE HATHAWAY THE PREFERRED REALTY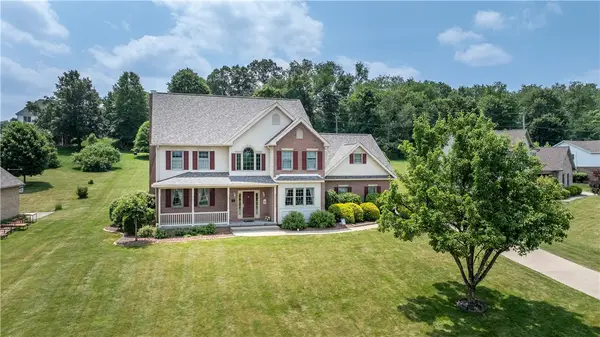 $525,000Active4 beds 4 baths3,120 sq. ft.
$525,000Active4 beds 4 baths3,120 sq. ft.136 Stratford Dr, Buffalo Twp, PA 16055
MLS# 1728962Listed by: CZEKALSKI REAL ESTATE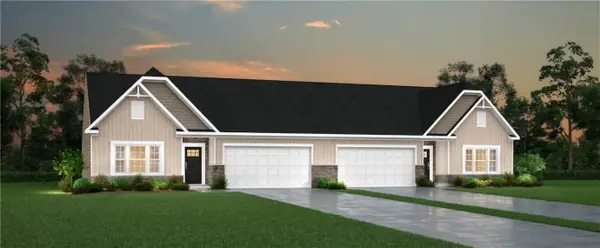 $334,990Active2 beds 2 baths1,398 sq. ft.
$334,990Active2 beds 2 baths1,398 sq. ft.175 Raven Cir #248A, Buffalo Twp, PA 16055
MLS# 1729034Listed by: NEW HOME STAR PENNSYLVANIA, LLC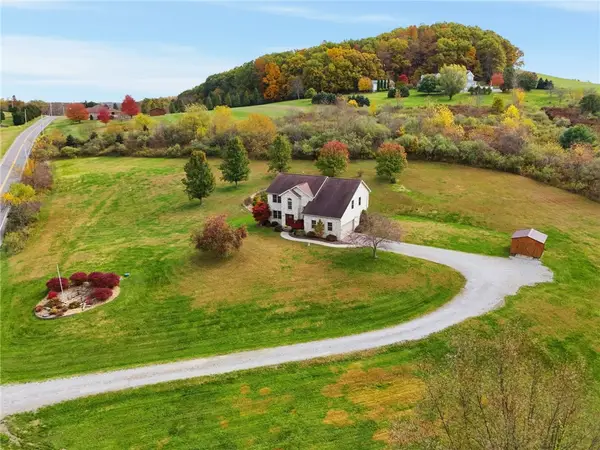 $615,000Active4 beds 4 baths3,403 sq. ft.
$615,000Active4 beds 4 baths3,403 sq. ft.1146 Sarver Rd, South Buffalo Twp, PA 16055
MLS# 1728920Listed by: RE/MAX SELECT REALTY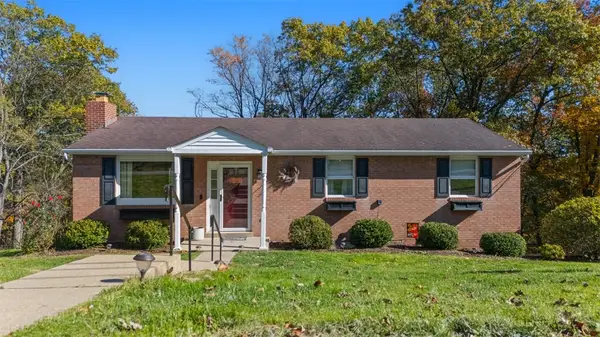 $299,000Pending3 beds 2 baths1,188 sq. ft.
$299,000Pending3 beds 2 baths1,188 sq. ft.170 Ralston Rd, Buffalo Twp, PA 16055
MLS# 1727461Listed by: BERKSHIRE HATHAWAY THE PREFERRED REALTY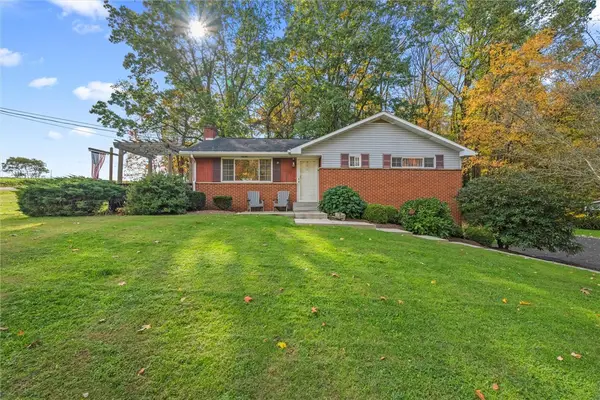 $295,000Active3 beds 1 baths1,088 sq. ft.
$295,000Active3 beds 1 baths1,088 sq. ft.130 Hidden Hill Road, Clinton Twp, PA 16055
MLS# 1726458Listed by: BERKSHIRE HATHAWAY THE PREFERRED REALTY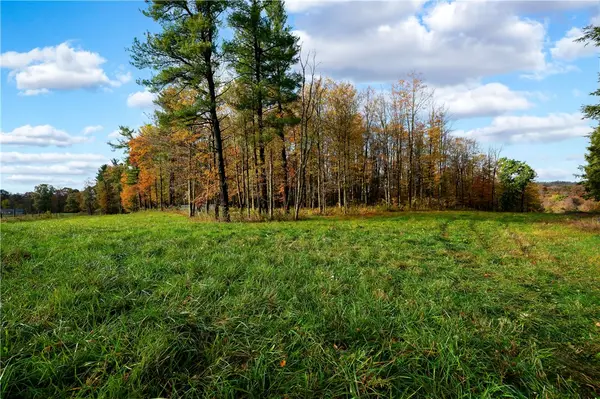 $175,000Active-- beds -- baths
$175,000Active-- beds -- baths0 Hidden Hill, Clinton Twp, PA 16055
MLS# 1724978Listed by: HOWARD HANNA REAL ESTATE SERVICES
