1243 Blue Mountain Circle, Saylorsburg, PA 18353
Local realty services provided by:ERA Reed Realty, Inc.
1243 Blue Mountain Circle,Saylorsburg, PA 18353
$165,000
- 3 Beds
- 2 Baths
- 1,183 sq. ft.
- Mobile / Manufactured
- Pending
Listed by: catherine a chies
Office: diamond 1st real estate, llc.
MLS#:PAMR2005740
Source:BRIGHTMLS
Price summary
- Price:$165,000
- Price per sq. ft.:$139.48
About this home
LOOKING FOR PEACE, PRIVACY AND TRANQUILITY? Don't miss this COMPLETELY RENOVATED 3-BR, 2-BA 1994 Fleetwood (1,183 sq. ft) ranch located in the (55+ and older) community of Blue Mountain Village. You'll love the open floor plan allowing you to move freely throughout the home. Renovations include; freshly painted rooms, NEW Roof, NEW propane furnace w/Central Air, NEW Hot Water Heater, NEW wood flooring, NEW plumbing, NEW vanities, NEW faucets, NEW ceiling fans NEW granite counters and NEW appliances! The living room, features a corner electric or propane fireplace, buyer’s choice, that leads out to an all seasons room with 9' vaulted, tongue n' groove ceilings that walk out onto a wood deck! If you're looking for privacy, this home is rests above the neighboring homes and backs up to the woods for your added privacy. This low maintenance lot is approved, with a concrete pad ready for your 1 car detached garage! Blue Mountain Village is a 55+ retirement community. Monthly lot rent of $700 includes W/S, community club house with kitchen for hosting parties & family gatherings, gym & billiard club. Community surrounds a 9 acre catch and release lake. This home is perfect as a main residence or your private getaway. BUYERS: Please make sure your approved for manufactured home financing . . VA, FHA, USDA or Conventional mortgages will not qualify for these homes. Looking to downsize? This is the Perfect Home! Call Today!
Contact an agent
Home facts
- Year built:1994
- Listing ID #:PAMR2005740
- Added:116 day(s) ago
- Updated:February 11, 2026 at 08:32 AM
Rooms and interior
- Bedrooms:3
- Total bathrooms:2
- Full bathrooms:2
- Living area:1,183 sq. ft.
Heating and cooling
- Cooling:Ceiling Fan(s)
- Heating:Electric, Heat Pump - Electric BackUp
Structure and exterior
- Roof:Shingle
- Year built:1994
- Building area:1,183 sq. ft.
Utilities
- Water:Community
- Sewer:Community Septic Tank
Finances and disclosures
- Price:$165,000
- Price per sq. ft.:$139.48
- Tax amount:$1,151 (2025)
New listings near 1243 Blue Mountain Circle
- New
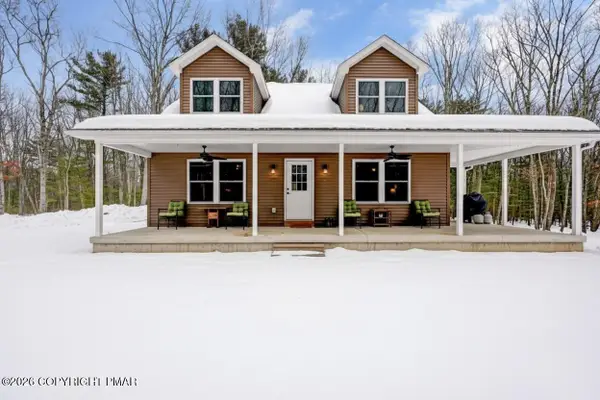 $575,000Active3 beds 3 baths1,885 sq. ft.
$575,000Active3 beds 3 baths1,885 sq. ft.1055 Sugar Hollow Road, Saylorsburg, PA 18353
MLS# PM-138694Listed by: KELLER WILLIAMS REAL ESTATE - STROUDSBURG 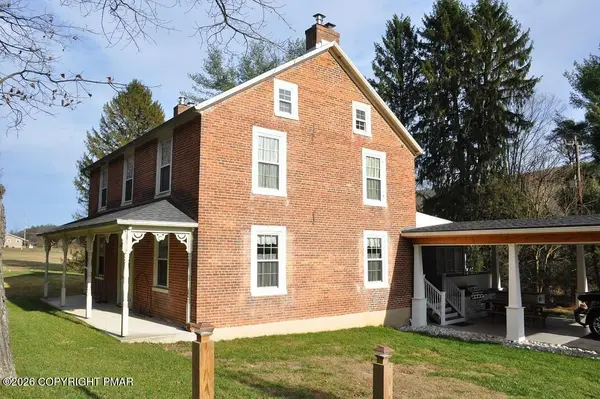 $1,250,000Active4 beds 2 baths2,800 sq. ft.
$1,250,000Active4 beds 2 baths2,800 sq. ft.1642 Kunkletown Road, Saylorsburg, PA 18353
MLS# PM-138544Listed by: KELLER WILLIAMS REAL ESTATE - WEST END $725,000Active3 beds 3 baths2,499 sq. ft.
$725,000Active3 beds 3 baths2,499 sq. ft.437 Ramblewood Drive, Saylorsburg, PA 18353
MLS# PM-138314Listed by: STEVE HORN REAL ESTATE LLC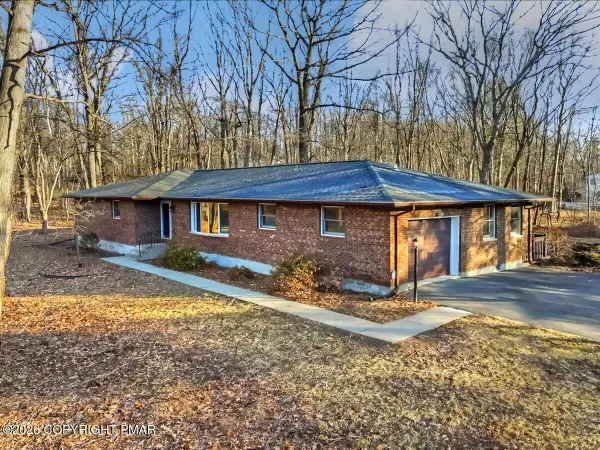 $449,800Pending4 beds 3 baths3,524 sq. ft.
$449,800Pending4 beds 3 baths3,524 sq. ft.237 Shady Oaks Drive E, Saylorsburg, PA 18353
MLS# PM-138294Listed by: KELLER WILLIAMS REAL ESTATE - STROUDSBURG 637 MAIN $939,000Active4 beds 3 baths3,770 sq. ft.
$939,000Active4 beds 3 baths3,770 sq. ft.272 White Church Road, Saylorsburg, PA 18353
MLS# PM-138267Listed by: USREALTY.COM,LLP $205,000Pending3 beds 2 baths1,701 sq. ft.
$205,000Pending3 beds 2 baths1,701 sq. ft.1242 Blue Mountain Cir, SAYLORSBURG, PA 18353
MLS# PAMR2005970Listed by: DIAMOND 1ST REAL ESTATE, LLC.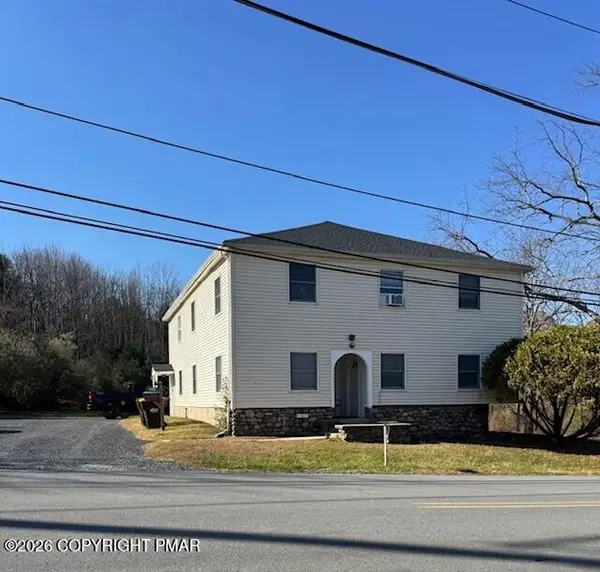 $550,000Active-- beds 3 baths3,164 sq. ft.
$550,000Active-- beds 3 baths3,164 sq. ft.409 Warner Drive, Saylorsburg, PA 18353
MLS# PM-138186Listed by: IRON VALLEY REAL ESTATE OF LEHIGH VALLEY - BETHLEHEM $499,900Pending4 beds 3 baths2,815 sq. ft.
$499,900Pending4 beds 3 baths2,815 sq. ft.210 Evergreen Court, Saylorsburg, PA 18353
MLS# PM-137877Listed by: KELLER WILLIAMS REAL ESTATE - NORTHAMPTON CO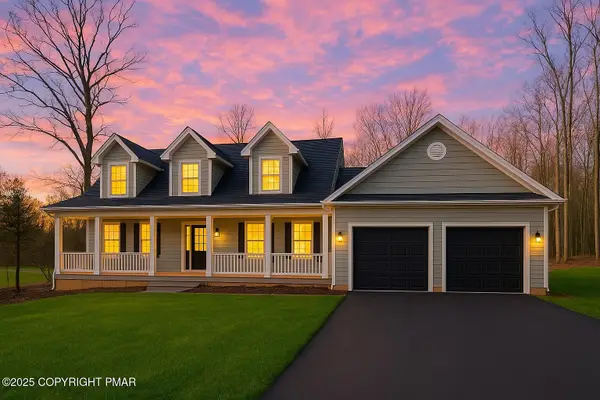 $574,800Active4 beds 3 baths2,520 sq. ft.
$574,800Active4 beds 3 baths2,520 sq. ft.505 Mountain Woods Rd Road, Saylorsburg, PA 18353
MLS# PM-137632Listed by: KELLER WILLIAMS REAL ESTATE - STROUDSBURG 637 MAIN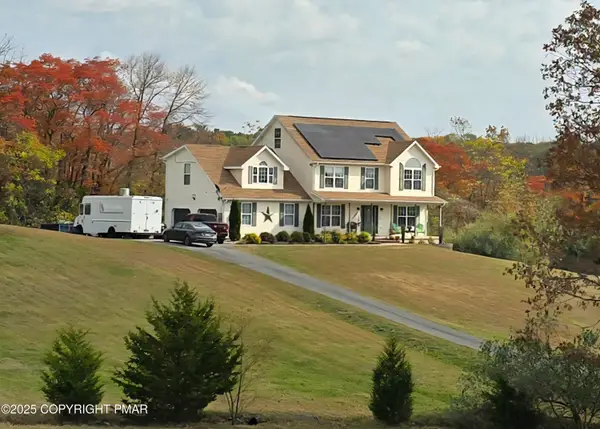 $530,000Active4 beds 3 baths3,402 sq. ft.
$530,000Active4 beds 3 baths3,402 sq. ft.311 Stacia Way, Saylorsburg, PA 18353
MLS# PM-137623Listed by: HOMESTARR REALTY

