1412 Sherwood Forest Road, Saylorsburg, PA 18353
Local realty services provided by:ERA One Source Realty
1412 Sherwood Forest Road,Saylorsburg, PA 18353
$347,700
- 3 Beds
- 3 Baths
- 1,944 sq. ft.
- Single family
- Pending
Listed by:donna steo
Office:keller williams real estate - west end
MLS#:PM-133234
Source:PA_PMAR
Price summary
- Price:$347,700
- Price per sq. ft.:$178.86
About this home
Welcome to this charming 3 bedroom, 2.5 bathroom bi-level home located in Pocono Mountain School District. As you enter the main level, you're welcomed into a bright and airy living room that flows seamlessly into the dining area, creating the perfect space to gather with friends and family. Just beyond, the kitchen offers ample cabinet space and a half wall with breakfast bar seating, great for morning coffee or casual meals. Down the hall, the primary bedroom features a private full bathroom, while two additional bedrooms share a second full bath, providing comfort and functionality for everyone. The lower level offers endless potential with a large recreation room; the perfect blank canvas for an additional living room, home office, gym, or playroom. A half bathroom with laundry hookups, a dedicated storage closet, and an unfinished bonus room with walk out access complete the lower level. Whether you envision a workshop, craft studio, or extra storage, this space is ready for your ideas. Step outside through the sliding doors off the dining area and onto the back deck, which overlooks the above-ground pool and expansive backyard, perfect for barbecues, pool parties, or relaxing on warm summer days. A shed offers extra storage for lawn tools, bikes, or pool gear.
This home combines indoor flexibility with outdoor fun in one ideal package. Whether you're starting out, growing your family, or looking for extra space to make your own, this property has it all. Don't miss your opportunity to call this versatile Pocono gem your next home! Also includes an additional lot!
Contact an agent
Home facts
- Year built:1989
- Listing ID #:PM-133234
- Added:102 day(s) ago
- Updated:September 25, 2025 at 07:45 AM
Rooms and interior
- Bedrooms:3
- Total bathrooms:3
- Full bathrooms:2
- Half bathrooms:1
- Living area:1,944 sq. ft.
Heating and cooling
- Cooling:Ceiling Fan(s)
- Heating:Baseboard, Coal Stove, Electric, Heating, Wood Stove
Structure and exterior
- Year built:1989
- Building area:1,944 sq. ft.
- Lot area:0.76 Acres
Utilities
- Water:Well
- Sewer:Septic Tank
Finances and disclosures
- Price:$347,700
- Price per sq. ft.:$178.86
- Tax amount:$4,336
New listings near 1412 Sherwood Forest Road
- New
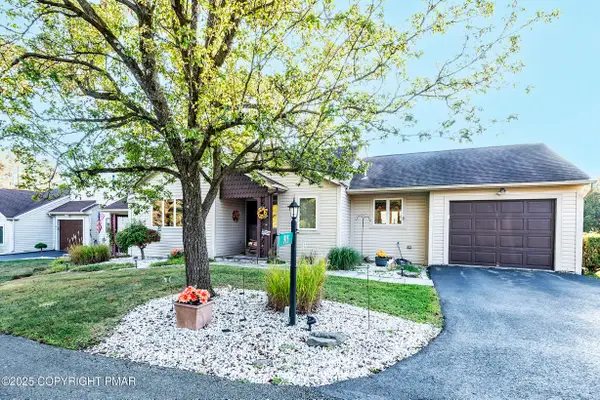 $267,900Active2 beds 2 baths1,274 sq. ft.
$267,900Active2 beds 2 baths1,274 sq. ft.915 Sheffield Road, Saylorsburg, PA 18353
MLS# PM-135979Listed by: KELLER WILLIAMS REAL ESTATE - WEST END - New
 $815,000Active4.5 Acres
$815,000Active4.5 Acres722 Route 115, Saylorsburg, PA 18353
MLS# PM-135945Listed by: KELLER WILLIAMS REAL ESTATE - STROUDSBURG 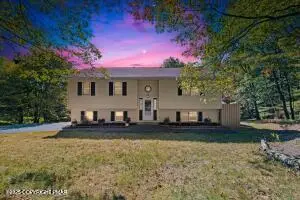 $349,000Pending3 beds 2 baths1,500 sq. ft.
$349,000Pending3 beds 2 baths1,500 sq. ft.129 Darcy Drive, Saylorsburg, PA 18353
MLS# PM-135921Listed by: ELM REAL ESTATE, LLC- New
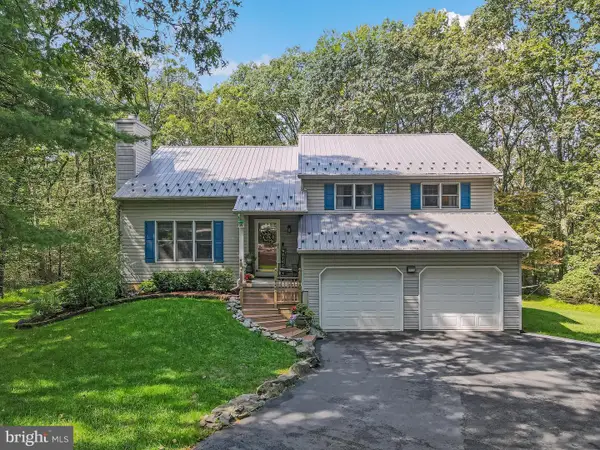 $434,900Active3 beds 3 baths2,027 sq. ft.
$434,900Active3 beds 3 baths2,027 sq. ft.1297 Woodstock Dr, SAYLORSBURG, PA 18353
MLS# PAMR2005630Listed by: IRON VALLEY REAL ESTATE NORTHEAST 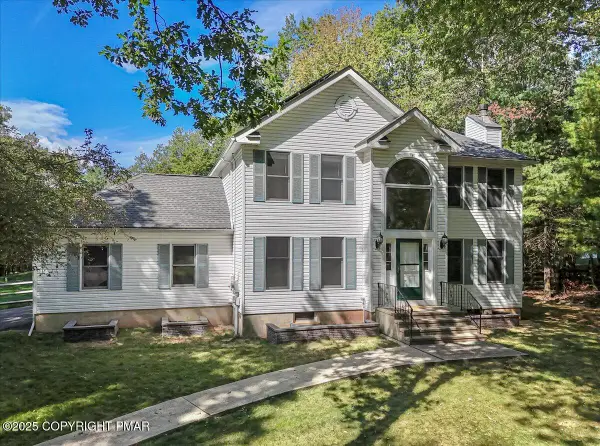 $465,000Pending4 beds 3 baths2,416 sq. ft.
$465,000Pending4 beds 3 baths2,416 sq. ft.9 Rollingwood Trail, Saylorsburg, PA 18353
MLS# PM-135756Listed by: BETTER HOMES AND GARDENS REAL ESTATE WILKINS & ASSOCIATES - STROUDSBURG $319,900Pending2 beds 2 baths960 sq. ft.
$319,900Pending2 beds 2 baths960 sq. ft.1468 Sherwood Forest Road, Saylorsburg, PA 18353
MLS# PM-135697Listed by: SMART WAY AMERICA REALTY $449,900Active4 beds 2 baths2,200 sq. ft.
$449,900Active4 beds 2 baths2,200 sq. ft.423 Cottontail Ln, SAYLORSBURG, PA 18353
MLS# PAMR2005626Listed by: COLDWELL BANKER REALTY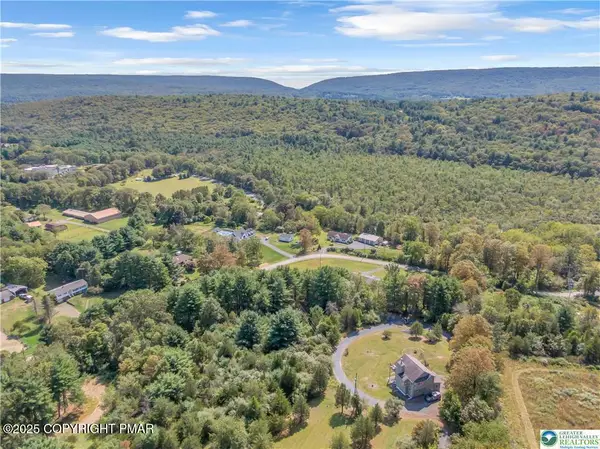 $399,900Pending3 beds 2 baths1,942 sq. ft.
$399,900Pending3 beds 2 baths1,942 sq. ft.3147 Ross Road, Saylorsburg, PA 18353
MLS# PM-135649Listed by: COLDWELL BANKER HERITAGE R E - BETHLEHEM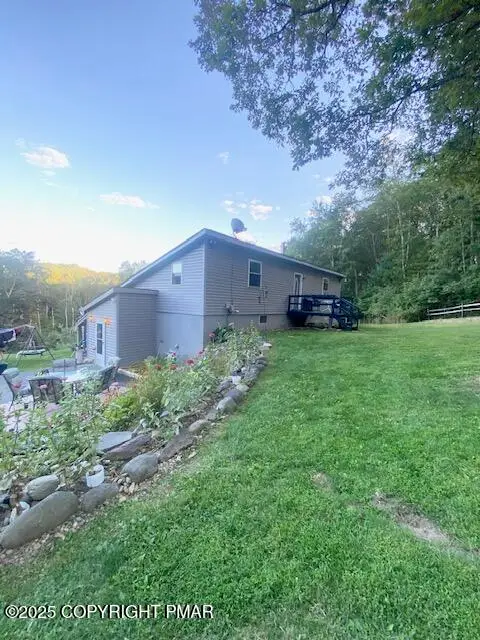 $239,000Active3 beds 2 baths2,093 sq. ft.
$239,000Active3 beds 2 baths2,093 sq. ft.112 Couch, Saylorsburg, PA 18353
MLS# PM-135626Listed by: KELLER WILLIAMS REAL ESTATE - STROUDSBURG $314,999Active3 beds 2 baths2,176 sq. ft.
$314,999Active3 beds 2 baths2,176 sq. ft.137 Chicola Lake South Trail, Saylorsburg, PA 18353
MLS# PM-135560Listed by: BETTER HOMES AND GARDENS REAL ESTATE WILKINS & ASSOCIATES - STROUDSBURG
