150 Longwoods Dr, Saylorsburg, PA 18353
Local realty services provided by:Mountain Realty ERA Powered
Listed by:kelly houston
Office:keller williams real estate - bethlehem
MLS#:PAMR2005204
Source:BRIGHTMLS
Price summary
- Price:$429,900
- Price per sq. ft.:$129.49
About this home
Are you an outdoor enthusiast or love to cook? This home is for you! With your own greenhouse, plentiful raised garden beds and outdoor kitchen including a Pizza oven, creating fresh meals will be a breeze. Expanded kitchen with center island, stainless steel appliances and an abundance of custom storage is a chef's delight. Enjoy the spacious eat-in kitchen, open to a family room with French doors to the outdoors, plus second living room and dining room for plenty of space to entertain. The fenced-in backyard is bright and open, with a sunken fire pit area, covered deck with built-in island and kitchen storage all on 1 acre with NO Hoa. Inside has vinyl flooring throughout, updated bathrooms, and a woodstove in each living room to keep utility bills low and stay cozy in the winter, plus generator hookup. The Primary Bedroom upstairs features your own en-suite bath. Main floor powder room and laundry in the spacious mudroom is a great added space, in addition to the fully finished lower level with an outside entrance. A 2 car attached garage and plenty of parking with a circular driveway! Ask how to receive a $3,000 lender credit towards closing costs or lowering your interest rate!
Contact an agent
Home facts
- Year built:1985
- Listing ID #:PAMR2005204
- Added:93 day(s) ago
- Updated:September 25, 2025 at 01:58 PM
Rooms and interior
- Bedrooms:3
- Total bathrooms:3
- Full bathrooms:2
- Half bathrooms:1
- Living area:3,320 sq. ft.
Heating and cooling
- Cooling:Ceiling Fan(s)
- Heating:Electric, Wall Unit, Wood Burn Stove
Structure and exterior
- Roof:Asphalt
- Year built:1985
- Building area:3,320 sq. ft.
- Lot area:1.07 Acres
Schools
- High school:PLEASANT VALLEY HIGH
- Middle school:PLEASANT VALLEY MIDDLE
- Elementary school:PLEASANT VALLEY
Utilities
- Water:Well
- Sewer:On Site Septic
Finances and disclosures
- Price:$429,900
- Price per sq. ft.:$129.49
- Tax amount:$6,680 (2025)
New listings near 150 Longwoods Dr
- New
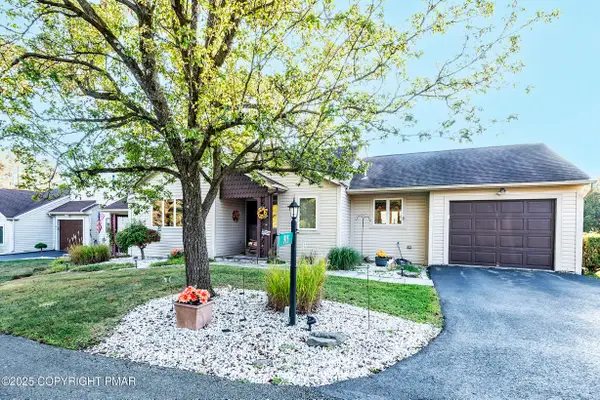 $267,900Active2 beds 2 baths1,274 sq. ft.
$267,900Active2 beds 2 baths1,274 sq. ft.915 Sheffield Road, Saylorsburg, PA 18353
MLS# PM-135979Listed by: KELLER WILLIAMS REAL ESTATE - WEST END - New
 $815,000Active4.5 Acres
$815,000Active4.5 Acres722 Route 115, Saylorsburg, PA 18353
MLS# PM-135945Listed by: KELLER WILLIAMS REAL ESTATE - STROUDSBURG - New
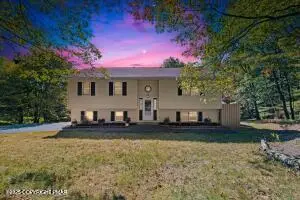 $349,000Active3 beds 2 baths1,500 sq. ft.
$349,000Active3 beds 2 baths1,500 sq. ft.129 Darcy Drive, Saylorsburg, PA 18353
MLS# PM-135921Listed by: ELM REAL ESTATE, LLC - New
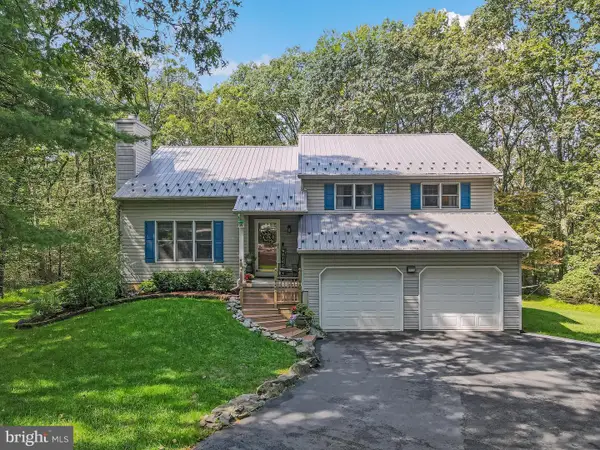 $434,900Active3 beds 3 baths2,027 sq. ft.
$434,900Active3 beds 3 baths2,027 sq. ft.1297 Woodstock Dr, SAYLORSBURG, PA 18353
MLS# PAMR2005630Listed by: IRON VALLEY REAL ESTATE NORTHEAST 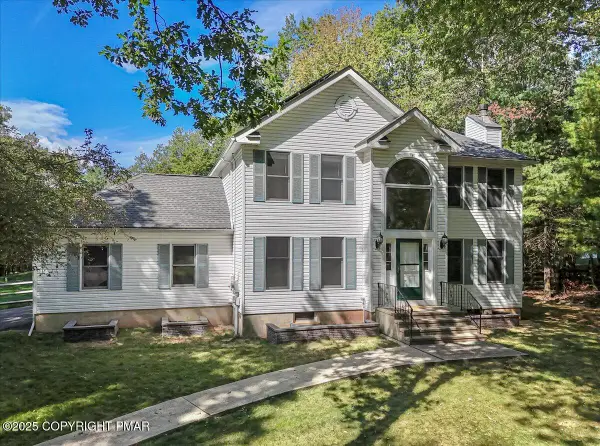 $465,000Pending4 beds 3 baths2,416 sq. ft.
$465,000Pending4 beds 3 baths2,416 sq. ft.9 Rollingwood Trail, Saylorsburg, PA 18353
MLS# PM-135756Listed by: BETTER HOMES AND GARDENS REAL ESTATE WILKINS & ASSOCIATES - STROUDSBURG $319,900Pending2 beds 2 baths960 sq. ft.
$319,900Pending2 beds 2 baths960 sq. ft.1468 Sherwood Forest Road, Saylorsburg, PA 18353
MLS# PM-135697Listed by: SMART WAY AMERICA REALTY- Open Sat, 12 to 2pmNew
 $449,900Active4 beds 2 baths2,200 sq. ft.
$449,900Active4 beds 2 baths2,200 sq. ft.423 Cottontail Ln, SAYLORSBURG, PA 18353
MLS# PAMR2005626Listed by: COLDWELL BANKER REALTY 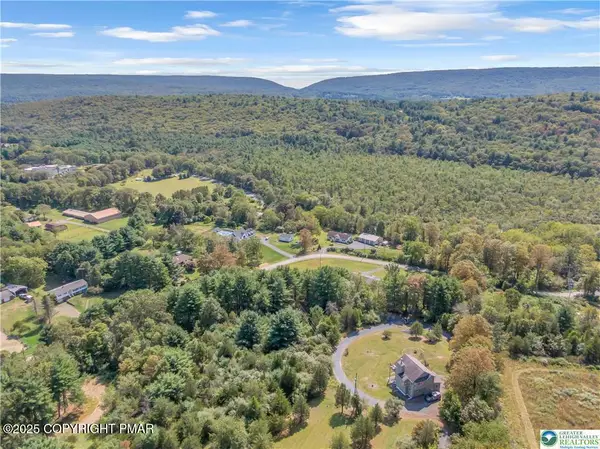 $399,900Active3 beds 2 baths1,942 sq. ft.
$399,900Active3 beds 2 baths1,942 sq. ft.3147 Ross Road, Saylorsburg, PA 18353
MLS# PM-135649Listed by: COLDWELL BANKER HERITAGE R E - BETHLEHEM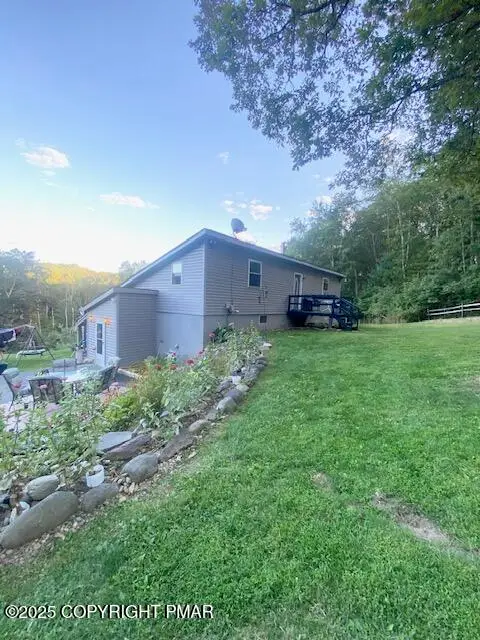 $239,000Active3 beds 2 baths2,093 sq. ft.
$239,000Active3 beds 2 baths2,093 sq. ft.112 Couch, Saylorsburg, PA 18353
MLS# PM-135626Listed by: KELLER WILLIAMS REAL ESTATE - STROUDSBURG $314,999Active3 beds 2 baths2,176 sq. ft.
$314,999Active3 beds 2 baths2,176 sq. ft.137 Chicola Lake South Trail, Saylorsburg, PA 18353
MLS# PM-135560Listed by: BETTER HOMES AND GARDENS REAL ESTATE WILKINS & ASSOCIATES - STROUDSBURG
