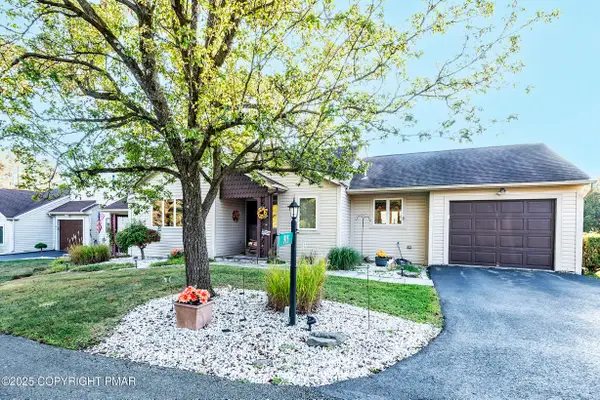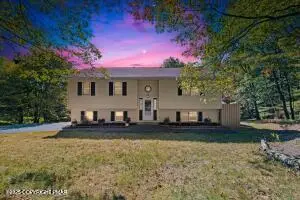2256 Woodhaven Dr, Saylorsburg, PA 18353
Local realty services provided by:ERA Cole Realty
Listed by:trisha l lutteroty
Office:keller williams realty group
MLS#:PAMR2005166
Source:BRIGHTMLS
Price summary
- Price:$375,000
- Price per sq. ft.:$277.37
About this home
Tucked away on nearly 5 private acres, this contemporary retreat offers space, light, and serenity. The main level features an open layout with hardwood floors, soaring ceilings, oversized windows and a bright kitchen that connects seamlessly to the dining area. A pellet stove adds cozy warmth and charm to the living room, making the space feel inviting year-round. First-floor primary bedroom and full bathroom complete the layout offering practical, easy living. Step onto the expansive deck or relax in the screened-in porch, both perfect for taking in the peaceful, wooded setting. Upstairs, you'll find two additional bedrooms, each with access to a shared balcony overlooking the natural landscape. A walk-out basement offers room to expand or create the space you need. Whether you're entertaining or unwinding, this home offers the space and setting to do it all. Schedule your private tour today.
Contact an agent
Home facts
- Year built:1976
- Listing ID #:PAMR2005166
- Added:82 day(s) ago
- Updated:October 05, 2025 at 07:35 AM
Rooms and interior
- Bedrooms:3
- Total bathrooms:2
- Full bathrooms:2
- Living area:1,352 sq. ft.
Heating and cooling
- Cooling:Ductless/Mini-Split
- Heating:Baseboard - Electric, Electric
Structure and exterior
- Roof:Shingle
- Year built:1976
- Building area:1,352 sq. ft.
- Lot area:4.98 Acres
Utilities
- Water:Well
- Sewer:On Site Septic
Finances and disclosures
- Price:$375,000
- Price per sq. ft.:$277.37
- Tax amount:$4,590 (2025)
New listings near 2256 Woodhaven Dr
- Open Mon, 10:30am to 1pmNew
 $249,900Active4 beds 3 baths2,285 sq. ft.
$249,900Active4 beds 3 baths2,285 sq. ft.1073 Meixsell Valley Road, Saylorsburg, PA 18353
MLS# PM-136287Listed by: COLDWELL BANKER HEARTHSIDE POCONO - New
 $410,000Active3 beds 3 baths3,320 sq. ft.
$410,000Active3 beds 3 baths3,320 sq. ft.150 Longwoods Dr, SAYLORSBURG, PA 18353
MLS# PAMR2005692Listed by: COLDWELL BANKER HEARTHSIDE - BETHLEHEM - New
 $105,000Active4.12 Acres
$105,000Active4.12 AcresLot 3 & 4 Bittenbender Drive, Saylorsburg, PA 18353
MLS# PM-136241Listed by: HOMEZU - New
 $450,000Active61.45 Acres
$450,000Active61.45 Acres217 Pearson (lot 2) Lane, Saylorsburg, PA 18353
MLS# PM-136201Listed by: BERKSHIRE HATHAWAY HOMESERVICES FOX & ROACH REALTORS POCONO - STROUDSBURG - New
 $399,000Active25 Acres
$399,000Active25 Acres217 Pearson (lot 1) Lane, Saylorsburg, PA 18353
MLS# PM-136197Listed by: BERKSHIRE HATHAWAY HOMESERVICES FOX & ROACH REALTORS POCONO - STROUDSBURG - New
 $619,900Active5 beds 4 baths3,759 sq. ft.
$619,900Active5 beds 4 baths3,759 sq. ft.218 Evergreen Court, Saylorsburg, PA 18353
MLS# PM-136187Listed by: KELLER WILLIAMS REAL ESTATE - WEST END - New
 $399,900Active3 beds 3 baths1,764 sq. ft.
$399,900Active3 beds 3 baths1,764 sq. ft.177 Stonehill Lane, Saylorsburg, PA 18353
MLS# PM-136153Listed by: WEICHERT REALTORS ACCLAIM - TANNERSVILLE  $267,900Active2 beds 2 baths1,274 sq. ft.
$267,900Active2 beds 2 baths1,274 sq. ft.915 Sheffield Road, Saylorsburg, PA 18353
MLS# PM-135979Listed by: KELLER WILLIAMS REAL ESTATE - WEST END $815,000Active4.5 Acres
$815,000Active4.5 Acres722 Route 115, Saylorsburg, PA 18353
MLS# PM-135945Listed by: KELLER WILLIAMS REAL ESTATE - STROUDSBURG $349,000Pending3 beds 2 baths1,500 sq. ft.
$349,000Pending3 beds 2 baths1,500 sq. ft.129 Darcy Drive, Saylorsburg, PA 18353
MLS# PM-135921Listed by: ELM REAL ESTATE, LLC
