256 Queen Esther Dr, Sayre, PA 18840
Local realty services provided by:ERA Brady Associates
Listed by: carrie henry
Office: century 21 jackson real estate - athens
MLS#:31723494
Source:PA_NCPBR
Price summary
- Price:$565,000
- Price per sq. ft.:$130.45
About this home
This exquisite 5 bedroom, 4 bath residence is located in the desirable neighborhood of Queen Esther Estates. Situated on over an acre of a beautifully landscaped yard, this property is a perfect blend of luxury and comfort. The heart of this home is the kitchen, equipped with modern appliances, ample counterspace, and a charming breakfast nook that flows seamlessly into the expansive living area featuring a natural gas fireplace for those cold winter nights. Each bedroom is generously size, providing plenty of room for family and guests. You will even find an option of a first floor bedroom offering it's own private bath. The master suite boasts an en-suite bathroom and walk in closet. The basement offers an additional 800 sq ft of living area and also features a corner fireplace. Venture onto the custom stone patio and enjoy the outdoor fire pit on chilly nights, relax on the covered front porch with a cup of coffee or enjoy the open back deck for a view of the woods and wildlife.
Contact an agent
Home facts
- Year built:1993
- Listing ID #:31723494
- Added:104 day(s) ago
- Updated:January 21, 2026 at 08:55 AM
Rooms and interior
- Bedrooms:5
- Total bathrooms:4
- Full bathrooms:3
- Half bathrooms:1
- Living area:4,331 sq. ft.
Heating and cooling
- Cooling:Central Air
- Heating:Fireplace, Forced Air, Natural Gas
Structure and exterior
- Roof:Shingle
- Year built:1993
- Building area:4,331 sq. ft.
- Lot area:1.1 Acres
Utilities
- Water:Well
- Sewer:Public Sewer
Finances and disclosures
- Price:$565,000
- Price per sq. ft.:$130.45
New listings near 256 Queen Esther Dr
- New
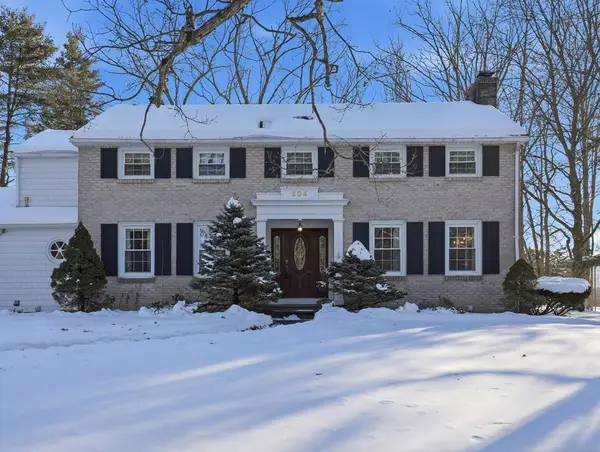 $425,000Active4 beds 3 baths2,742 sq. ft.
$425,000Active4 beds 3 baths2,742 sq. ft.204 Cypress St, Sayre, PA 18840
MLS# 31725859Listed by: CENTURY 21 JACKSON REAL ESTATE - ATHENS 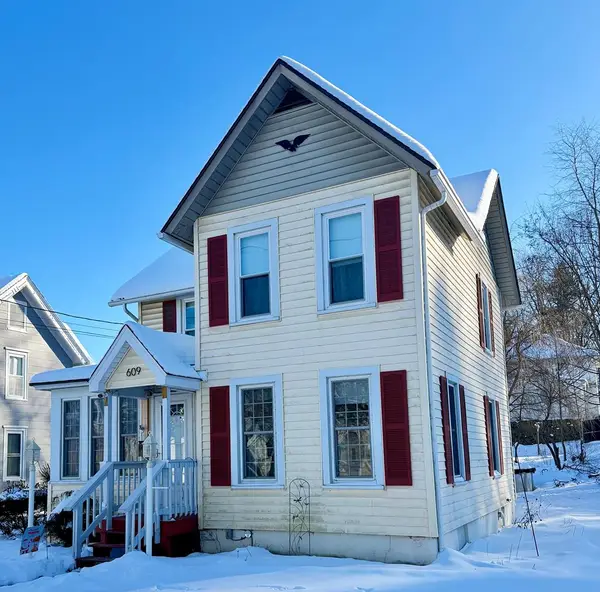 $159,000Active3 beds 2 baths1,323 sq. ft.
$159,000Active3 beds 2 baths1,323 sq. ft.609 Stevenson St, Sayre, PA 18840
MLS# 31724840Listed by: CENTURY 21 JACKSON REAL ESTATE - ATHENS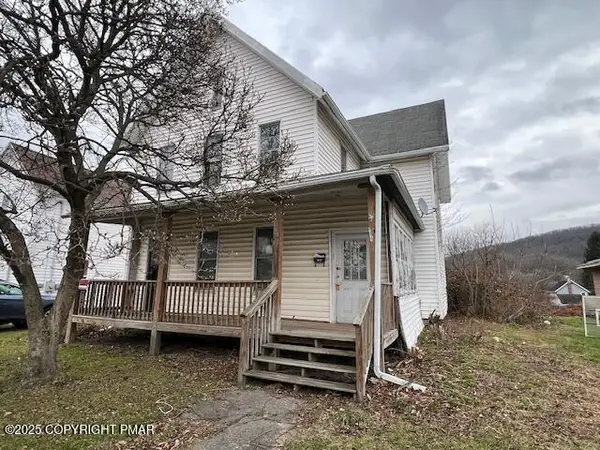 $90,000Active3 beds 2 baths2,016 sq. ft.
$90,000Active3 beds 2 baths2,016 sq. ft.114 N Higgins Avenue, Sayre, PA 18840
MLS# PM-137831Listed by: MCDERMOTT & MCDERMOTT R.E., INC.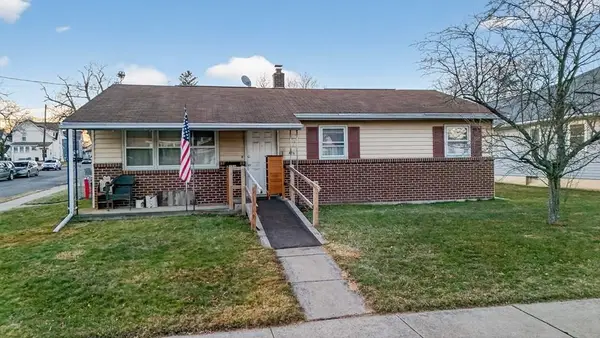 $155,000Pending3 beds 1 baths1,120 sq. ft.
$155,000Pending3 beds 1 baths1,120 sq. ft.426 S. Wilbur Avenue, Sayre, PA 18840
MLS# 31724816Listed by: KNOLLES REAL ESTATE, LLC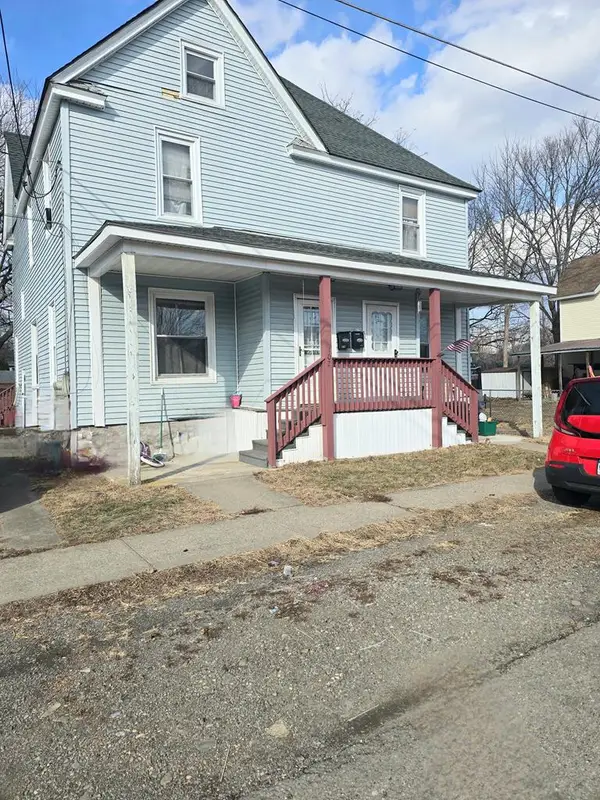 $183,000Active-- beds -- baths
$183,000Active-- beds -- baths102 Seneca, Sayre, PA 18840
MLS# 31724814Listed by: COLDWELL BANKER TOWN & COUNTRY - SAYRE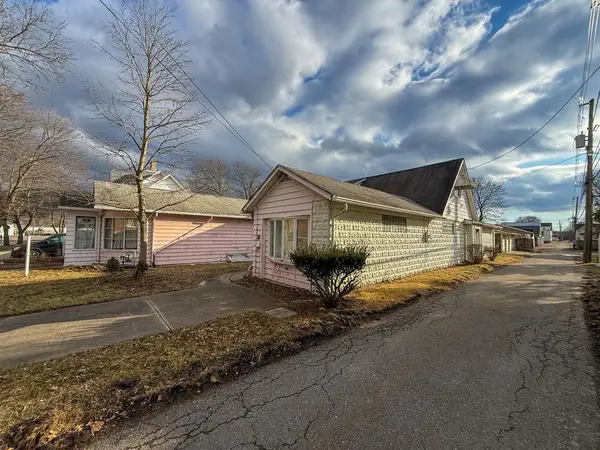 $80,000Pending2 beds 3 baths3,050 sq. ft.
$80,000Pending2 beds 3 baths3,050 sq. ft.99 Hayden St, Sayre, PA 18840
MLS# 31724793Listed by: CENTURY 21 JACKSON REAL ESTATE - TOWANDA $189,000Pending3 beds 2 baths1,736 sq. ft.
$189,000Pending3 beds 2 baths1,736 sq. ft.315 Madison St, Sayre, PA 18840
MLS# 31724782Listed by: CENTURY 21 JACKSON REAL ESTATE - ATHENS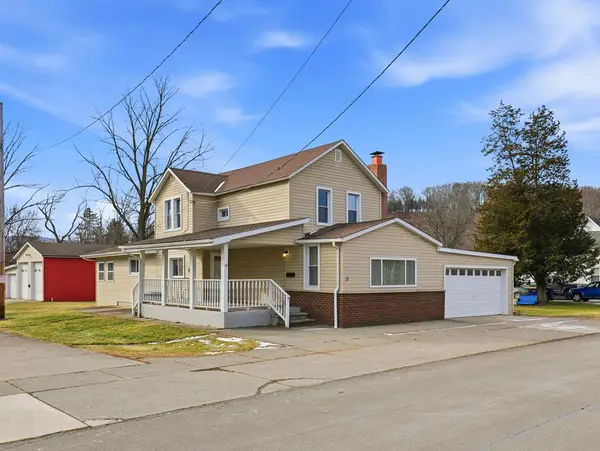 $265,000Active4 beds 1 baths1,688 sq. ft.
$265,000Active4 beds 1 baths1,688 sq. ft.20 Court St, Sayre, PA 18840
MLS# 31724772Listed by: REALTY ONE GROUP SUPREME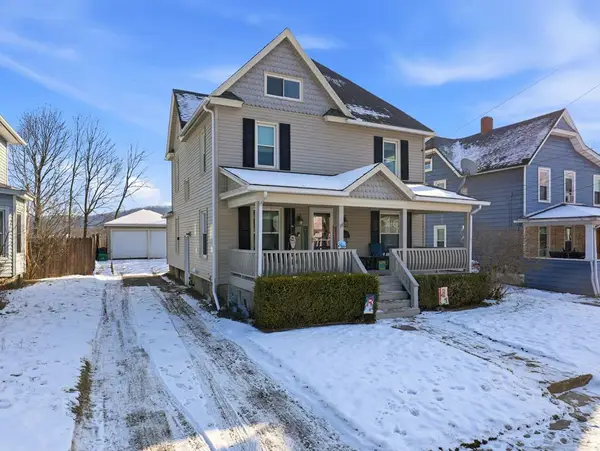 $230,000Active5 beds 2 baths2,361 sq. ft.
$230,000Active5 beds 2 baths2,361 sq. ft.114 Stedman St, Sayre, PA 18840
MLS# 31723675Listed by: REALTY ONE GROUP SUPREME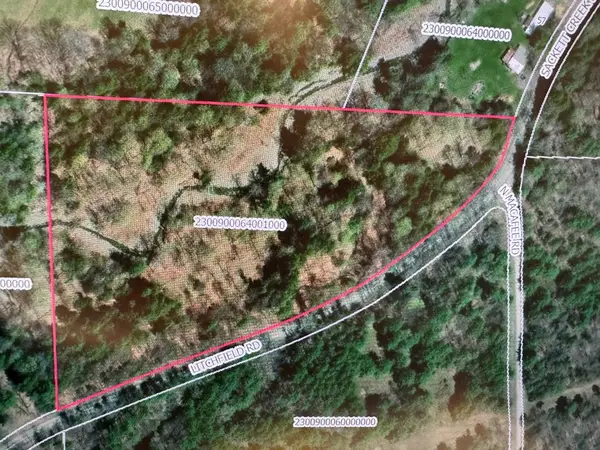 $50,683Pending10.67 Acres
$50,683Pending10.67 Acres0 Sackett Creek Road, Sayre, PA 18840
MLS# 31723657Listed by: KNOLLES REAL ESTATE, LLC

