534 Queen Esther Dr, Sayre, PA 18840
Local realty services provided by:ERA Brady Associates
Listed by: raul azpiazu
Office: howard hanna at home realty
MLS#:31723152
Source:PA_NCPBR
Price summary
- Price:$429,000
- Price per sq. ft.:$120.27
About this home
MOVE IN READY! Stellar home in highly desirable Queen Esther Estates close to beautiful outdoor recreational activities in Watkins Glen & the Finger Lakes. Many newer, fabulous features include a NEW central AC unit, gutter leaf guards to prevent ice jamming in the winter. Home includes a whole house generator, alarm system w/ paid-up monitoring service through October 2026. Granite countertops enhance the kitchen & all bathrooms as well as recent blown in attic insulation to reduce heating & cooling costs. Sellers have spared NO expense in maintaining & upgrading this home. Necessary seasonal equipment (lawn tractor, cart & snow blower) will be included. A 1-year home warranty will also be included. This beautiful home is primed & ready for the new buyers to make their own memories. Don't miss out on this gem! Call today to schedule your private showing!
Contact an agent
Home facts
- Year built:1991
- Listing ID #:31723152
- Added:101 day(s) ago
- Updated:December 17, 2025 at 06:56 PM
Rooms and interior
- Bedrooms:4
- Total bathrooms:4
- Full bathrooms:3
- Half bathrooms:1
- Living area:3,567 sq. ft.
Heating and cooling
- Cooling:Central Air
- Heating:Baseboard, Hot Water, Natural Gas
Structure and exterior
- Roof:Shingle
- Year built:1991
- Building area:3,567 sq. ft.
- Lot area:1.89 Acres
Utilities
- Water:Well
- Sewer:Public Sewer
Finances and disclosures
- Price:$429,000
- Price per sq. ft.:$120.27
New listings near 534 Queen Esther Dr
- New
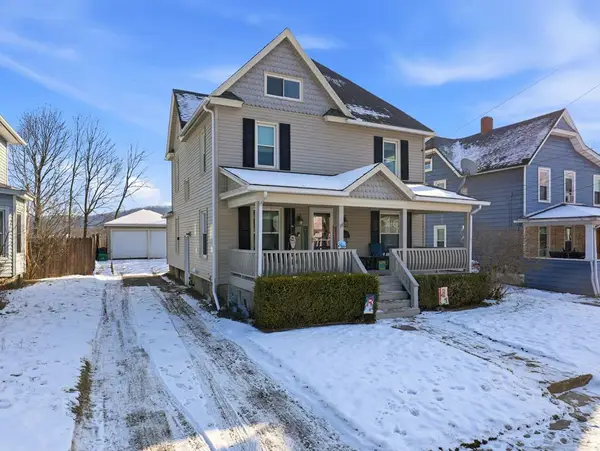 $230,000Active5 beds 2 baths2,361 sq. ft.
$230,000Active5 beds 2 baths2,361 sq. ft.114 Stedman St, Sayre, PA 18840
MLS# 31723675Listed by: REALTY ONE GROUP SUPREME - New
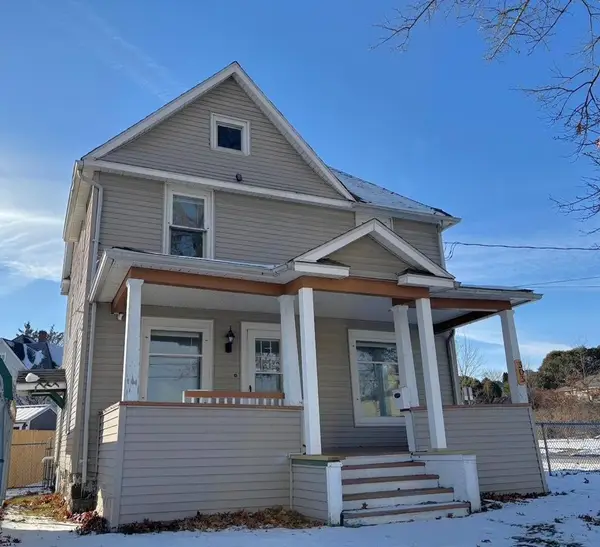 $177,000Active3 beds 2 baths1,438 sq. ft.
$177,000Active3 beds 2 baths1,438 sq. ft.303 N. Wilbur Ave, Sayre, PA 18840
MLS# 31723676Listed by: HOWARD HANNA AT HOME REALTY 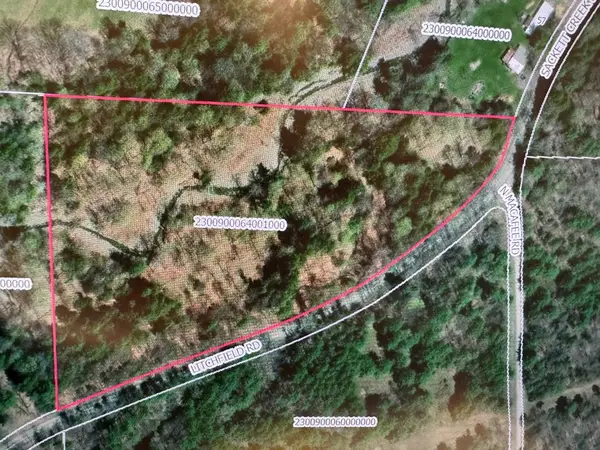 $50,683Pending10.67 Acres
$50,683Pending10.67 Acres0 Sackett Creek Road, Sayre, PA 18840
MLS# 31723657Listed by: KNOLLES REAL ESTATE, LLC- New
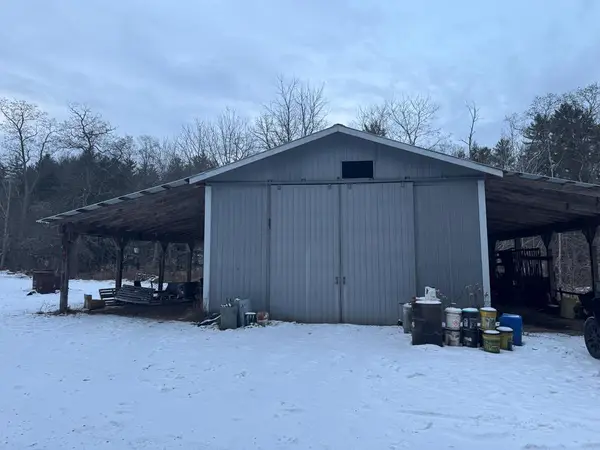 $105,000Active3 beds 1 baths1,050 sq. ft.
$105,000Active3 beds 1 baths1,050 sq. ft.57 Sackett Creek Road, Sayre, PA 18840
MLS# 31723658Listed by: KNOLLES REAL ESTATE, LLC 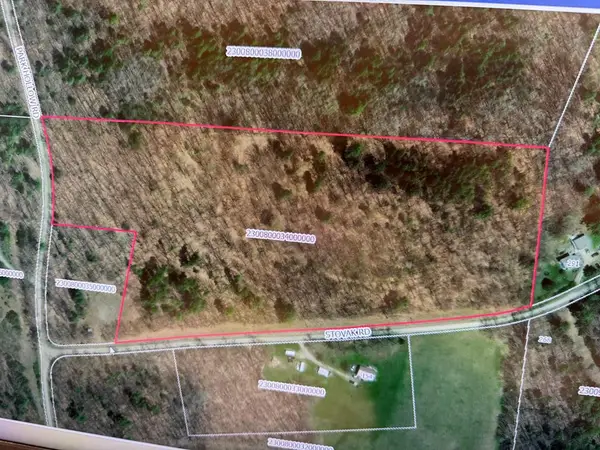 $80,418Pending16.93 Acres
$80,418Pending16.93 Acres0 Stovak Road, Sayre, PA 18840
MLS# 31723653Listed by: KNOLLES REAL ESTATE, LLC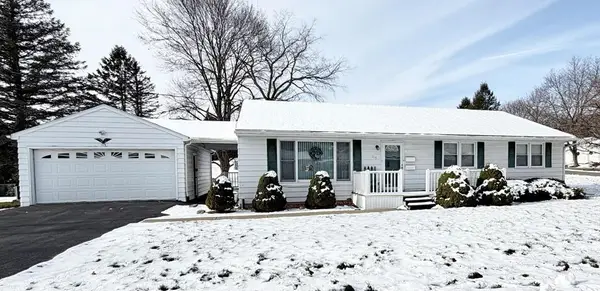 $239,000Pending3 beds 2 baths1,372 sq. ft.
$239,000Pending3 beds 2 baths1,372 sq. ft.115 Larch Rd, Sayre, PA 18840
MLS# 31723649Listed by: CENTURY 21 JACKSON REAL ESTATE - ATHENS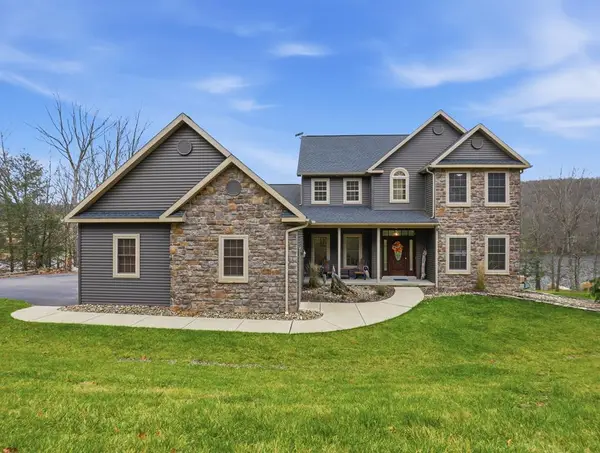 $795,000Active5 beds 4 baths4,320 sq. ft.
$795,000Active5 beds 4 baths4,320 sq. ft.734 Lakeside Dr, Sayre, PA 18840
MLS# 31723623Listed by: JOANNE KIZER REAL ESTATE - SAY $281,000Active4 beds 2 baths1,659 sq. ft.
$281,000Active4 beds 2 baths1,659 sq. ft.1817 Pennsylvania Avenue, Sayre, PA 18840
MLS# 31723614Listed by: CENTURY 21 JACKSON REAL ESTATE - TOWANDA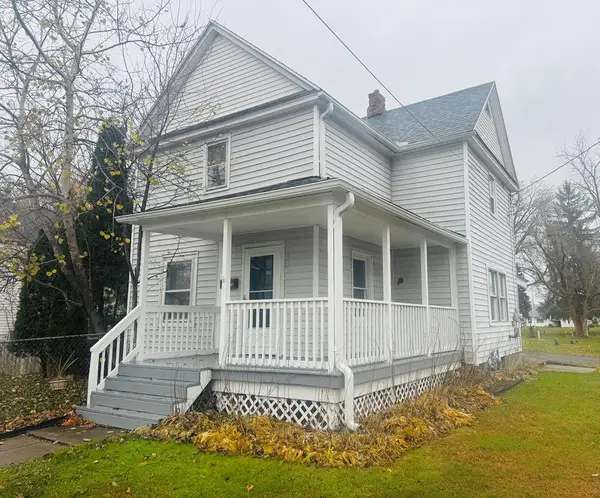 $149,500Pending3 beds 2 baths1,140 sq. ft.
$149,500Pending3 beds 2 baths1,140 sq. ft.119 Draper St, Sayre, PA 18840
MLS# 31723545Listed by: CENTURY 21 JACKSON REAL ESTATE - TOWANDA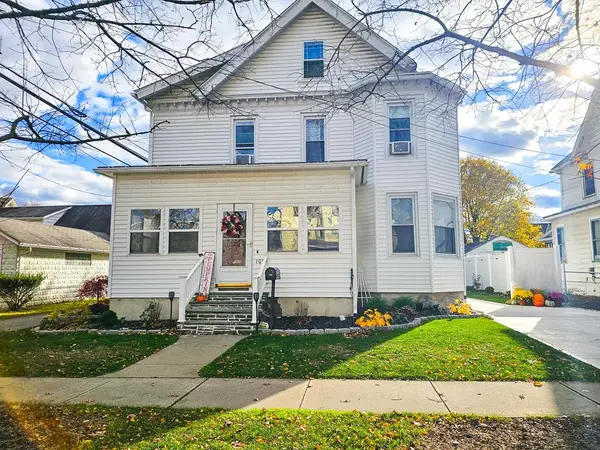 $195,000Active3 beds 2 baths2,463 sq. ft.
$195,000Active3 beds 2 baths2,463 sq. ft.101 Hayden St, Sayre, PA 18840
MLS# 31723538Listed by: REALTY ONE GROUP SUPREME
