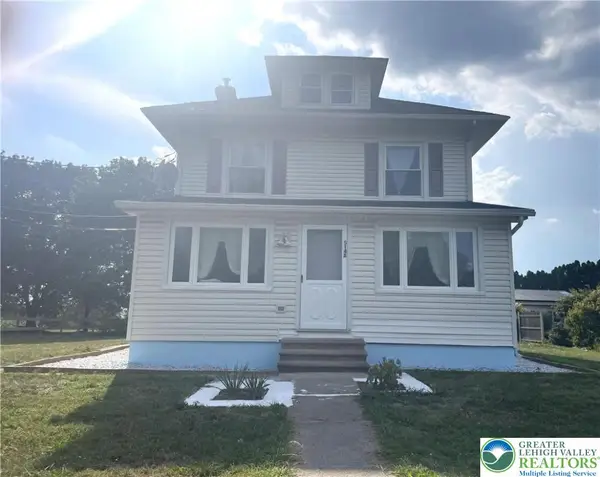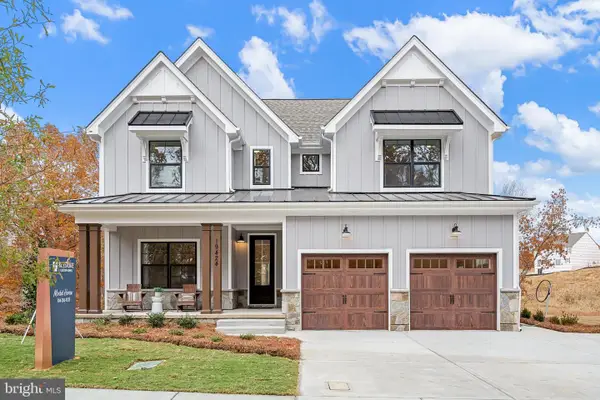4303 W Wyndemere Cir, Schnecksville, PA 18078
Local realty services provided by:Mountain Realty ERA Powered
4303 W Wyndemere Cir,Schnecksville, PA 18078
$995,000
- 4 Beds
- 6 Baths
- 5,185 sq. ft.
- Single family
- Pending
Listed by: randall l beitler
Office: howard hanna the frederick group
MLS#:PALH2012692
Source:BRIGHTMLS
Price summary
- Price:$995,000
- Price per sq. ft.:$191.9
- Monthly HOA dues:$54.17
About this home
Timeless All-Brick Estate with Classic Elegance & Modern Comfort This 5,185 sq. ft. estate combines enduring craftsmanship with graceful design—built to a standard that would cost far more to recreate today. With its all-brick construction, soaring ceilings, marble flooring, and custom finishes, this home offers a rare blend of luxury and permanence. The expansive first-floor primary suite is a private retreat with two walk-in closets, a fireplace, a spa-like marble bath, and access to a secluded patio. Entertain in style in the formal dining and living rooms, or gather in the two-story family room with its grand fireplace and walls of windows. The chef’s kitchen features granite counters, propane cooking, abundant cabinetry, and a walk-in pantry, opening seamlessly to family spaces. An elegant cherry-paneled study, first-floor laundry/mudroom, and cedar closet add both convenience and character. Each bedroom includes its own private bath, ensuring comfort for family and guests alike. Additional features include dual staircases, central vacuum, and an oversized 3-car garage. Outdoors, enjoy landscaped grounds, an in-ground pool with whirlpool, and a large stone patio for entertaining. This is not a home chasing trends—it is a timeless residence built for those who appreciate enduring quality, thoughtful design, and classic elegance. Truly one of a kind. Please view the video tour to fully appreciate all this stunning property has to offer.
Contact an agent
Home facts
- Year built:1991
- Listing ID #:PALH2012692
- Added:171 day(s) ago
- Updated:January 08, 2026 at 08:34 AM
Rooms and interior
- Bedrooms:4
- Total bathrooms:6
- Full bathrooms:4
- Half bathrooms:2
- Living area:5,185 sq. ft.
Heating and cooling
- Cooling:Central A/C
- Heating:Electric, Heat Pump - Electric BackUp, Propane - Leased
Structure and exterior
- Roof:Architectural Shingle
- Year built:1991
- Building area:5,185 sq. ft.
- Lot area:2.24 Acres
Utilities
- Water:Well
- Sewer:Gravity Sept Fld, On Site Septic
Finances and disclosures
- Price:$995,000
- Price per sq. ft.:$191.9
- Tax amount:$17,484 (2025)
New listings near 4303 W Wyndemere Cir
 $389,900Active5 beds 2 baths2,397 sq. ft.
$389,900Active5 beds 2 baths2,397 sq. ft.5148 Pa Route 873, North Whitehall Twp, PA 18078
MLS# 767798Listed by: EZWAY REALTY GROUP, LLC $859,900Active4 beds 4 baths3,144 sq. ft.
$859,900Active4 beds 4 baths3,144 sq. ft.4450 Maple St, SCHNECKSVILLE, PA 18078
MLS# PALH2013858Listed by: TUSKES REALTY $851,344Active4 beds 3 baths4,016 sq. ft.
$851,344Active4 beds 3 baths4,016 sq. ft.5600 Majestic View Dr #devonshire, SCHNECKSVILLE, PA 18078
MLS# PALH2013316Listed by: PATRIOT REALTY, LLC $829,045Active4 beds 3 baths3,600 sq. ft.
$829,045Active4 beds 3 baths3,600 sq. ft.5600 Majestic View Dr #nottingham, SCHNECKSVILLE, PA 18078
MLS# PALH2013318Listed by: PATRIOT REALTY, LLC $789,757Active4 beds 3 baths2,748 sq. ft.
$789,757Active4 beds 3 baths2,748 sq. ft.5600 Majestic View Dr #savannah, SCHNECKSVILLE, PA 18078
MLS# PALH2013320Listed by: PATRIOT REALTY, LLC $781,757Active3 beds 3 baths2,468 sq. ft.
$781,757Active3 beds 3 baths2,468 sq. ft.5600 Majestic View Dr #woodford, SCHNECKSVILLE, PA 18078
MLS# PALH2013322Listed by: PATRIOT REALTY, LLC $649,900Active4 beds 4 baths3,536 sq. ft.
$649,900Active4 beds 4 baths3,536 sq. ft.5033 Ancinetta Drive, North Whitehall Twp, PA 18078
MLS# 762416Listed by: IRONVALLEY RE OF LEHIGH VALLEY $550,000Pending7 beds -- baths
$550,000Pending7 beds -- baths5706 Route 873, SCHNECKSVILLE, PA 18078
MLS# PALH2012678Listed by: KELLER WILLIAMS REAL ESTATE - ALLENTOWN
