83 Kelsey Dr, Schuylkill Haven, PA 17972
Local realty services provided by:Mountain Realty ERA Powered
Listed by: sharon l carroll
Office: bhhs homesale realty - schuylkill haven
MLS#:PASK2023250
Source:BRIGHTMLS
Price summary
- Price:$435,000
- Price per sq. ft.:$154.53
- Monthly HOA dues:$49.67
About this home
BACK ON THE MARKET DUE TO BUYER UNABLE TO SECURE FINANCING. APPRAISAL WAS GOOD FOR FULL VALUE OR MORE, WITH NO CORRECTIONS! APPRAISAL AVAILABLE FOR REVIEW!
Welcome to 83 Kelsey in SUNNYSIDE which is surrounded by the beautiful Blue Mountains. This four (4) bedroom, two and a half (2-1/2) bath is in the sought out and desirable Blue Mountain School District. The large Living Room, Dining Room and two (2) story Foyer are flooded with natural light with gleaming oak hardwood flooring throughout. The Gathering Room, with plush gray wall to wall carpeting, off the Kitchen is perfect for entertaining and family gatherings. Also off the Kitchen's Sliding Doors is the dual large Deck with a Metal Canopy overlooking the backyard and the woods. The large Laundry Room exits to the backyard porch with a cloth line. The Laundry Room also acts as a Mud Room off the Garage. The Kitchen with corian counters has light gray wooden cabinets, stainless steel sink and appliances with a corian island. The Primary Bedroom, with an on-suite Bathroom, has a Dressing Area or Office which leads to a custom built Walk-in Closet. The additional three (3) Bedrooms are light filled with a full Bathroom. The Full Basement walks out to the Backyard which connected to the woods, which give you privacy. Let's not forget the programable thermostat and Security System. St Luke's Hospital Complex is close by on S.R.61 and Sunnyside is just 15 minutes to Cabela's and S.R. 78. Come see this home for yourselves and be pleasantly surprised!
Contact an agent
Home facts
- Year built:2005
- Listing ID #:PASK2023250
- Added:97 day(s) ago
- Updated:December 17, 2025 at 10:50 AM
Rooms and interior
- Bedrooms:4
- Total bathrooms:3
- Full bathrooms:2
- Half bathrooms:1
- Living area:2,815 sq. ft.
Heating and cooling
- Cooling:Ceiling Fan(s), Central A/C
- Heating:Forced Air, Natural Gas
Structure and exterior
- Roof:Architectural Shingle
- Year built:2005
- Building area:2,815 sq. ft.
- Lot area:0.81 Acres
Schools
- High school:BLUE MOUNTAIN HS
- Middle school:BLUE MOUNTAIN MS
- Elementary school:BLUE MOUNTAIN CRSSNA
Utilities
- Water:Well
- Sewer:Public Sewer
Finances and disclosures
- Price:$435,000
- Price per sq. ft.:$154.53
- Tax amount:$7,384 (2025)
New listings near 83 Kelsey Dr
- New
 $149,500Active1 beds 1 baths
$149,500Active1 beds 1 baths151 W Columbia St, SCHUYLKILL HAVEN, PA 17972
MLS# PASK2024794Listed by: BHHS HOMESALE REALTY - SCHUYLKILL HAVEN - New
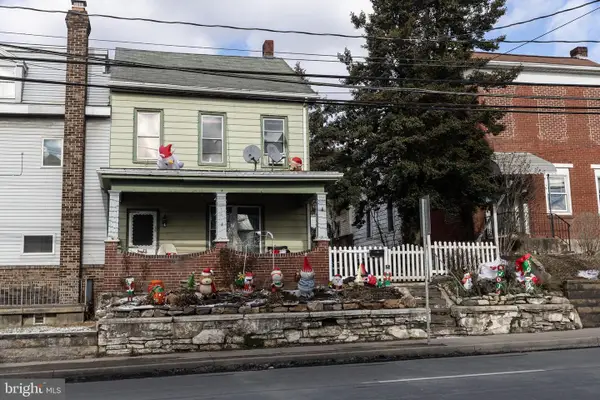 $209,900Active4 beds 2 baths1,940 sq. ft.
$209,900Active4 beds 2 baths1,940 sq. ft.214 Center Ave, SCHUYLKILL HAVEN, PA 17972
MLS# PASK2024830Listed by: RAMUS REALTY GROUP - New
 $115,000Active3 beds 2 baths
$115,000Active3 beds 2 baths13-c Frieden Mnr, SCHUYLKILL HAVEN, PA 17972
MLS# PASK2024772Listed by: REALTY ONE GROUP ALLIANCE - New
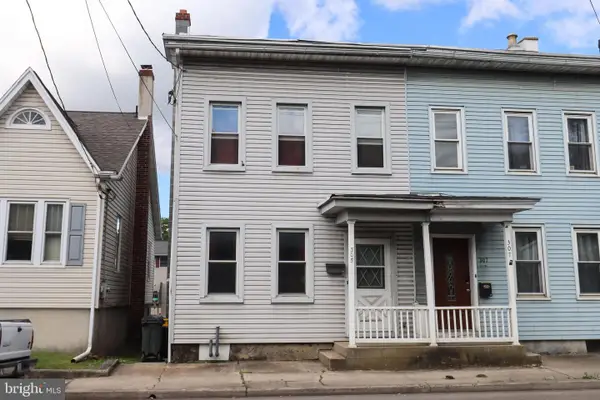 $229,900Active3 beds 1 baths1,472 sq. ft.
$229,900Active3 beds 1 baths1,472 sq. ft.305 Dock St, SCHUYLKILL HAVEN, PA 17972
MLS# PASK2024828Listed by: RAMUS REALTY GROUP - New
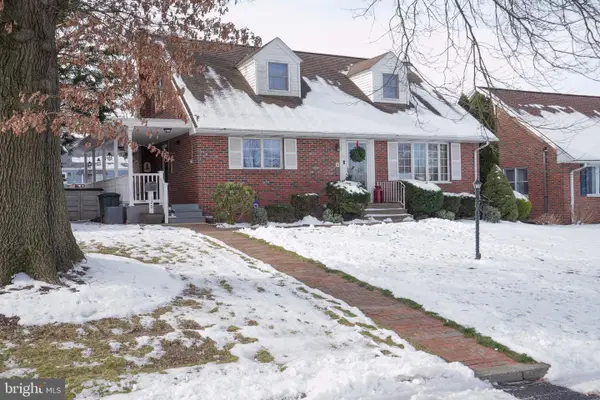 $319,900Active3 beds 2 baths1,571 sq. ft.
$319,900Active3 beds 2 baths1,571 sq. ft.120 Ave E, SCHUYLKILL HAVEN, PA 17972
MLS# PASK2024824Listed by: CENTURY 21 RYON REAL ESTATE 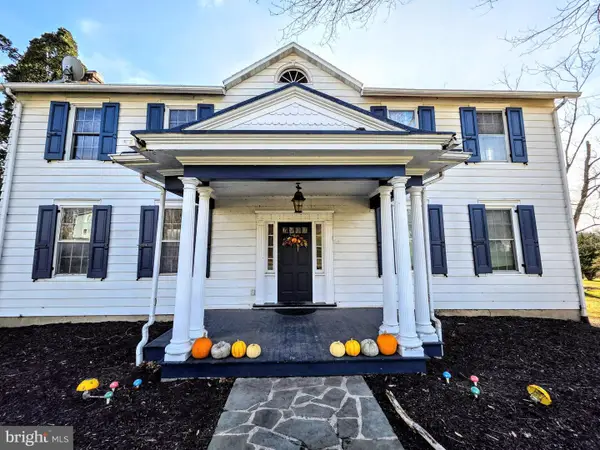 $425,000Pending5 beds 3 baths3,887 sq. ft.
$425,000Pending5 beds 3 baths3,887 sq. ft.155 W Adamsdale Rd, SCHUYLKILL HAVEN, PA 17972
MLS# PASK2024774Listed by: CASTLE GATE REALTY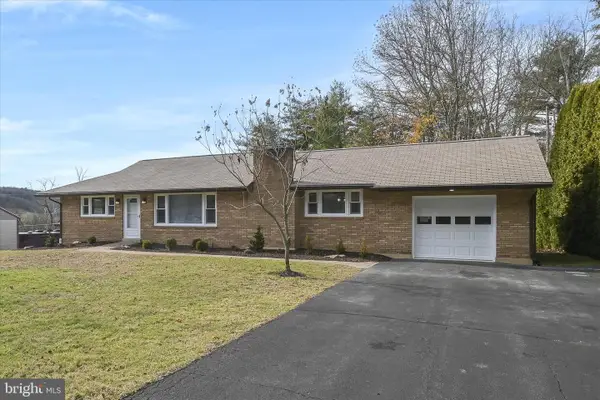 $359,900Active3 beds 2 baths1,392 sq. ft.
$359,900Active3 beds 2 baths1,392 sq. ft.15 Earl Ave, SCHUYLKILL HAVEN, PA 17972
MLS# PASK2024734Listed by: MULLEN REALTY ASSOCIATES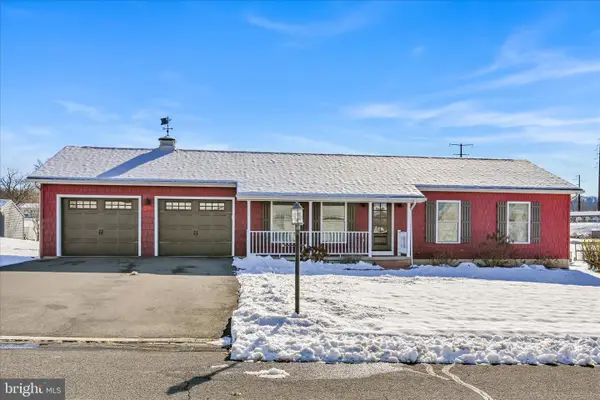 $305,900Pending3 beds 1 baths1,092 sq. ft.
$305,900Pending3 beds 1 baths1,092 sq. ft.612 Orchard Ave, SCHUYLKILL HAVEN, PA 17972
MLS# PASK2024728Listed by: MULLEN REALTY ASSOCIATES $100,000Pending3 beds 1 baths1,575 sq. ft.
$100,000Pending3 beds 1 baths1,575 sq. ft.203 Haven St, SCHUYLKILL HAVEN, PA 17972
MLS# PASK2024756Listed by: RE/MAX OF READING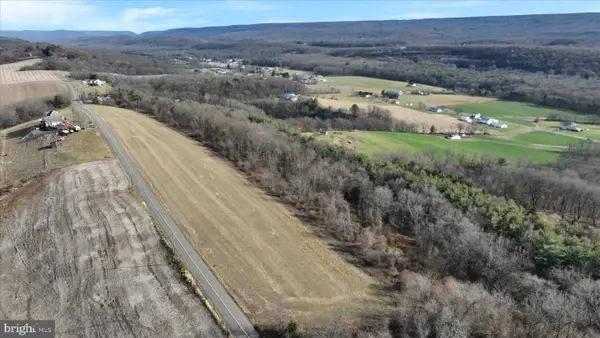 $175,000Pending7 Acres
$175,000Pending7 Acres0 Summer Hill Rd, SCHUYLKILL HAVEN, PA 17972
MLS# PASK2024730Listed by: MULLEN REALTY ASSOCIATES
