138 Bradford Dr, Schwenksville, PA 19473
Local realty services provided by:Mountain Realty ERA Powered
138 Bradford Dr,Schwenksville, PA 19473
$779,800
- 4 Beds
- 3 Baths
- 2,936 sq. ft.
- Single family
- Pending
Listed by: tan liu
Office: by real estate
MLS#:PAMC2148612
Source:BRIGHTMLS
Price summary
- Price:$779,800
- Price per sq. ft.:$265.6
- Monthly HOA dues:$52.5
About this home
Bradford Woods is a beautiful community that offers distinctive homes in the award winning Spring-Ford Area School District. This Beautiful house has open concept floor plan with a high ceiling front door entrance. The kitchen is truly spectacular with granite counter tops, tile back splash, stainless steel appliances, gorgeous cabinets, faucet by the stove to easily fill the pot for pasta and a perfect sized island. The sliders from the kitchen lead to an over-sized custom paver patio with plenty of room for all your outside entertaining and fun. The office/den will make working from home a breeze. The first floor is completed with a family room, dining room, living room, laundry room, powder room. The second floor boats a master bedroom retreat that will serve as refuge from those long days. Large walk in closet, sitting room, stall shower, soaking tub, double vanity and make up area add to the luxury of this bedroom and bathroom. Three bedrooms and a hall bathroom finish the second level. The basement has plenty of space for storage and family fun. The location of the house is really convenient to all the major shopping centers.
Contact an agent
Home facts
- Year built:2001
- Listing ID #:PAMC2148612
- Added:169 day(s) ago
- Updated:January 08, 2026 at 08:34 AM
Rooms and interior
- Bedrooms:4
- Total bathrooms:3
- Full bathrooms:2
- Half bathrooms:1
- Living area:2,936 sq. ft.
Heating and cooling
- Cooling:Central A/C
- Heating:Central, Natural Gas
Structure and exterior
- Year built:2001
- Building area:2,936 sq. ft.
- Lot area:0.37 Acres
Utilities
- Water:Public
- Sewer:Public Sewer
Finances and disclosures
- Price:$779,800
- Price per sq. ft.:$265.6
- Tax amount:$9,480 (2024)
New listings near 138 Bradford Dr
- New
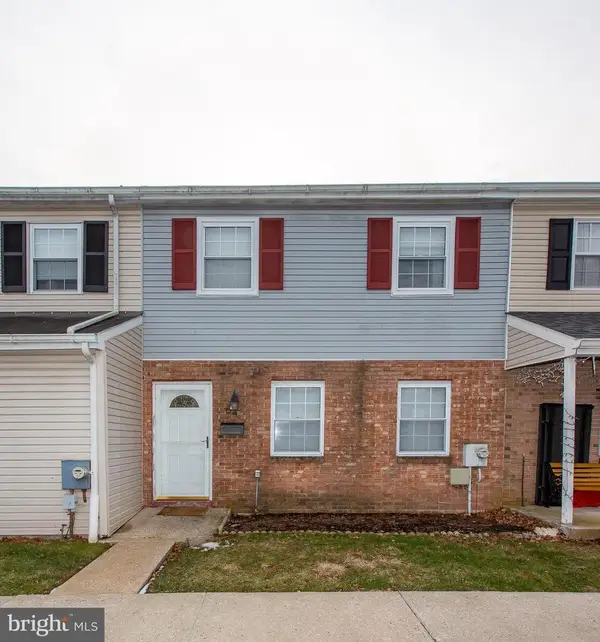 $300,000Active3 beds 2 baths1,416 sq. ft.
$300,000Active3 beds 2 baths1,416 sq. ft.64 Salem Rd, SCHWENKSVILLE, PA 19473
MLS# PAMC2164402Listed by: LONG & FOSTER REAL ESTATE, INC. - Open Sat, 11am to 1pmNew
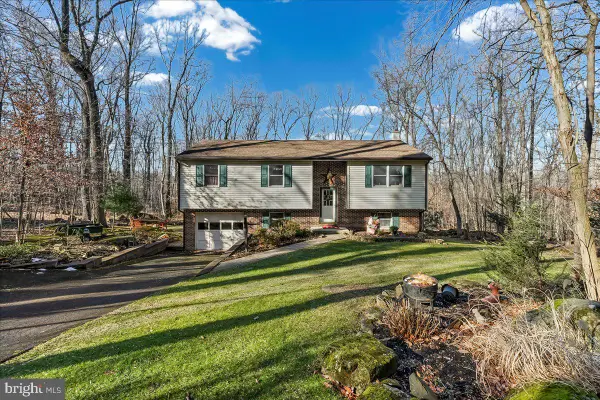 $499,994Active3 beds 3 baths1,837 sq. ft.
$499,994Active3 beds 3 baths1,837 sq. ft.43 Maria Ln, SCHWENKSVILLE, PA 19473
MLS# PAMC2164236Listed by: KLINE REAL ESTATE WORKS - Coming SoonOpen Sat, 1 to 3pm
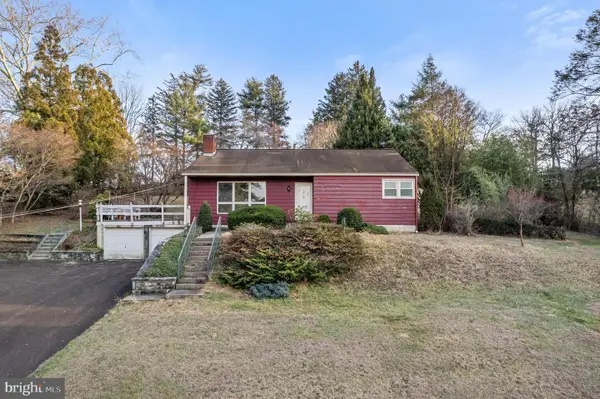 $350,000Coming Soon2 beds 1 baths
$350,000Coming Soon2 beds 1 baths558 Camp Wa Wa, SCHWENKSVILLE, PA 19473
MLS# PAMC2163964Listed by: RE/MAX RELIANCE 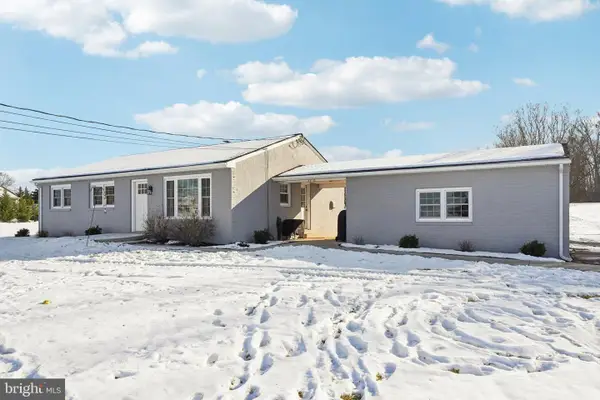 $389,900Pending3 beds 1 baths1,200 sq. ft.
$389,900Pending3 beds 1 baths1,200 sq. ft.1170 Cressman Rd, SCHWENKSVILLE, PA 19473
MLS# PAMC2163848Listed by: KELLER WILLIAMS REALTY GROUP $400,000Pending3 beds 2 baths1,932 sq. ft.
$400,000Pending3 beds 2 baths1,932 sq. ft.961 Harleysville Pike, SCHWENKSVILLE, PA 19473
MLS# PAMC2161596Listed by: BHHS FOX & ROACH-COLLEGEVILLE $259,900Pending3 beds 2 baths1,395 sq. ft.
$259,900Pending3 beds 2 baths1,395 sq. ft.197 Lexington Rd, SCHWENKSVILLE, PA 19473
MLS# PAMC2163358Listed by: COLDWELL BANKER REALTY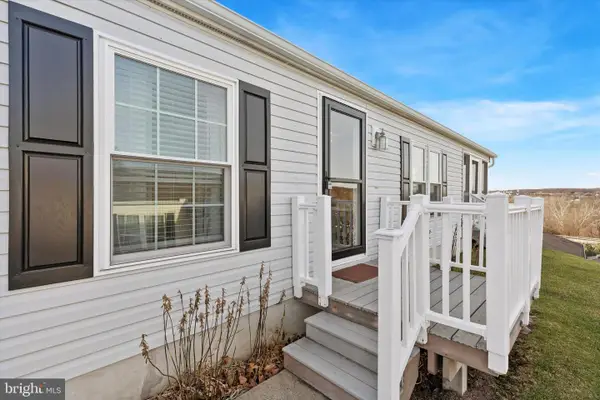 $250,000Pending2 beds 2 baths1,456 sq. ft.
$250,000Pending2 beds 2 baths1,456 sq. ft.1077 Scenic View Dr, SCHWENKSVILLE, PA 19473
MLS# PAMC2161984Listed by: COMPASS PENNSYLVANIA, LLC- Coming Soon
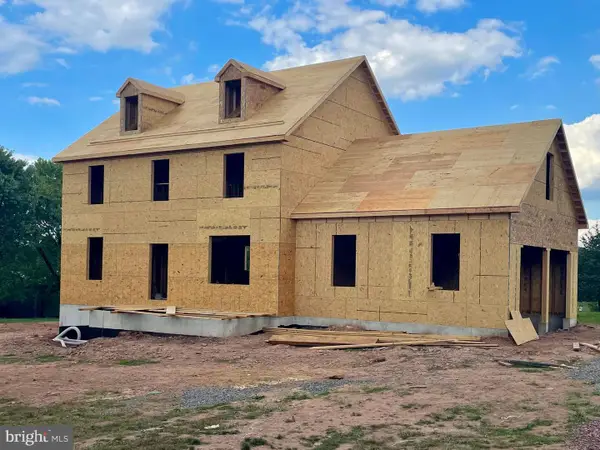 $975,000Coming Soon4 beds 3 baths
$975,000Coming Soon4 beds 3 baths226 Cemetery Rd, SCHWENKSVILLE, PA 19473
MLS# PAMC2161802Listed by: RE/MAX ACHIEVERS-COLLEGEVILLE 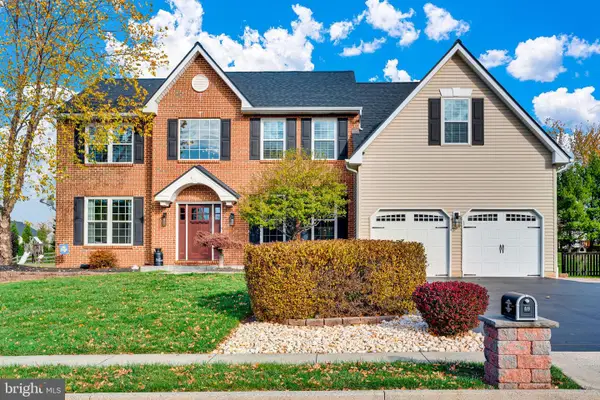 $789,900Pending4 beds 3 baths3,882 sq. ft.
$789,900Pending4 beds 3 baths3,882 sq. ft.48 Jessica Cir, SCHWENKSVILLE, PA 19473
MLS# PAMC2161680Listed by: BHHS KEYSTONE PROPERTIES $895,000Pending5 beds 3 baths4,504 sq. ft.
$895,000Pending5 beds 3 baths4,504 sq. ft.45 Tanglewood Dr, SCHWENKSVILLE, PA 19473
MLS# PAMC2161076Listed by: KELLER WILLIAMS REAL ESTATE-BLUE BELL
