1466 Schwenksville Rd, Schwenksville, PA 19473
Local realty services provided by:O'BRIEN REALTY ERA POWERED
1466 Schwenksville Rd,Schwenksville, PA 19473
$450,000
- 2 Beds
- 1 Baths
- 1,470 sq. ft.
- Single family
- Pending
Listed by: suzanne kunda
Office: freestyle real estate llc.
MLS#:PAMC2150726
Source:BRIGHTMLS
Price summary
- Price:$450,000
- Price per sq. ft.:$306.12
About this home
Charming Farmhouse with Barn on 2 Acres in Upper Salford Township
What a location! Set on a picturesque 2-acre lot directly across from the expansive Upper Salford Township Park, this property offers endless possibilities. Outdoor lovers will appreciate being less than a mile from the Perkiomen River Trail and just minutes to Green Lane Park—perfect for hiking, biking, fishing, and more.
The property includes a spacious barn, a detached garage, and a machine shed, making it ideal for hobbies, storage, or small-scale farming.
The farmhouse features a full eat-in kitchen, main-floor laundry area, and a full bath on the first level, along with a dining area and spacious living room. Upstairs, you’ll find two roomy bedrooms, nearly equal in size, offering comfort and flexibility.
Whether you’re seeking a charming home, a place for your workshop, or a small homestead, this unique property has so much potential in a truly unbeatable location.
**More photos coming soon!
Contact an agent
Home facts
- Year built:1825
- Listing ID #:PAMC2150726
- Added:158 day(s) ago
- Updated:October 26, 2025 at 07:30 AM
Rooms and interior
- Bedrooms:2
- Total bathrooms:1
- Full bathrooms:1
- Living area:1,470 sq. ft.
Heating and cooling
- Cooling:Window Unit(s)
- Heating:Baseboard - Electric, Electric, Hot Water, Oil
Structure and exterior
- Year built:1825
- Building area:1,470 sq. ft.
- Lot area:2 Acres
Schools
- High school:SOUDERTON AREA SENIOR
- Middle school:INDIAN VALLEY
- Elementary school:SALFORD HILLS
Utilities
- Water:Private
- Sewer:On Site Septic
Finances and disclosures
- Price:$450,000
- Price per sq. ft.:$306.12
- Tax amount:$4,916 (2024)
New listings near 1466 Schwenksville Rd
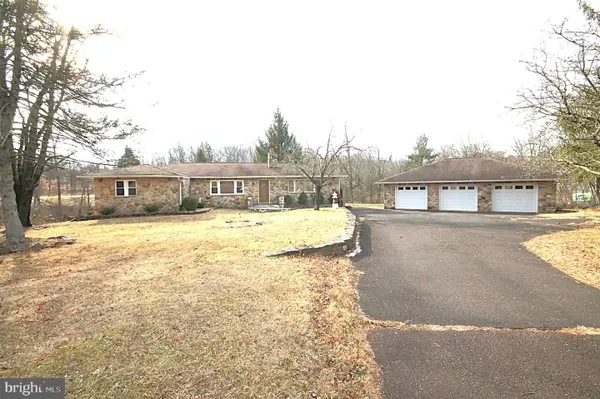 $539,900Pending4 beds 2 baths1,732 sq. ft.
$539,900Pending4 beds 2 baths1,732 sq. ft.414 Tyson Rd, SCHWENKSVILLE, PA 19473
MLS# PAMC2161256Listed by: SPRINGER REALTY GROUP- New
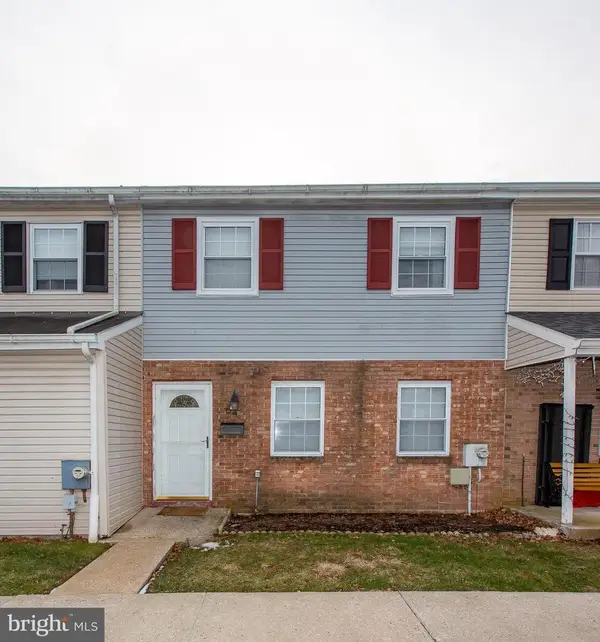 $300,000Active3 beds 2 baths1,416 sq. ft.
$300,000Active3 beds 2 baths1,416 sq. ft.64 Salem Rd, SCHWENKSVILLE, PA 19473
MLS# PAMC2164402Listed by: LONG & FOSTER REAL ESTATE, INC. - New
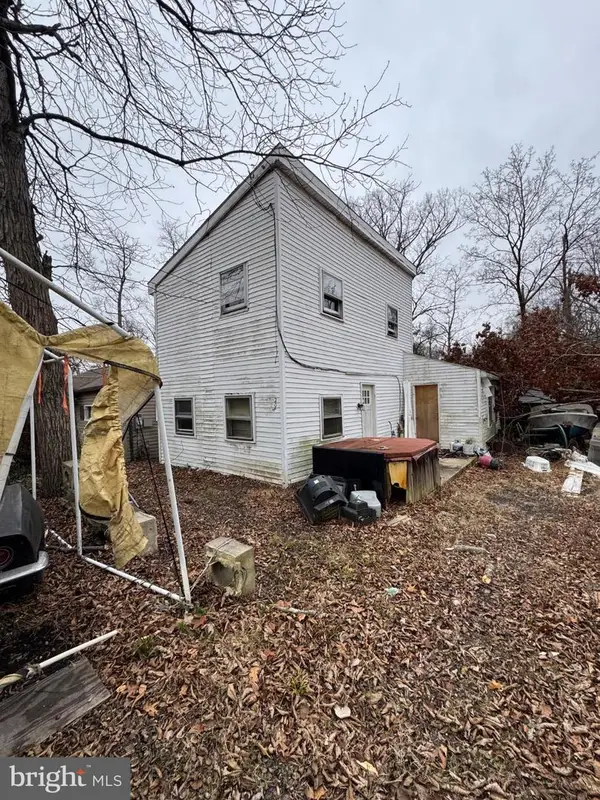 $189,000Active2 beds 1 baths1,040 sq. ft.
$189,000Active2 beds 1 baths1,040 sq. ft.208 Main St, SCHWENKSVILLE, PA 19473
MLS# PAMC2164856Listed by: TESLA REALTY GROUP, LLC 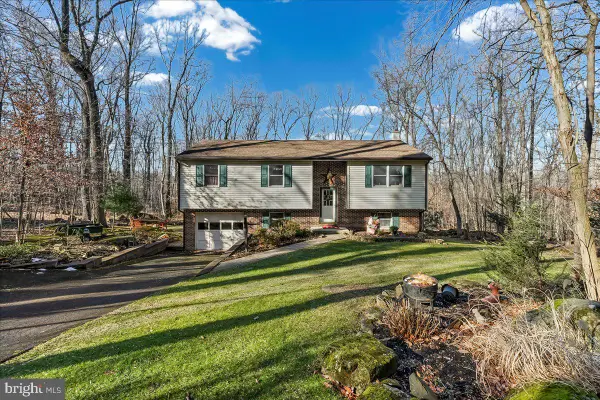 $499,994Active3 beds 3 baths1,837 sq. ft.
$499,994Active3 beds 3 baths1,837 sq. ft.43 Maria Ln, SCHWENKSVILLE, PA 19473
MLS# PAMC2164236Listed by: KLINE REAL ESTATE WORKS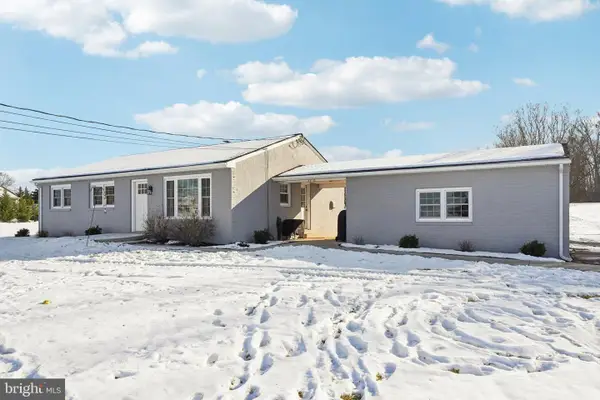 $389,900Pending3 beds 1 baths1,200 sq. ft.
$389,900Pending3 beds 1 baths1,200 sq. ft.1170 Cressman Rd, SCHWENKSVILLE, PA 19473
MLS# PAMC2163848Listed by: KELLER WILLIAMS REALTY GROUP $400,000Pending3 beds 2 baths1,932 sq. ft.
$400,000Pending3 beds 2 baths1,932 sq. ft.961 Harleysville Pike, SCHWENKSVILLE, PA 19473
MLS# PAMC2161596Listed by: BHHS FOX & ROACH-COLLEGEVILLE $259,900Pending3 beds 2 baths1,395 sq. ft.
$259,900Pending3 beds 2 baths1,395 sq. ft.197 Lexington Rd, SCHWENKSVILLE, PA 19473
MLS# PAMC2163358Listed by: COLDWELL BANKER REALTY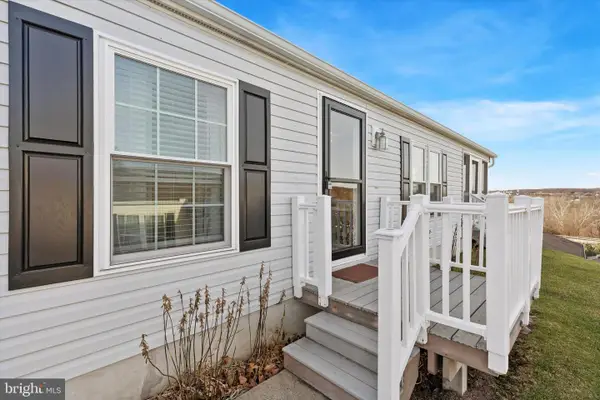 $250,000Pending2 beds 2 baths1,456 sq. ft.
$250,000Pending2 beds 2 baths1,456 sq. ft.1077 Scenic View Dr, SCHWENKSVILLE, PA 19473
MLS# PAMC2161984Listed by: COMPASS PENNSYLVANIA, LLC- Coming Soon
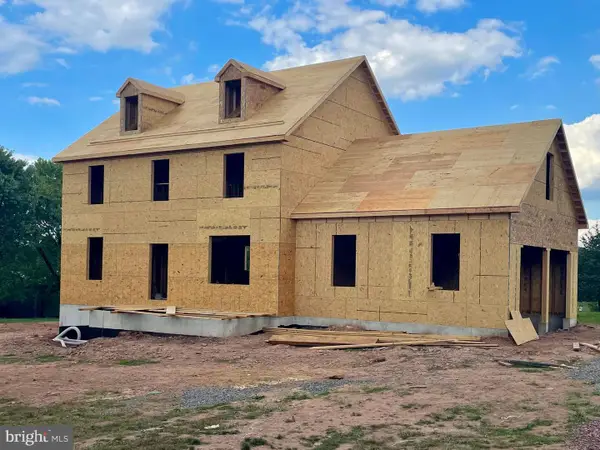 $975,000Coming Soon4 beds 3 baths
$975,000Coming Soon4 beds 3 baths226 Cemetery Rd, SCHWENKSVILLE, PA 19473
MLS# PAMC2161802Listed by: RE/MAX ACHIEVERS-COLLEGEVILLE 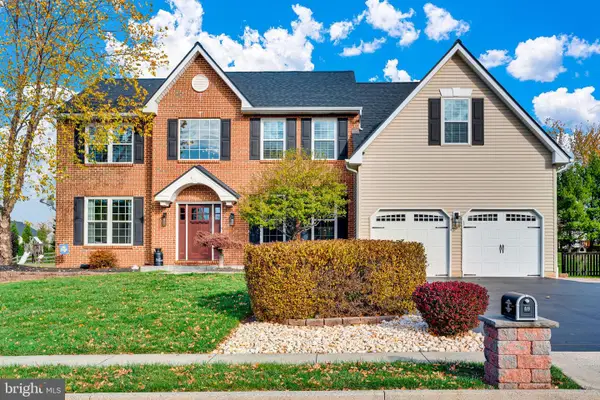 $789,900Pending4 beds 3 baths3,882 sq. ft.
$789,900Pending4 beds 3 baths3,882 sq. ft.48 Jessica Cir, SCHWENKSVILLE, PA 19473
MLS# PAMC2161680Listed by: BHHS KEYSTONE PROPERTIES
