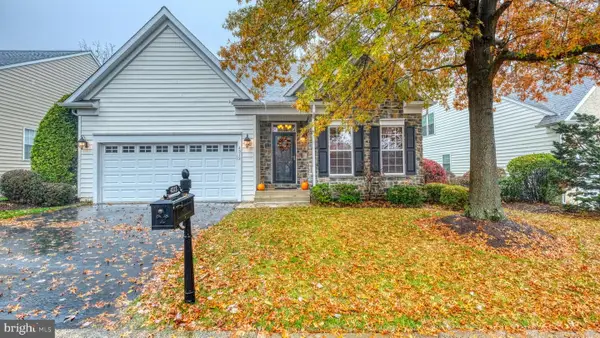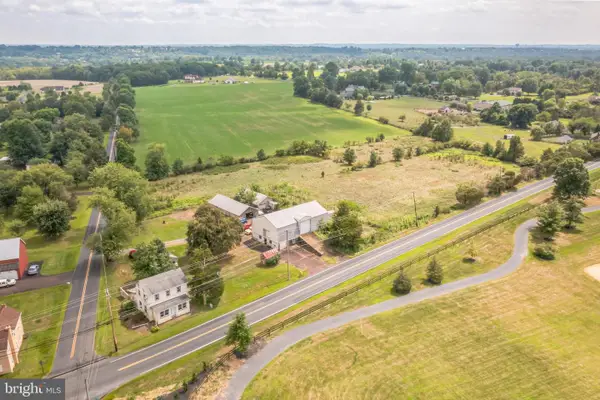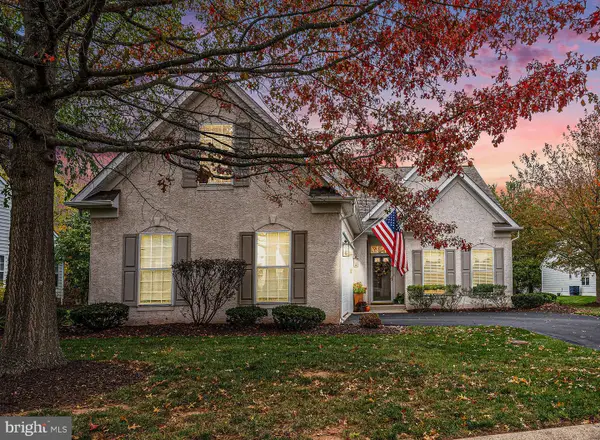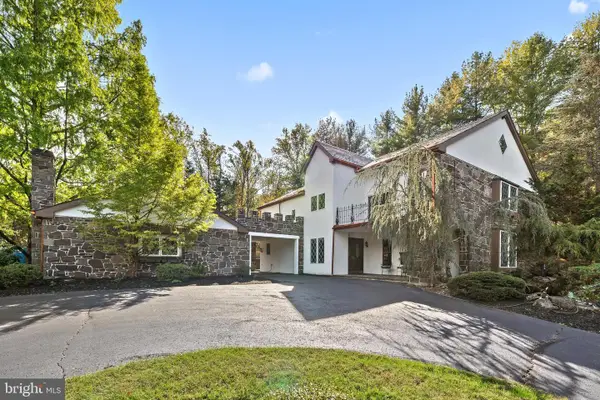4839 Spencer Dr, Schwenksville, PA 19473
Local realty services provided by:ERA Valley Realty
4839 Spencer Dr,Schwenksville, PA 19473
$699,000
- 2 Beds
- 2 Baths
- 2,005 sq. ft.
- Single family
- Pending
Listed by:christopher p hennessy
Office:exp realty, llc.
MLS#:PAMC2151290
Source:BRIGHTMLS
Price summary
- Price:$699,000
- Price per sq. ft.:$348.63
- Monthly HOA dues:$295
About this home
Discover the Deerfield Model at Meadow Glen – the perfect blend of luxury, comfort, and one-floor convenience.
This sought-after, best-selling design is ideal for those looking to downsize without sacrificing style or functionality. Every detail has been thoughtfully crafted to create a home that’s both elegant and practical, offering a seamless transition to a more manageable lifestyle.
Step inside and experience an open, inviting layout where the spacious Master Suite and a second well-appointed bedroom are conveniently located on the main level. At the heart of the home, the gourmet kitchen shines with upgraded custom cabinetry, granite countertops, a stylish backsplash, and premium stainless steel appliances—all completed within the last two years. The kitchen flows effortlessly into the sun-filled family room, featuring a stunning stacked stone gas fireplace that soars to the high ceiling, and a charming breakfast nook perfect for casual dining.
For entertaining, the formal dining room offers ample space for hosting memorable gatherings, while the private living room/den—currently set up as a study—adds versatility and could easily serve as a third bedroom.
Practical features include a combined laundry/mudroom conveniently located off the two-car garage. Outdoors, a covered patio with a built in gas grill invites you to relax in comfort and enjoy the beautifully landscaped surroundings complete with lighting and irrigation.
Luxury upgrades abound throughout this home:
Kitchen Elegance Package with custom cabinetry, NEW quartz countertops, upgraded tile, and modern appliances
Bathrooms with marble countertops, upgraded tile, and premium fixtures
Rich hardwood flooring, plush carpeting, and detailed wood trim throughout
Four walk-out bay windows in the kitchen, dining room, master suite, and bedroom #2, filling the home with natural light and scenic views
Expanded spa-like shower, French doors in the study, and extensive architectural enhancements
This home truly has it all—style, comfort, and thoughtful upgrades that make every day feel extraordinary. Schedule your private showing and see why the Deerfield Model at Meadow Glen is the perfect place to call home!
Contact an agent
Home facts
- Year built:2014
- Listing ID #:PAMC2151290
- Added:56 day(s) ago
- Updated:November 01, 2025 at 07:28 AM
Rooms and interior
- Bedrooms:2
- Total bathrooms:2
- Full bathrooms:2
- Living area:2,005 sq. ft.
Heating and cooling
- Cooling:Central A/C
- Heating:Forced Air, Natural Gas
Structure and exterior
- Roof:Architectural Shingle
- Year built:2014
- Building area:2,005 sq. ft.
- Lot area:0.15 Acres
Schools
- High school:P/V
Utilities
- Water:Public
- Sewer:Public Sewer
Finances and disclosures
- Price:$699,000
- Price per sq. ft.:$348.63
- Tax amount:$8,600 (2025)
New listings near 4839 Spencer Dr
- Open Sat, 1 to 4pmNew
 $650,000Active3 beds 3 baths3,426 sq. ft.
$650,000Active3 beds 3 baths3,426 sq. ft.4313 Wendy Way, SCHWENKSVILLE, PA 19473
MLS# PAMC2159736Listed by: LONG & FOSTER REAL ESTATE, INC. - New
 $650,000Active2 beds 1 baths1,470 sq. ft.
$650,000Active2 beds 1 baths1,470 sq. ft.1466 Schwenksville Rd, SCHWENKSVILLE, PA 19473
MLS# PAMC2160370Listed by: FREESTYLE REAL ESTATE LLC - New
 $650,000Active2 beds 1 baths1,470 sq. ft.
$650,000Active2 beds 1 baths1,470 sq. ft.1466 Schwenksville Rd, SCHWENKSVILLE, PA 19473
MLS# PAMC2160374Listed by: FREESTYLE REAL ESTATE LLC - Coming Soon
 $559,555Coming Soon3 beds 2 baths
$559,555Coming Soon3 beds 2 baths59 Houck Rd, SCHWENKSVILLE, PA 19473
MLS# PAMC2160340Listed by: REALTY ONE GROUP EXCLUSIVE - Coming Soon
 $1,100,000Coming Soon3 beds 3 baths
$1,100,000Coming Soon3 beds 3 baths111 Mine Run Rd, SCHWENKSVILLE, PA 19473
MLS# PAMC2160066Listed by: RE/MAX TOWN & COUNTRY - Coming SoonOpen Thu, 4 to 7pm
 $585,000Coming Soon2 beds 2 baths
$585,000Coming Soon2 beds 2 baths1134 Michele, SCHWENKSVILLE, PA 19473
MLS# PAMC2159664Listed by: RE/MAX READY  $125,000Pending2 beds 1 baths902 sq. ft.
$125,000Pending2 beds 1 baths902 sq. ft.1512 Forest Ln #a-10, SCHWENKSVILLE, PA 19473
MLS# PAMC2159742Listed by: KELLER WILLIAMS REALTY GROUP- New
 $599,900Active4 beds 2 baths2,256 sq. ft.
$599,900Active4 beds 2 baths2,256 sq. ft.1100 Cressman Rd, SCHWENKSVILLE, PA 19473
MLS# PAMC2159382Listed by: COLDWELL BANKER HEARTHSIDE-DOYLESTOWN - New
 $998,206Active4 beds 3 baths3,534 sq. ft.
$998,206Active4 beds 3 baths3,534 sq. ft.0 Steinmetz Rd, SCHWENKSVILLE, PA 19473
MLS# PAMC2159280Listed by: SPRINGER REALTY GROUP  $850,000Active3 beds 3 baths3,374 sq. ft.
$850,000Active3 beds 3 baths3,374 sq. ft.2 Meng Rd, SCHWENKSVILLE, PA 19473
MLS# PAMC2158962Listed by: KELLER WILLIAMS REALTY GROUP
