901 Ashbourne Way, Schwenksville, PA 19473
Local realty services provided by:ERA Byrne Realty
901 Ashbourne Way,Schwenksville, PA 19473
$1,150,000
- 4 Beds
- 5 Baths
- 4,222 sq. ft.
- Single family
- Pending
Listed by: jason musselman
Office: exp realty, llc.
MLS#:PAMC2155130
Source:BRIGHTMLS
Price summary
- Price:$1,150,000
- Price per sq. ft.:$272.38
- Monthly HOA dues:$63.67
About this home
Offered for the first time, is this real stone front home in Ashbourne estates, which is located on a premium lot. As you walk in from the tree lined driveway, onto the flagstone walkway, take notice of the extensive landscaping that has been done. Upon entering the foyer, the grand two story entry welcomes you to the left, with a gas fireplace in the formal living room. Make sure to take notice of the upgraded Emtek door hardware as you walk in, that is located throughout the home. The main stairway is in front of you. The home office is to the back left and there is a powder room conveniently located there as well. If there is no need for an office, the space could be used as you see fit. To the right is the formal dining room with a tray ceiling. This entire area has solid hardwood flooring and three piece crown molding. Head to the back right into the kitchen, where there are upgraded appliances, custom moldings and a tiled backsplash. The eat-in kitchen dining area overlooks the backyard and has a cathedral ceiling. Adjacent to the kitchen is the family room which has a custom built-in entertainment center, wood burning fireplace, and a cathedral ceiling. Also found on this floor, is a mud room with wainscoting, a second stairway and an additional powder room. At the top of the back stairway, is a nautical, themed room. Here you will find a hardwood floor that appears like you are on a ship deck. There are built ins, a bonus room and a loft with boat accents. Then next door down on the left is another bedroom. This room has white oak floors with wainscoting, crown molding and pink toile wallpaper. These two room are conveniently connected by a jack and jill bathroom. Across the hall is a guest bedroom complete with an ensuite. Next door to that bedroom is the laundry room. Continue down the hallway and you will end up at the main bedroom, after crossing over the foyer below. Inside the double door opening is a spacious bedroom with a tray ceiling. The ensuite has a large shower, soaking tub, double vanity and large walk-in closet. The basement has an upgraded, large walk out and tall ceilings, just waiting to be finished however you imagine it. The back yard is almost 2 flat acres and is ready to be made into your personal oasis. The home also has the light package, which places an outlet below each of the windows across the front of the house and has a switch located in the main bedroom. Come and see all this home has to offer! Professional photos coming Tuesday 9/23
Contact an agent
Home facts
- Year built:2006
- Listing ID #:PAMC2155130
- Added:147 day(s) ago
- Updated:February 11, 2026 at 08:32 AM
Rooms and interior
- Bedrooms:4
- Total bathrooms:5
- Full bathrooms:3
- Half bathrooms:2
- Living area:4,222 sq. ft.
Heating and cooling
- Cooling:Central A/C
- Heating:Central, Propane - Leased
Structure and exterior
- Roof:Architectural Shingle
- Year built:2006
- Building area:4,222 sq. ft.
- Lot area:2.68 Acres
Utilities
- Water:Public
- Sewer:Public Sewer
Finances and disclosures
- Price:$1,150,000
- Price per sq. ft.:$272.38
- Tax amount:$21,239 (2025)
New listings near 901 Ashbourne Way
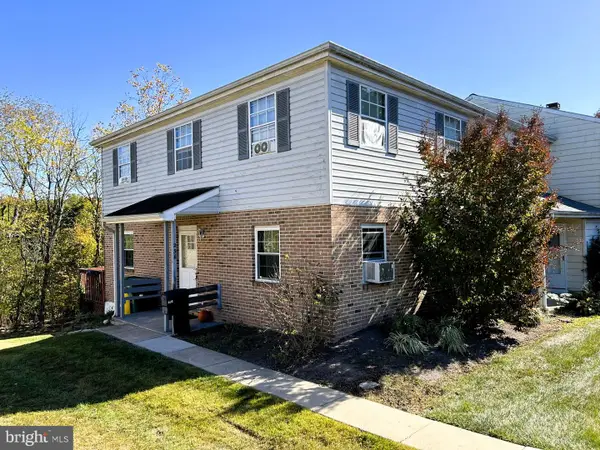 $267,000Pending3 beds 2 baths1,360 sq. ft.
$267,000Pending3 beds 2 baths1,360 sq. ft.236 Lexington Rd, SCHWENKSVILLE, PA 19473
MLS# PAMC2166944Listed by: EXP REALTY, LLC- Open Sun, 1 to 3pmNew
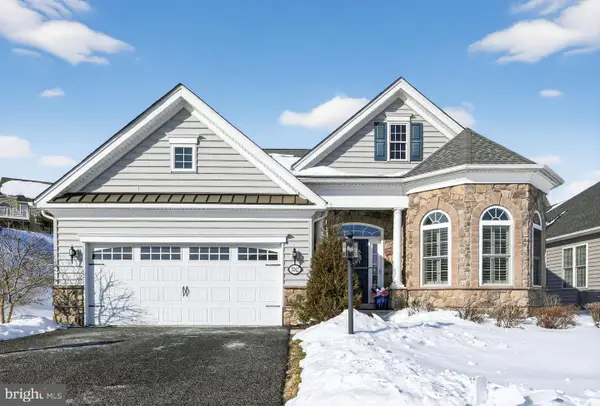 $735,000Active3 beds 3 baths2,623 sq. ft.
$735,000Active3 beds 3 baths2,623 sq. ft.2241 Tanner Dr, SCHWENKSVILLE, PA 19473
MLS# PAMC2166756Listed by: KELLER WILLIAMS REAL ESTATE-BLUE BELL  $659,900Active3 beds 3 baths2,409 sq. ft.
$659,900Active3 beds 3 baths2,409 sq. ft.2240 Wentz Ln, SCHWENKSVILLE, PA 19473
MLS# PAMC2165326Listed by: REALTY ONE GROUP RESTORE - COLLEGEVILLE- Coming Soon
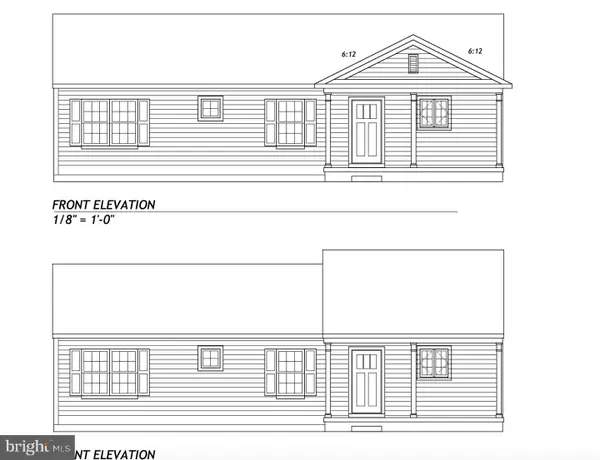 $499,900Coming Soon3 beds 2 baths
$499,900Coming Soon3 beds 2 baths6 Marion St, SCHWENKSVILLE, PA 19473
MLS# PAMC2166148Listed by: KELLER WILLIAMS REAL ESTATE-BLUE BELL 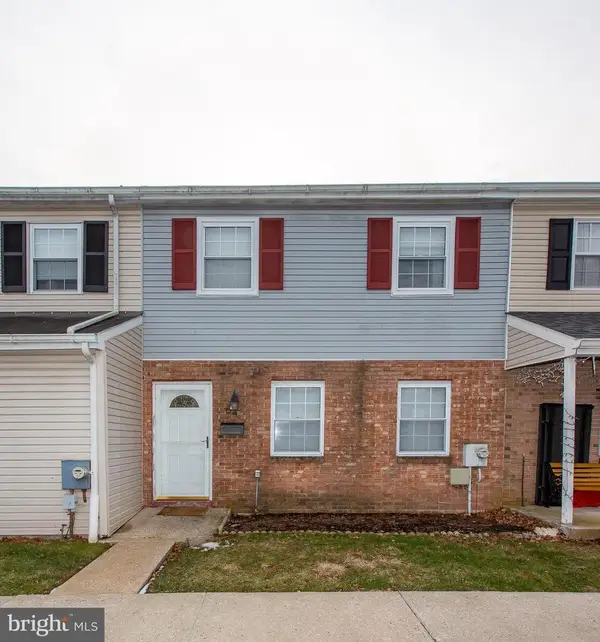 $290,000Pending3 beds 2 baths1,416 sq. ft.
$290,000Pending3 beds 2 baths1,416 sq. ft.64 Salem Rd, SCHWENKSVILLE, PA 19473
MLS# PAMC2164402Listed by: LONG & FOSTER REAL ESTATE, INC.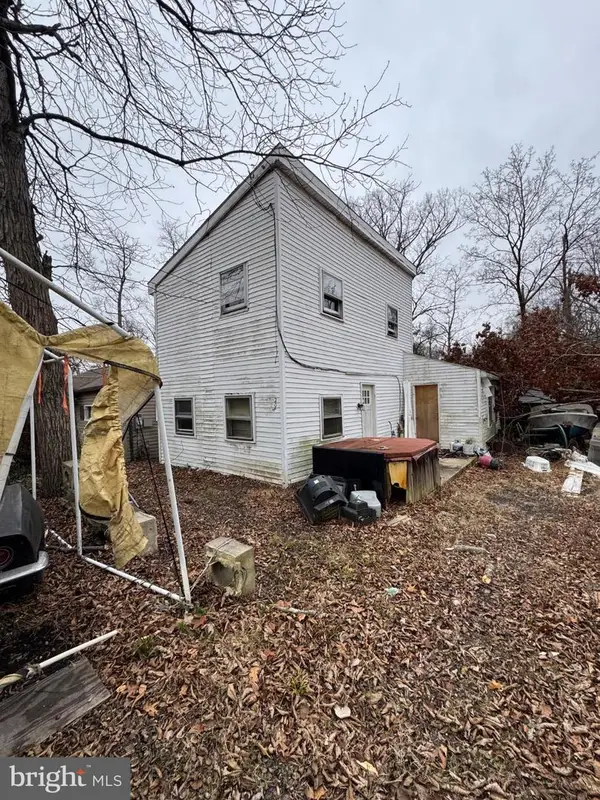 $189,000Active2 beds 1 baths1,040 sq. ft.
$189,000Active2 beds 1 baths1,040 sq. ft.208 Main St, SCHWENKSVILLE, PA 19473
MLS# PAMC2164856Listed by: TESLA REALTY GROUP, LLC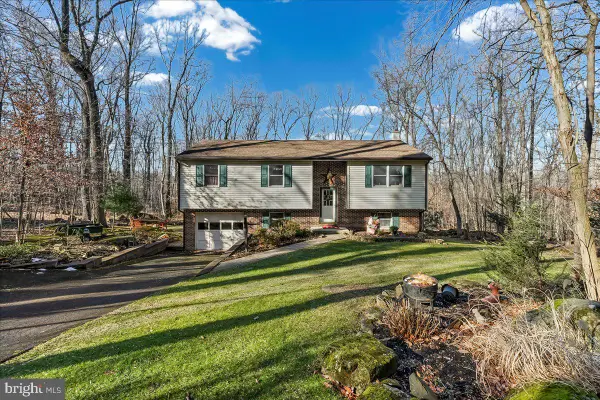 $499,994Pending3 beds 3 baths1,837 sq. ft.
$499,994Pending3 beds 3 baths1,837 sq. ft.43 Maria Ln, SCHWENKSVILLE, PA 19473
MLS# PAMC2164236Listed by: KLINE REAL ESTATE WORKS $400,000Pending3 beds 2 baths1,932 sq. ft.
$400,000Pending3 beds 2 baths1,932 sq. ft.961 Harleysville Pike, SCHWENKSVILLE, PA 19473
MLS# PAMC2161596Listed by: BHHS FOX & ROACH-COLLEGEVILLE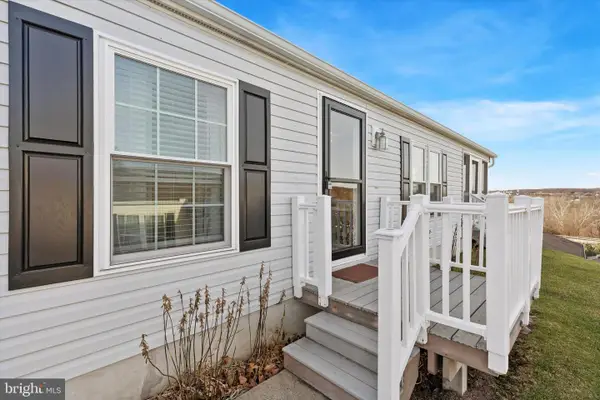 $240,000Active2 beds 2 baths1,456 sq. ft.
$240,000Active2 beds 2 baths1,456 sq. ft.1077 Scenic View Dr, SCHWENKSVILLE, PA 19473
MLS# PAMC2161984Listed by: COMPASS PENNSYLVANIA, LLC- Coming Soon
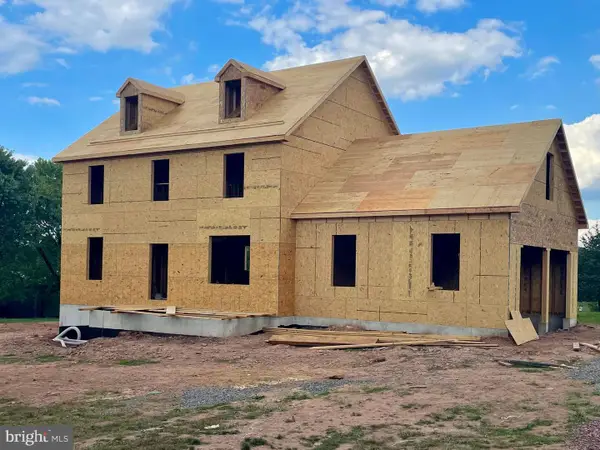 $975,000Coming Soon4 beds 3 baths
$975,000Coming Soon4 beds 3 baths226 Cemetery Rd, SCHWENKSVILLE, PA 19473
MLS# PAMC2161802Listed by: RE/MAX ACHIEVERS-COLLEGEVILLE

