1021 Fellows Street, Scranton, PA 18504
Local realty services provided by:ERA One Source Realty
1021 Fellows Street,Scranton, PA 18504
$169,000
- 4 Beds
- 2 Baths
- 2,100 sq. ft.
- Multi-family
- Pending
Listed by: jeremy j watson
Office: six pm llc.
MLS#:PW251840
Source:PA_PWAR
Price summary
- Price:$169,000
- Price per sq. ft.:$80.48
About this home
Charming Duplex at Fellows Park - Turnkey Investment Opportunity!Welcome to this solid duplex nestled in the heart of West Scranton, just steps from Fellows Park. With plenty of off-street parking, a newer roof (installed within the past few years), and separate utilities (tenants pay all electric, water, and gas), this is the ideal property for investors. The upstairs unit has been beautifully updated with a modern kitchen, granite countertops, and is occupied by a fantastic long-term tenant who would love to stay. (Pays $825/M) The lower-level unit is occupied as well. (Pays $825/M)Enjoy a fenced-in backyard, a covered upper porch, and a private back porch for the lower unit--perfect for morning coffee or evening relaxation. Whether you're expanding your portfolio or looking to live in one unit and rent the other, this property offers excellent upside in a desirable neighborhood.Don't miss out on this smart buy in a prime Scranton location!Owner is a Licensed Real Estate Broker.
Contact an agent
Home facts
- Year built:1960
- Listing ID #:PW251840
- Added:194 day(s) ago
- Updated:December 28, 2025 at 09:15 AM
Rooms and interior
- Bedrooms:4
- Total bathrooms:2
- Full bathrooms:2
- Living area:2,100 sq. ft.
Heating and cooling
- Heating:Baseboard, Electric, Natural gas, Steam
Structure and exterior
- Year built:1960
- Building area:2,100 sq. ft.
Utilities
- Water:Public
- Sewer:Public Sewer
Finances and disclosures
- Price:$169,000
- Price per sq. ft.:$80.48
- Tax amount:$1,541
New listings near 1021 Fellows Street
- New
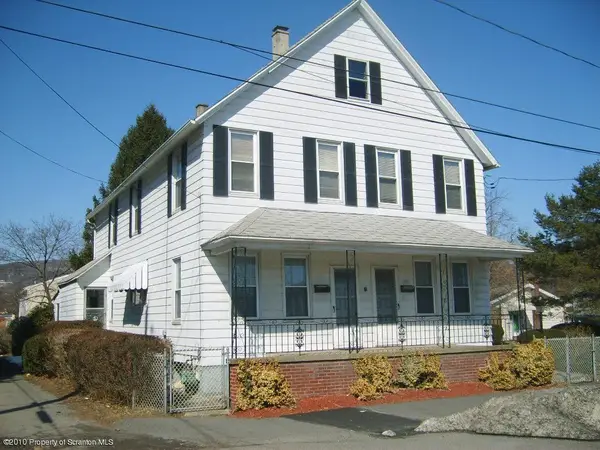 $245,000Active4 beds 2 baths1,824 sq. ft.
$245,000Active4 beds 2 baths1,824 sq. ft.408 17th Avenue, Scranton, PA 18504
MLS# SC256372Listed by: NASSER REAL ESTATE, INC. - New
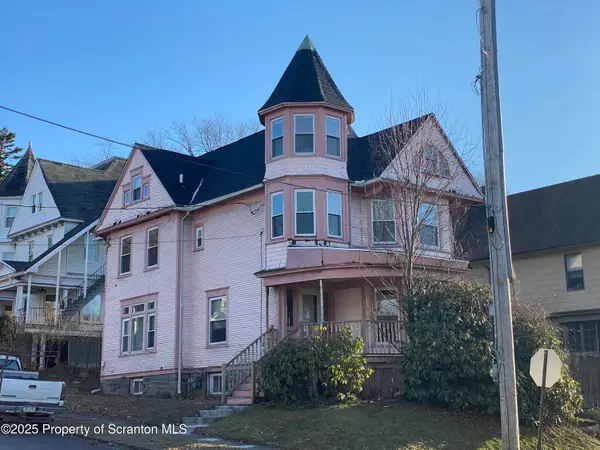 $239,000Active6 beds 3 baths3,100 sq. ft.
$239,000Active6 beds 3 baths3,100 sq. ft.848 Quincy Avenue, Scranton, PA 18510
MLS# SC256359Listed by: BERKSHIRE HATHAWAY HOME SERVICES PREFERRED PROPERTIES 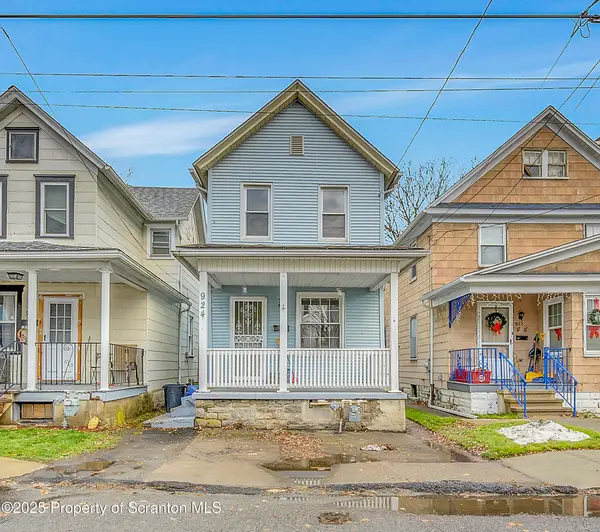 Listed by ERA$145,000Pending3 beds 1 baths1,100 sq. ft.
Listed by ERA$145,000Pending3 beds 1 baths1,100 sq. ft.924 Snyder Avenue, Scranton, PA 18504
MLS# SC256357Listed by: ERA ONE SOURCE REALTY- New
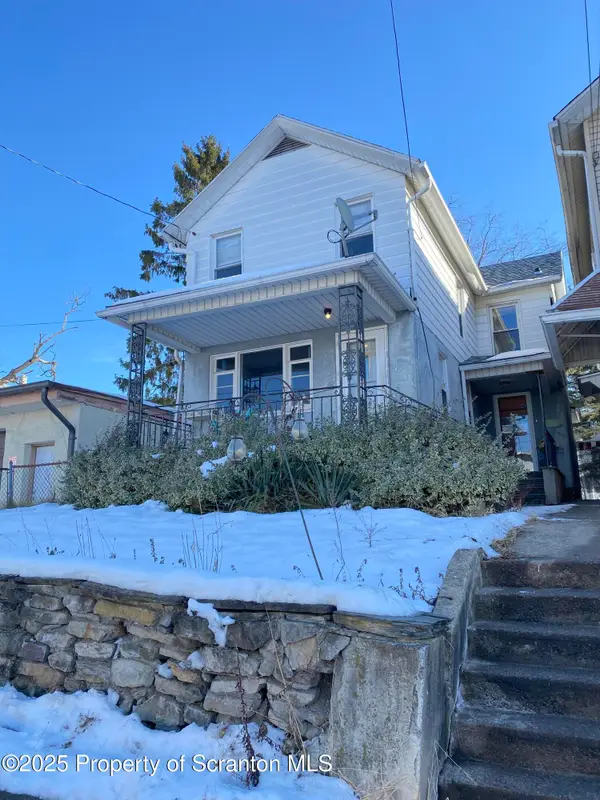 $149,000Active2 beds 1 baths1,152 sq. ft.
$149,000Active2 beds 1 baths1,152 sq. ft.220 N Van Buren Avenue, Scranton, PA 18504
MLS# SC256346Listed by: BERKSHIRE HATHAWAY HOME SERVICES PREFERRED PROPERTIES - New
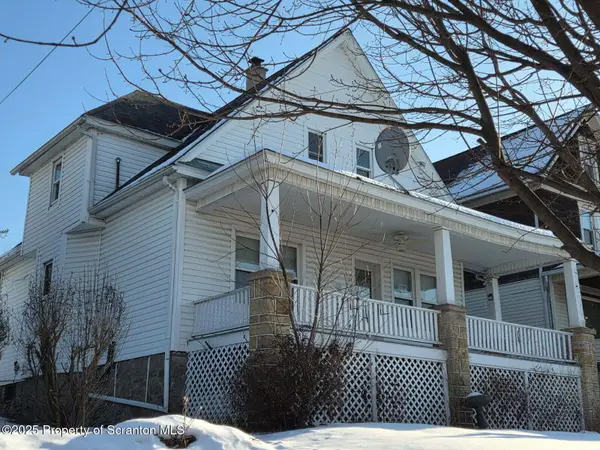 $227,900Active4 beds 2 baths1,822 sq. ft.
$227,900Active4 beds 2 baths1,822 sq. ft.217 Crown Avenue, Scranton, PA 18505
MLS# SC256344Listed by: DWELL REAL ESTATE - DUNMORE BRANCH OFFICE - New
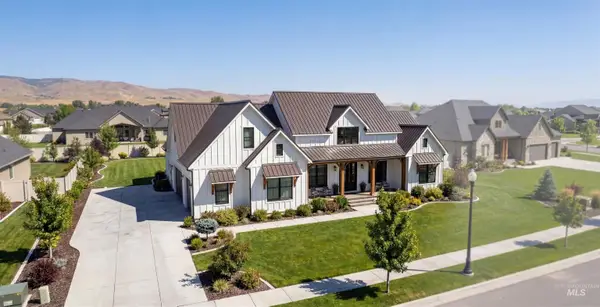 $1,190,000Active3 beds 4 baths3,013 sq. ft.
$1,190,000Active3 beds 4 baths3,013 sq. ft.Lot 6 Corbett Rd, Emmett, ID 83617
MLS# 98969979Listed by: KELLER WILLIAMS REALTY BOISE - New
 $824,900Active3 beds 2 baths1,800 sq. ft.
$824,900Active3 beds 2 baths1,800 sq. ft.Lot 13 Corbett Rd, Emmett, ID 83617
MLS# 98969982Listed by: KELLER WILLIAMS REALTY BOISE - New
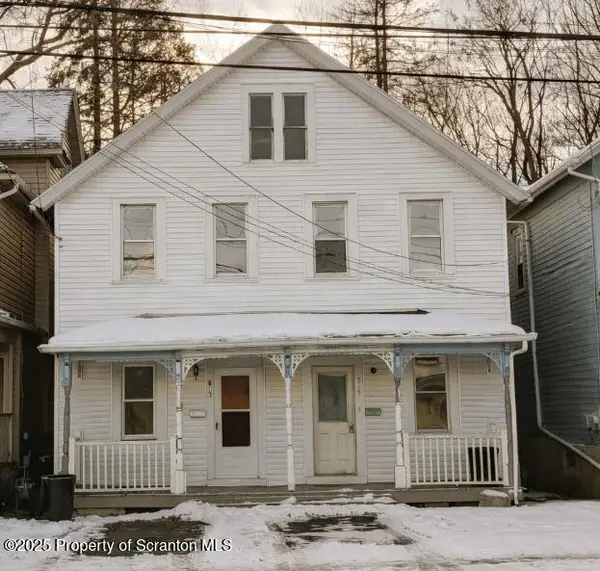 $214,995Active6 beds 2 baths2,500 sq. ft.
$214,995Active6 beds 2 baths2,500 sq. ft.517 519 Luzerne Street, Scranton, PA 18504
MLS# SC256318Listed by: THE HUB REAL ESTATE GROUP SCRANTON - New
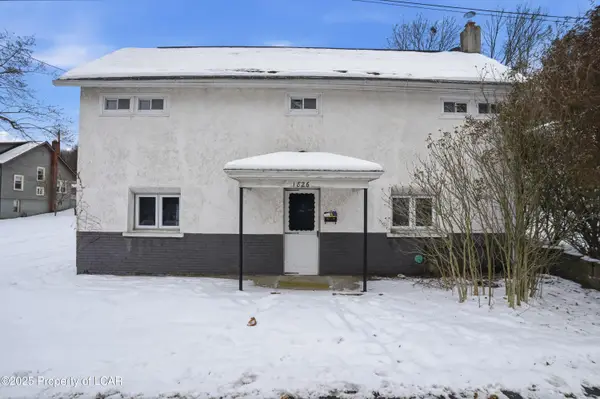 $189,000Active2 beds 2 baths1,144 sq. ft.
$189,000Active2 beds 2 baths1,144 sq. ft.1826 S Webster Avenue, Scranton, PA 18505
MLS# 25-6283Listed by: AVANTI REAL ESTATE GROUP 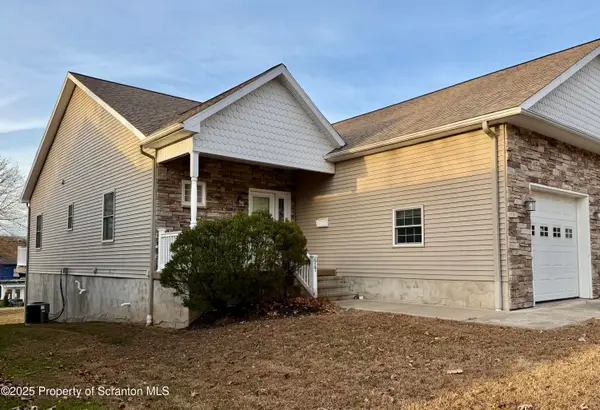 $289,900Active2 beds 2 baths1,500 sq. ft.
$289,900Active2 beds 2 baths1,500 sq. ft.615 Arthur Avenue, Scranton, PA 18510
MLS# SC256300Listed by: COLDWELL BANKER TOWN & COUNTRY PROPERTIES
