1034 Diamond Avenue, Scranton, PA 18508
Local realty services provided by:ERA Brady Associates

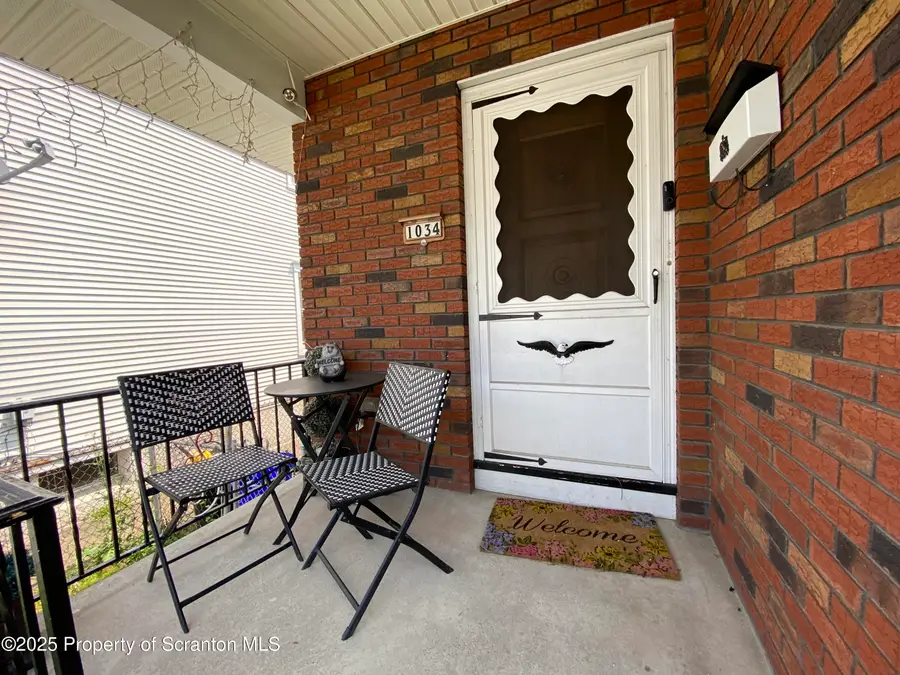
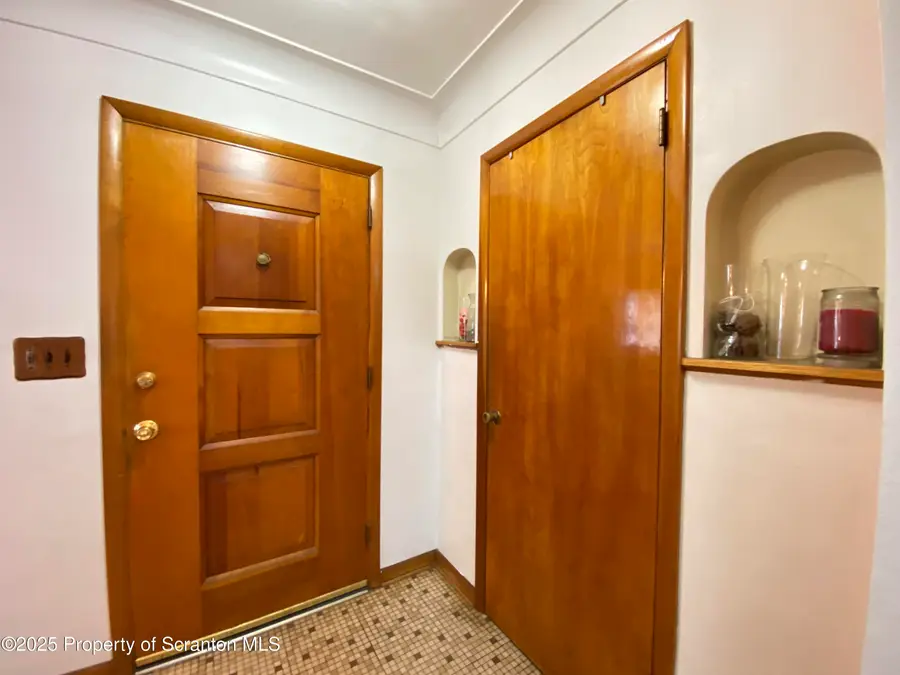
1034 Diamond Avenue,Scranton, PA 18508
$199,000
- 4 Beds
- 2 Baths
- 1,970 sq. ft.
- Single family
- Pending
Listed by:judy cerra
Office:berkshire hathaway home services preferred properties
MLS#:SC253850
Source:PA_GSBR
Price summary
- Price:$199,000
- Price per sq. ft.:$101.02
About this home
Spacious Split-Level Ranch in North Scranton offers generous living space and modern comfort in this brick and vinyl ranch. With its versatile multi-level layout and thoughtful updates, this home offers room to spread out and entertain.Main level features a welcoming living room, kitchen, and formal dining areaSecond level hosts three spacious bedrooms and a full bath. The split-level design reveals an open-concept family room, a spacious fourth bedroom, and a convenient 3/4 bath. The lower level has a large, clean cinder block basement--perfect for storage or a home gym--with washer/dryer included. Oak hardwood flooring throughout adds timeless warmth and charm. Rear alley access to parking pad fits up to 3 cars--ideal for gatherings or multi-vehicle households. Fully fenced backyard with privacy fencing and a covered outdoor area off the family rooms' sliding doors. Front covered porch offers a welcoming entry.Storage shed and updated windows add utility and efficiency along with gas heat and gas water heater.
Contact an agent
Home facts
- Year built:1969
- Listing Id #:SC253850
- Added:13 day(s) ago
- Updated:August 10, 2025 at 04:58 PM
Rooms and interior
- Bedrooms:4
- Total bathrooms:2
- Full bathrooms:2
- Living area:1,970 sq. ft.
Heating and cooling
- Cooling:Ceiling Fan(s)
- Heating:Baseboard
Structure and exterior
- Roof:Composition
- Year built:1969
- Building area:1,970 sq. ft.
Utilities
- Water:Public, Water Connected
- Sewer:Public Sewer, Sewer Connected
Finances and disclosures
- Price:$199,000
- Price per sq. ft.:$101.02
- Tax amount:$3,809 (2024)
New listings near 1034 Diamond Avenue
- New
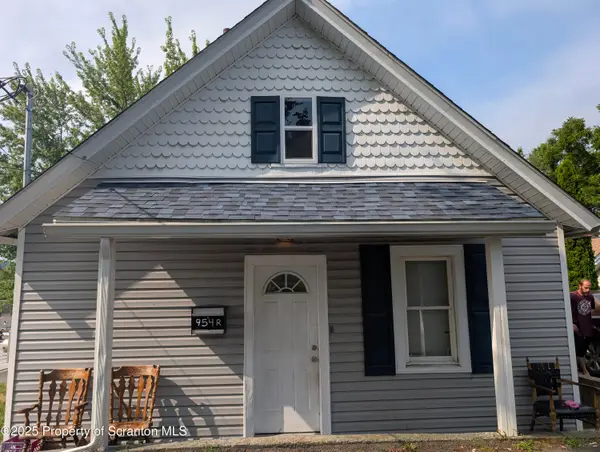 $200,000Active3 beds 1 baths1,048 sq. ft.
$200,000Active3 beds 1 baths1,048 sq. ft.954 E Elm Rear Street, Scranton, PA 18505
MLS# SC254133Listed by: LUXE HOMES REAL ESTATE LLC - New
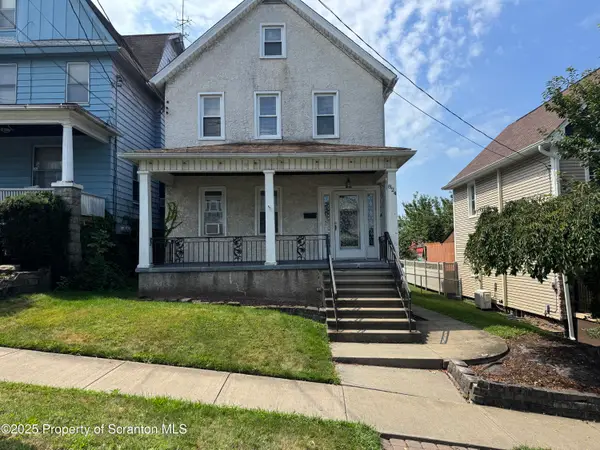 $170,000Active2 beds 2 baths1,373 sq. ft.
$170,000Active2 beds 2 baths1,373 sq. ft.824 Hemlock Street, Scranton, PA 18505
MLS# SC254134Listed by: CLASSIC PROPERTIES - New
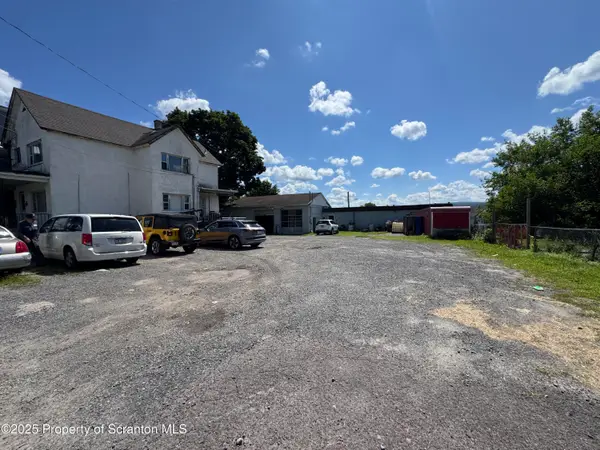 $299,900Active2 beds 8 baths1,626 sq. ft.
$299,900Active2 beds 8 baths1,626 sq. ft.1430 N Main Avenue, Scranton, PA 18508
MLS# SC254131Listed by: REALTY NETWORK GROUP - New
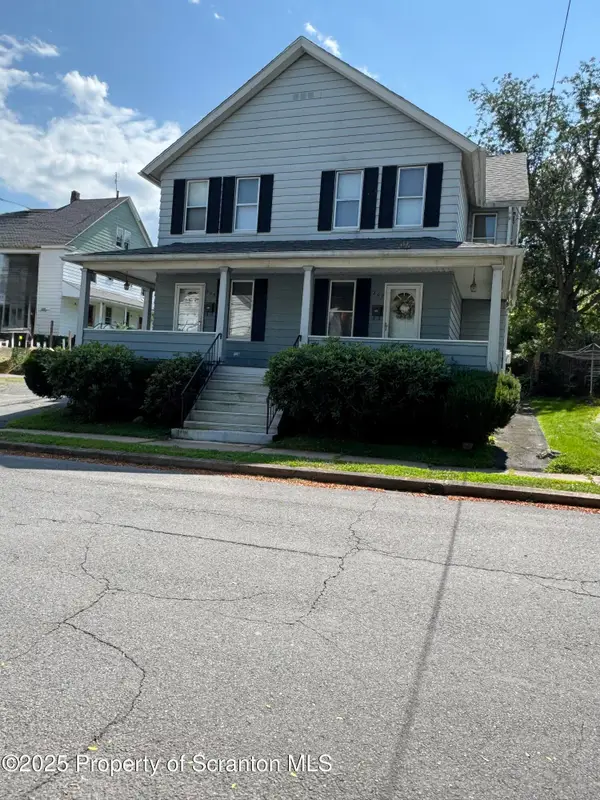 Listed by ERA$212,500Active6 beds 2 baths2,652 sq. ft.
Listed by ERA$212,500Active6 beds 2 baths2,652 sq. ft.205/207 Spring, Scranton, PA 18508
MLS# SC254124Listed by: ERA ONE SOURCE REALTY - New
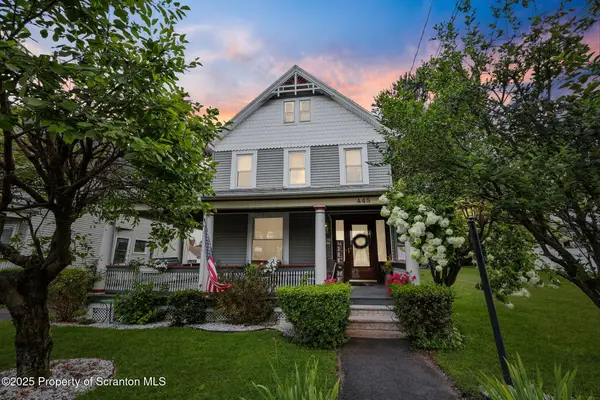 Listed by ERA$249,000Active4 beds 2 baths1,937 sq. ft.
Listed by ERA$249,000Active4 beds 2 baths1,937 sq. ft.445 Oak Street, Scranton, PA 18508
MLS# SC254125Listed by: ERA ONE SOURCE REALTY - New
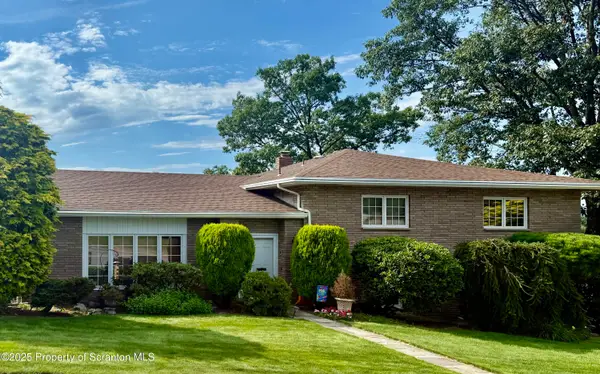 $389,900Active4 beds 3 baths2,423 sq. ft.
$389,900Active4 beds 3 baths2,423 sq. ft.203 Mary Lane, Scranton, PA 18505
MLS# SC254118Listed by: COLDWELL BANKER TOWN & COUNTRY PROPERTIES - New
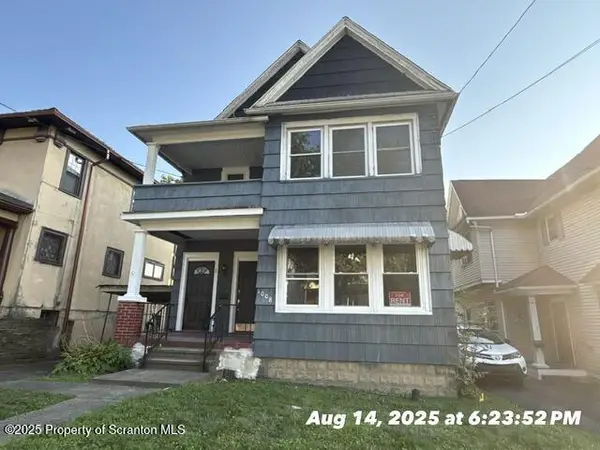 $239,000Active5 beds 2 baths2,000 sq. ft.
$239,000Active5 beds 2 baths2,000 sq. ft.1008 Fisk Street, Scranton, PA 18509
MLS# SC254114Listed by: BERKSHIRE HATHAWAY HOME SERVICES PREFERRED PROPERTIES - New
 $249,900Active5 beds 2 baths1,850 sq. ft.
$249,900Active5 beds 2 baths1,850 sq. ft.709-711 Hemlock Street, Scranton, PA 18505
MLS# SC254087Listed by: IRON VALLEY REAL ESTATE GREATER SCRANTON - New
 $615,000Active4 beds 5 baths4,363 sq. ft.
$615,000Active4 beds 5 baths4,363 sq. ft.310 Dale Avenue, Scranton, PA 18504
MLS# SC254084Listed by: CHRISTIAN SAUNDERS REAL ESTATE - New
 $704,900Active6 beds 4 baths4,300 sq. ft.
$704,900Active6 beds 4 baths4,300 sq. ft.28 Ridgeview Drive, Scranton, PA 18504
MLS# SC254067Listed by: LUXE HOMES REAL ESTATE LLC
