1105 W 05 1/2 Locust, Scranton, PA 18504
Local realty services provided by:ERA One Source Realty
1105 W 05 1/2 Locust,Scranton, PA 18504
$195,000
- 6 Beds
- 3 Baths
- 2,822 sq. ft.
- Multi-family
- Active
Listed by:kathleen touseull
Office:dwell real estate - dunmore branch office
MLS#:SC254955
Source:PA_GSBR
Price summary
- Price:$195,000
- Price per sq. ft.:$69.1
About this home
Extraordinary West Scranton investment opportunity! This large duplex with happy, long term tenants checks all of the boxes. The left side has 3 beds, 1 bath, large living room, dining room and a spacious eat in kitchen. The right side boasts 3 beds, 2 full baths, a sizeable living room, dining room, a substantial eat in kitchen with island and a bonus room on the third floor. With a covered front porch, private backyard, back patio and a 3 car garage this property is the one you've been waiting for! Garage is rented by right side tenant providing further additional monthly income! Schedule your showing today! Please schedule your showing appointment within the predetermined showing windows of Wednesdays from 4pm-6pm and Saturdays from 12pm-2pm. Property is part of a larger portfolio of additional investment opportunities. * Property is being sold ''As is, Where is'' and buyer inspection will be for informational purposes only. All information is deemed reliable but not guaranteed and should be independently verified. Measurements are approximate and not guaranteed. Please use ShowingTime for all appointments.
Contact an agent
Home facts
- Year built:1920
- Listing ID #:SC254955
- Added:1 day(s) ago
- Updated:September 25, 2025 at 12:48 PM
Rooms and interior
- Bedrooms:6
- Total bathrooms:3
- Full bathrooms:3
- Living area:2,822 sq. ft.
Heating and cooling
- Cooling:Ceiling Fan(s)
- Heating:Forced Air, Natural Gas
Structure and exterior
- Roof:Shingle
- Year built:1920
- Building area:2,822 sq. ft.
Utilities
- Water:Public, Water Connected
- Sewer:Public Sewer, Sewer Connected
Finances and disclosures
- Price:$195,000
- Price per sq. ft.:$69.1
- Tax amount:$3,398 (2025)
New listings near 1105 W 05 1/2 Locust
- New
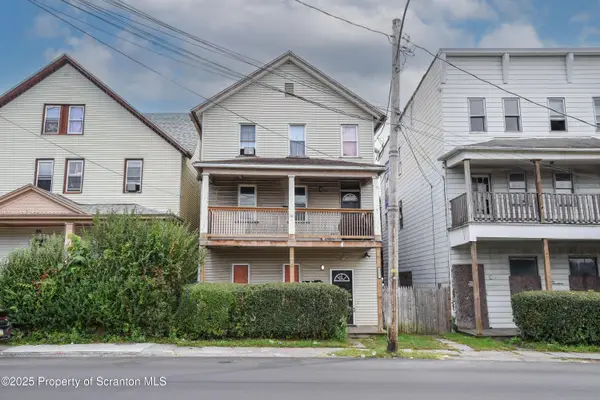 $375,000Active17 beds 7 baths6,587 sq. ft.
$375,000Active17 beds 7 baths6,587 sq. ft.1215-1217 Pittston Avenue, Scranton, PA 18505
MLS# SC254991Listed by: CHRISTIAN SAUNDERS REAL ESTATE - New
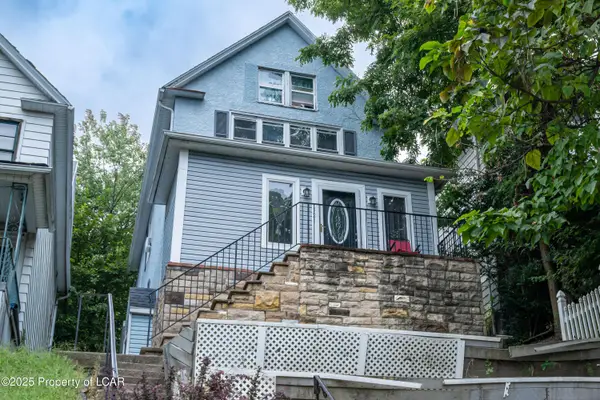 $185,000Active4 beds 2 baths2,000 sq. ft.
$185,000Active4 beds 2 baths2,000 sq. ft.521 N Irving Avenue, Scranton, PA 18510
MLS# 25-4856Listed by: COLDWELL BANKER TOWN & COUNTRY PROPERTIES - New
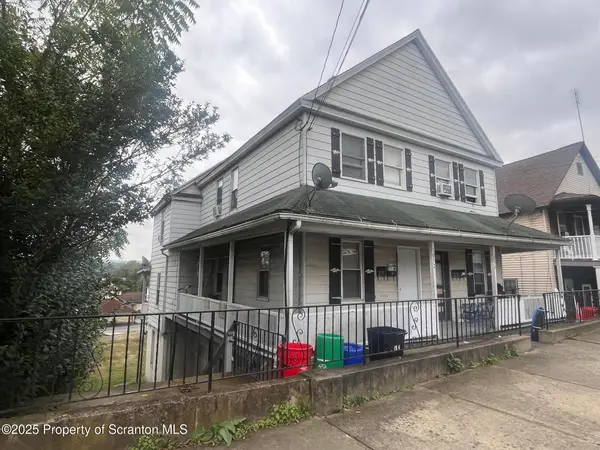 $325,000Active9 beds 4 baths21,890 sq. ft.
$325,000Active9 beds 4 baths21,890 sq. ft.1052 Carmalt Street, Scranton, PA 18519
MLS# SC254975Listed by: DWELL REAL ESTATE - DUNMORE BRANCH OFFICE - New
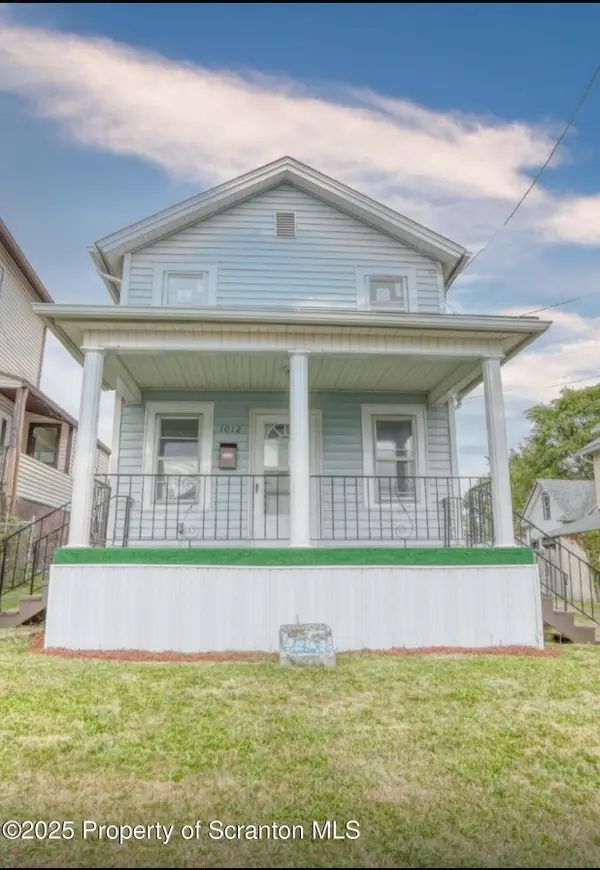 $225,000Active3 beds 2 baths1,075 sq. ft.
$225,000Active3 beds 2 baths1,075 sq. ft.1012 Clearview Street, Scranton, PA 18508
MLS# SC254967Listed by: EXP REALTY LLC - New
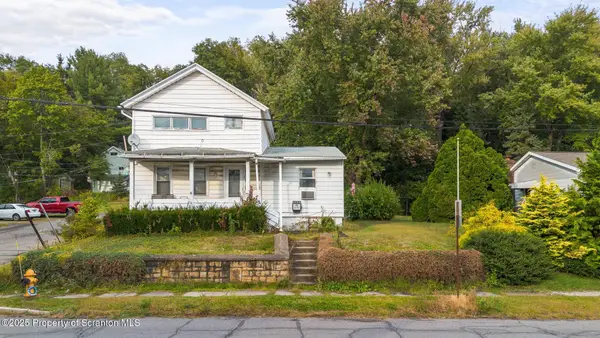 Listed by ERA$164,900Active4 beds 3 baths2,021 sq. ft.
Listed by ERA$164,900Active4 beds 3 baths2,021 sq. ft.1924 Luzerne Street, Scranton, PA 18504
MLS# SC254963Listed by: ERA ONE SOURCE REALTY - New
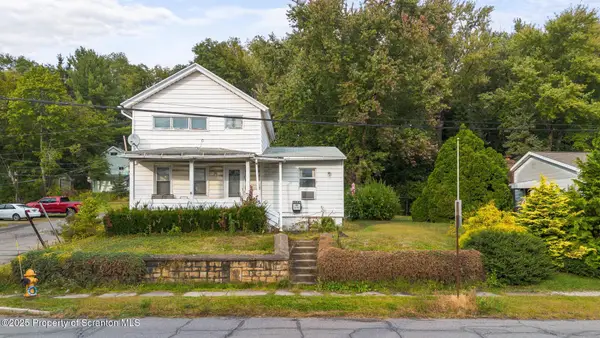 Listed by ERA$164,900Active4 beds 3 baths2,021 sq. ft.
Listed by ERA$164,900Active4 beds 3 baths2,021 sq. ft.1924 Luzerne Street, Scranton, PA 18504
MLS# SC254964Listed by: ERA ONE SOURCE REALTY - New
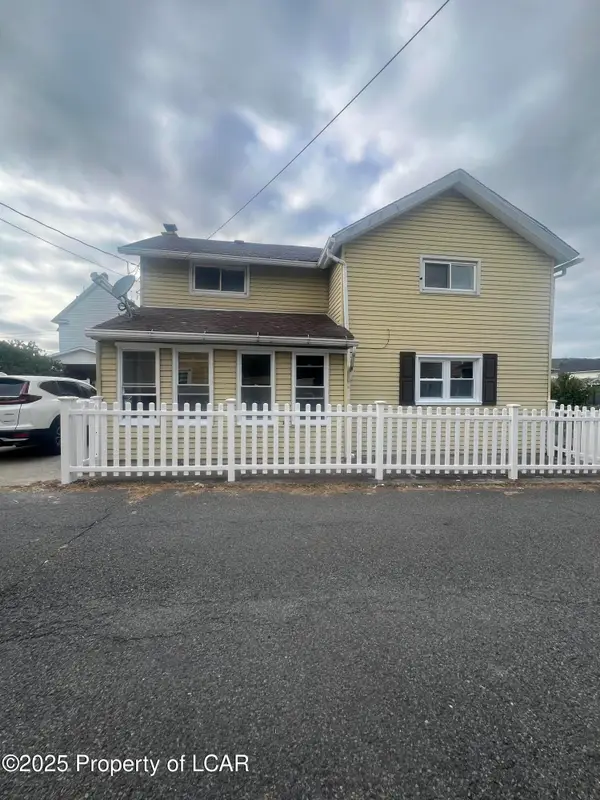 $168,000Active4 beds 2 baths1,300 sq. ft.
$168,000Active4 beds 2 baths1,300 sq. ft.1718 Rear Wayne Avenue, Scranton, PA 18508
MLS# 25-4839Listed by: WYCHOCK REAL ESTATE, LLC - New
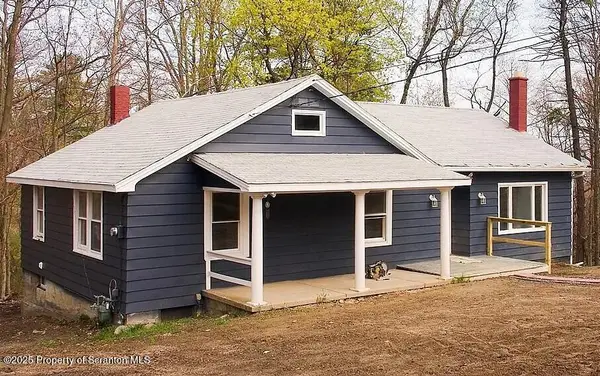 $229,000Active3 beds 2 baths1,929 sq. ft.
$229,000Active3 beds 2 baths1,929 sq. ft.102 Florida Avenue, Scranton, PA 18505
MLS# SC254949Listed by: IRON VALLEY REAL ESTATE GREATER SCRANTON - New
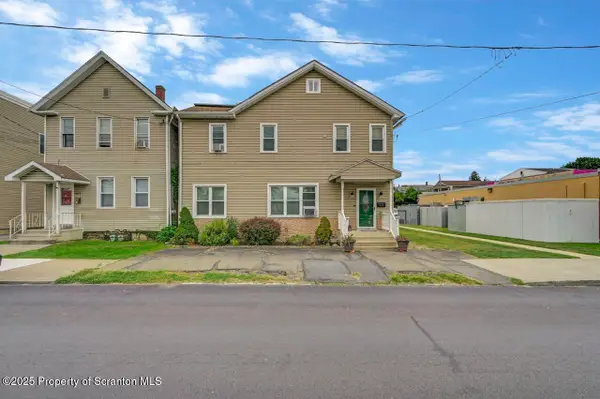 Listed by ERA$289,000Active6 beds 3 baths2,929 sq. ft.
Listed by ERA$289,000Active6 beds 3 baths2,929 sq. ft.615 Pittston Avenue, Scranton, PA 18505
MLS# SC254943Listed by: ERA ONE SOURCE REALTY
