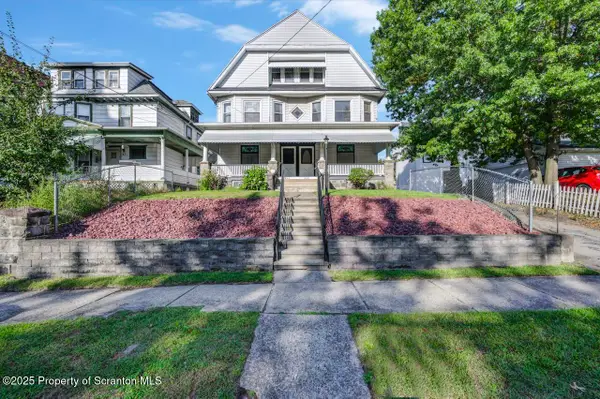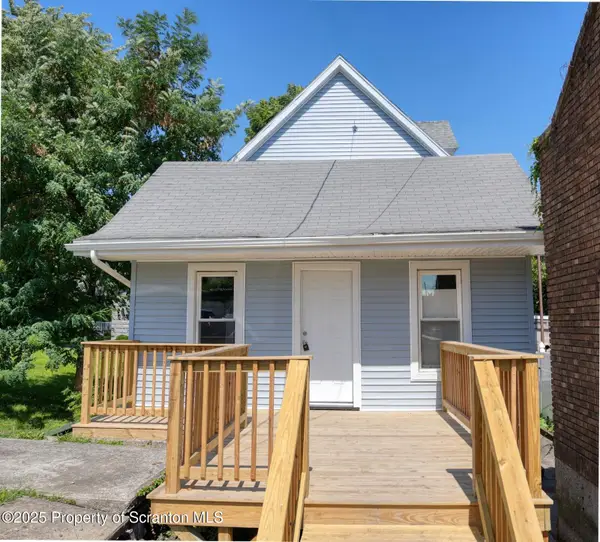113 Garwood Drive, Scranton, PA 18505
Local realty services provided by:ERA Brady Associates
113 Garwood Drive,Scranton, PA 18505
$230,000
- 3 Beds
- 2 Baths
- 1,696 sq. ft.
- Single family
- Active
Listed by:christina cosmello
Office:berkshire hathaway home services preferred properties
MLS#:SC255122
Source:PA_GSBR
Price summary
- Price:$230,000
- Price per sq. ft.:$135.61
About this home
Great Find in the Electric City!Conveniently located just 10 minutes from Downtown Scranton, this beautifully updated 3-bedroom, 2-bath raised ranch has everything you've been searching for! From the moment you step inside, you'll love the warmth of the gleaming hardwood floors and the seamless flow between the living room, dining area, and bright, cheerful kitchen.The full walk-out finished basement expands your living space, offering a second full bath with a stand-up shower, a laundry room, and plenty of storage. Whether you're envisioning a cozy family room, home office, gym, or hobby space, the possibilities are endless.Step outside to enjoy your private fenced backyard with a spacious rear deck--perfect for entertaining, gardening, or simply relaxing. With room for kids or pets to play, this outdoor space is designed for everyday enjoyment.Additional highlights include a 1-car garage, paved driveway, and numerous updates that make this home move-in ready.Don't wait--this terrific house in the heart of the Electric City won't last long. Make it yours today!
Contact an agent
Home facts
- Year built:1970
- Listing ID #:SC255122
- Added:1 day(s) ago
- Updated:October 01, 2025 at 09:59 PM
Rooms and interior
- Bedrooms:3
- Total bathrooms:2
- Full bathrooms:2
- Living area:1,696 sq. ft.
Heating and cooling
- Heating:Baseboard, Natural Gas
Structure and exterior
- Roof:Composition
- Year built:1970
- Building area:1,696 sq. ft.
Utilities
- Water:Public
- Sewer:Public Sewer
Finances and disclosures
- Price:$230,000
- Price per sq. ft.:$135.61
- Tax amount:$4,390 (2025)
New listings near 113 Garwood Drive
- New
 $199,995Active5 beds 3 baths2,500 sq. ft.
$199,995Active5 beds 3 baths2,500 sq. ft.223 225 N Bromley, Scranton, PA 18504
MLS# SC255107Listed by: THE HUB REAL ESTATE GROUP SCRANTON - New
 $149,900Active2 beds 1 baths1,288 sq. ft.
$149,900Active2 beds 1 baths1,288 sq. ft.1123 Court Street, Scranton, PA 18508
MLS# SC255108Listed by: CHRISTIAN SAUNDERS REAL ESTATE - New
 $250,000Active3 beds 1 baths1,568 sq. ft.
$250,000Active3 beds 1 baths1,568 sq. ft.933 Hickory Street, Scranton, PA 18505
MLS# SC255111Listed by: CLASSIC PROPERTIES - New
 $249,900Active10 beds 3 baths3,858 sq. ft.
$249,900Active10 beds 3 baths3,858 sq. ft.433 435 River Street, Scranton, PA 18505
MLS# SC255095Listed by: REALTY NETWORK GROUP - New
 $399,900Active8 beds 30 baths3,140 sq. ft.
$399,900Active8 beds 30 baths3,140 sq. ft.Address Withheld By Seller, Scranton, PA 18509
MLS# SC255087Listed by: CHRISTIAN SAUNDERS REAL ESTATE - New
 $178,000Active6 beds 3 baths
$178,000Active6 beds 3 baths618 Alder Street, Scranton, PA 18505
MLS# SC255076Listed by: EXP REALTY LLC - New
 $199,900Active6 beds 2 baths2,000 sq. ft.
$199,900Active6 beds 2 baths2,000 sq. ft.901 Eynon Street, Scranton, PA 18504
MLS# SC255072Listed by: CHRISTIAN SAUNDERS REAL ESTATE - New
 $350,000Active6 beds 4 baths2,520 sq. ft.
$350,000Active6 beds 4 baths2,520 sq. ft.2105 Belmont Terrace, Scranton, PA 18508
MLS# SC255063Listed by: LEVY REALTY GROUP - New
 $219,000Active3 beds 2 baths1,127 sq. ft.
$219,000Active3 beds 2 baths1,127 sq. ft.1102 N Pettibone Street, Scranton, PA 18504
MLS# SC255055Listed by: EXP REALTY LLC
