1234 Bryn Mawr Street #11, Scranton, PA 18504
Local realty services provided by:ERA One Source Realty
1234 Bryn Mawr Street #11,Scranton, PA 18504
$230,000
- 2 Beds
- 2 Baths
- - sq. ft.
- Townhouse
- Sold
Listed by: sara j. levy
Office: levy realty group
MLS#:SC256000
Source:PA_GSBR
Sorry, we are unable to map this address
Price summary
- Price:$230,000
- Monthly HOA dues:$110
About this home
Beautifully maintained and spacious townhouse lovingly cared for by its original owner since construction in 2005. Offering over 1,900 sq ft of above-grade living space, this home provides generous room sizes and a comfortable, flowing layout. The main level features a large kitchen with center island, a dedicated dining room, and an expansive living room with a cozy gas fireplace and sliding doors leading to a covered rear deck--perfect for relaxing or entertaining. A huge walk-in pantry and convenient half bath complete the first floor.Upstairs, you'll find two oversized bedrooms, including one with an impressive walk-in closet, along with a full bathroom and second-floor laundry room. The unfinished basement with Bilco exit door offers excellent storage and outstanding potential for future finishing. Additional highlights include a one-car garage on the main level, natural gas heating, and central air. Enjoy low-maintenance, worry-free living with lawncare and snow removal handled for you. This is a truly well-maintained home offering exceptional space, comfort, and convenience throughout.
Contact an agent
Home facts
- Year built:2005
- Listing ID #:SC256000
- Added:29 day(s) ago
- Updated:December 21, 2025 at 08:31 AM
Rooms and interior
- Bedrooms:2
- Total bathrooms:2
- Full bathrooms:1
- Half bathrooms:1
Heating and cooling
- Cooling:Central Air
- Heating:Forced Air, Natural Gas
Structure and exterior
- Roof:Shingle
- Year built:2005
Utilities
- Water:Public, Water Connected
- Sewer:Public Sewer, Sewer Connected
Finances and disclosures
- Price:$230,000
- Tax amount:$5,445 (2025)
New listings near 1234 Bryn Mawr Street #11
- New
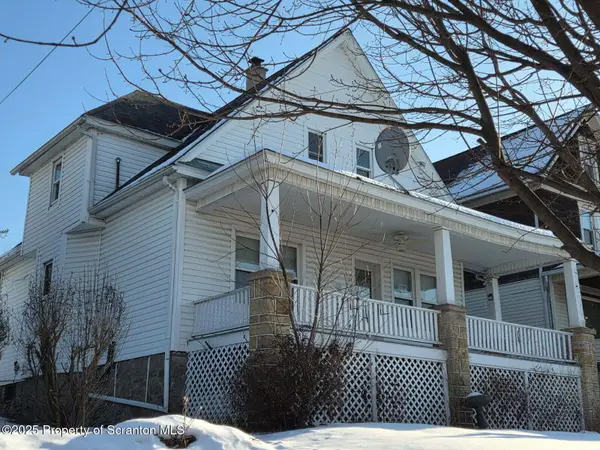 $227,900Active4 beds 2 baths1,822 sq. ft.
$227,900Active4 beds 2 baths1,822 sq. ft.217 Crown Avenue, Scranton, PA 18505
MLS# SC256344Listed by: DWELL REAL ESTATE - DUNMORE BRANCH OFFICE - New
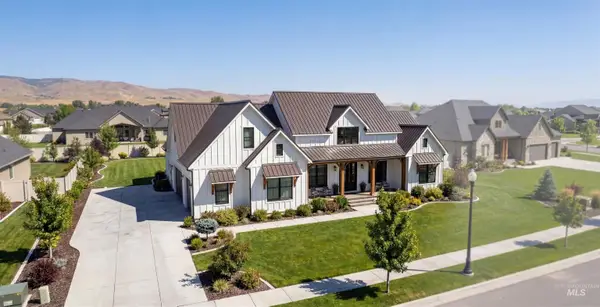 $1,190,000Active3 beds 4 baths3,013 sq. ft.
$1,190,000Active3 beds 4 baths3,013 sq. ft.Lot 6 Corbett Rd, Emmett, ID 83617
MLS# 98969979Listed by: KELLER WILLIAMS REALTY BOISE - New
 $824,900Active3 beds 2 baths1,800 sq. ft.
$824,900Active3 beds 2 baths1,800 sq. ft.Lot 13 Corbett Rd, Emmett, ID 83617
MLS# 98969982Listed by: KELLER WILLIAMS REALTY BOISE - New
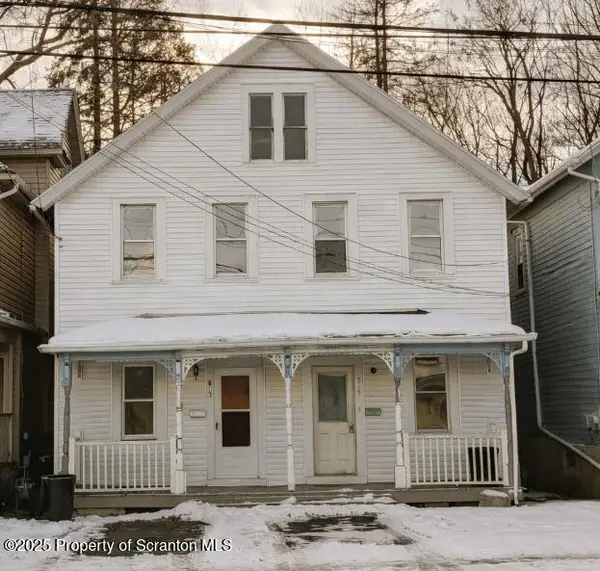 $214,995Active6 beds 2 baths2,500 sq. ft.
$214,995Active6 beds 2 baths2,500 sq. ft.517 519 Luzerne Street, Scranton, PA 18504
MLS# SC256318Listed by: THE HUB REAL ESTATE GROUP SCRANTON - New
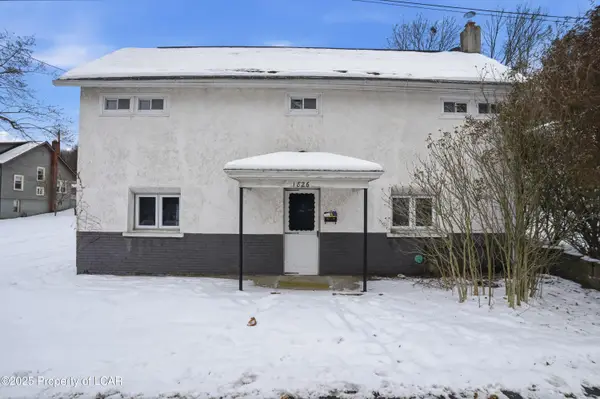 $189,000Active2 beds 2 baths1,144 sq. ft.
$189,000Active2 beds 2 baths1,144 sq. ft.1826 S Webster Avenue, Scranton, PA 18505
MLS# 25-6283Listed by: AVANTI REAL ESTATE GROUP - New
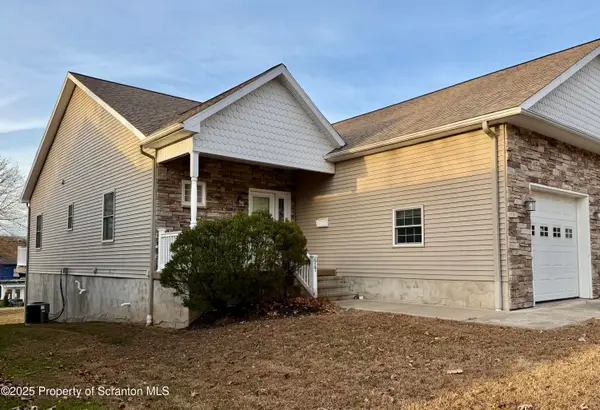 $289,900Active2 beds 2 baths1,500 sq. ft.
$289,900Active2 beds 2 baths1,500 sq. ft.615 Arthur Avenue, Scranton, PA 18510
MLS# SC256300Listed by: COLDWELL BANKER TOWN & COUNTRY PROPERTIES - New
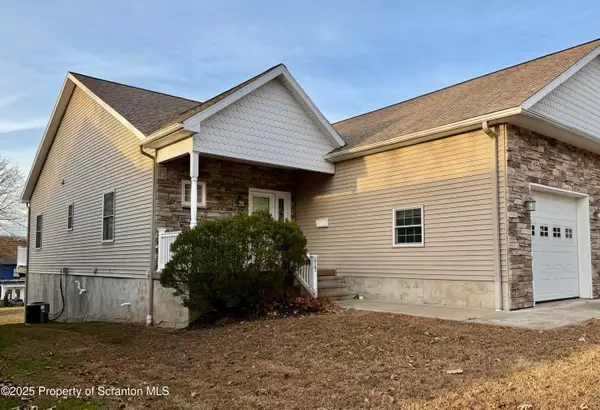 $289,900Active2 beds 2 baths1,500 sq. ft.
$289,900Active2 beds 2 baths1,500 sq. ft.619 Arthur Avenue, Scranton, PA 18510
MLS# SC256301Listed by: COLDWELL BANKER TOWN & COUNTRY PROPERTIES - New
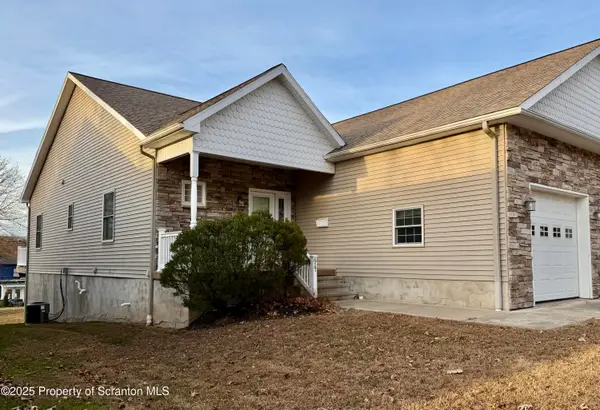 $289,900Active2 beds 2 baths1,500 sq. ft.
$289,900Active2 beds 2 baths1,500 sq. ft.617 Arthur Avenue, Scranton, PA 18510
MLS# SC256295Listed by: COLDWELL BANKER TOWN & COUNTRY PROPERTIES - New
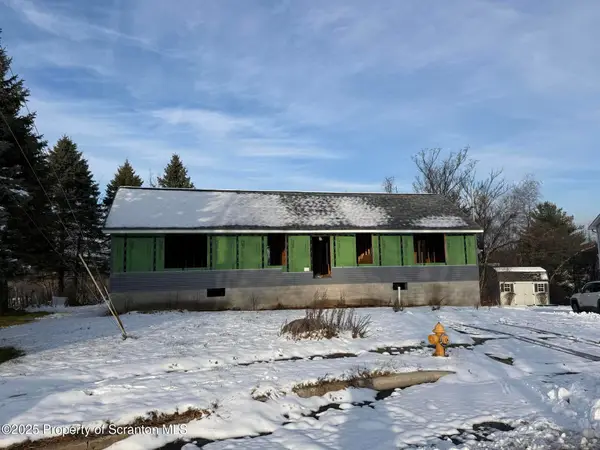 $149,999Active3 beds 2 baths1,800 sq. ft.
$149,999Active3 beds 2 baths1,800 sq. ft.2218 Cedar Avenue, Scranton, PA 18505
MLS# SC256289Listed by: CHRISTIAN SAUNDERS REAL ESTATE - New
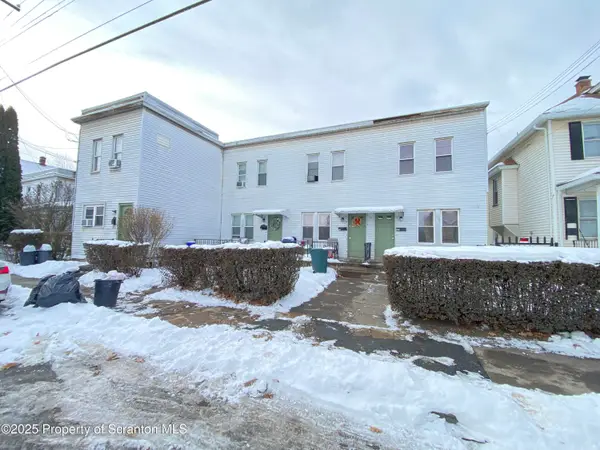 $399,000Active9 beds 4 baths3,888 sq. ft.
$399,000Active9 beds 4 baths3,888 sq. ft.955-961 Providence Road, Scranton, PA 18508
MLS# SC256281Listed by: BERKSHIRE HATHAWAY HOME SERVICES PREFERRED PROPERTIES
