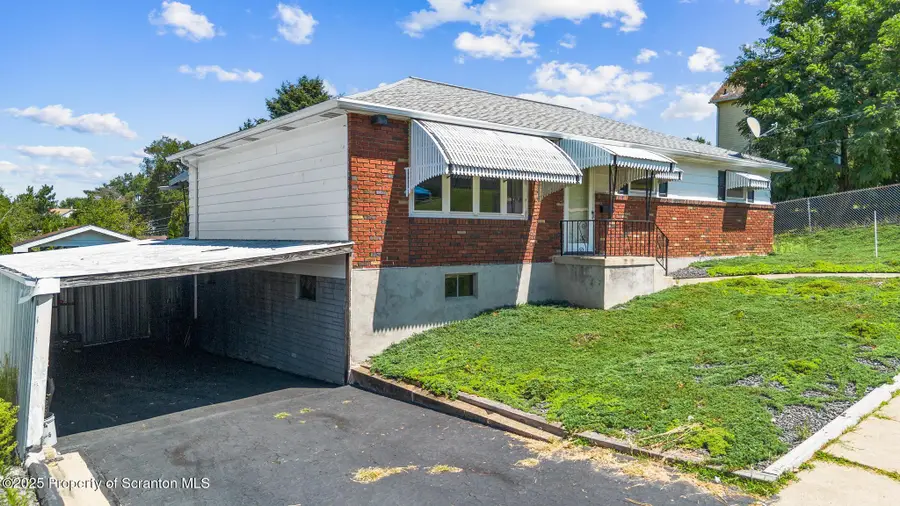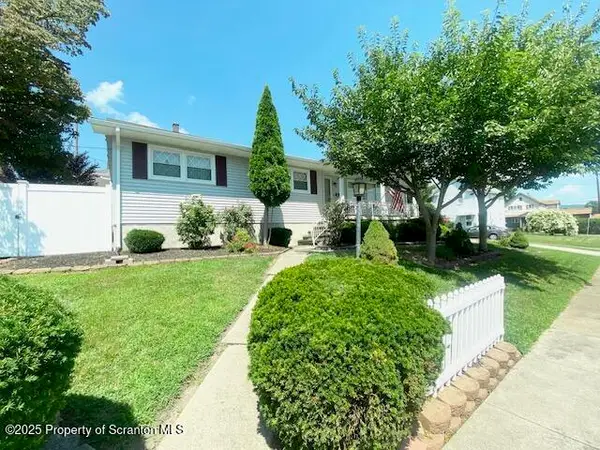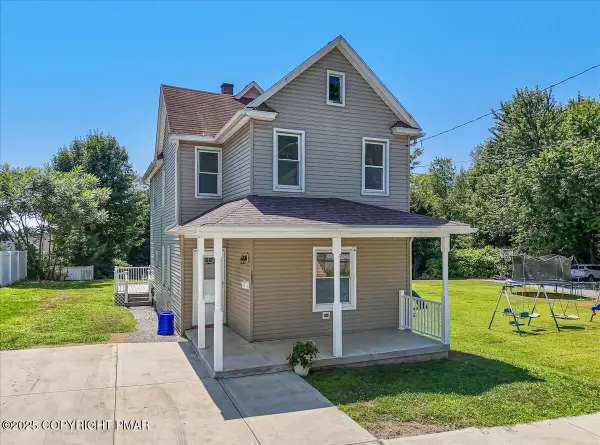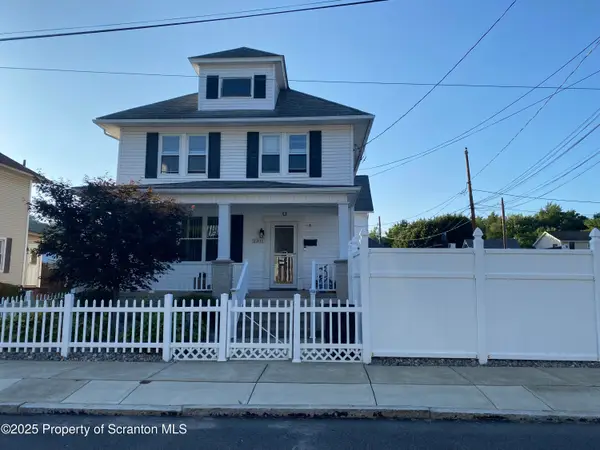1314 W Locust Street, Scranton, PA 18504
Local realty services provided by:ERA One Source Realty



1314 W Locust Street,Scranton, PA 18504
$239,000
- 3 Beds
- 3 Baths
- 2,016 sq. ft.
- Single family
- Active
Upcoming open houses
- Sat, Aug 1601:00 pm - 03:00 pm
Listed by:
- Shaina Belles(570) 687 - 8219ERA One Source Realty
MLS#:SC254049
Source:PA_GSBR
Price summary
- Price:$239,000
- Price per sq. ft.:$118.55
About this home
This raised ranch truly has it all! Offering 3 bedrooms and 2.5 baths including a half bath in the primary bedroom and a full walk-out finished basement, there's room for everyone to spread out and enjoy. Beautiful hardwood floors, central A/C, and updated windows bring comfort and charm, while a newer roof adds peace of mind.The main level flows seamlessly from the living area into the bright kitchen and dining space. Downstairs, the full walk-out basement features a 3rd bath with stand-up shower, abundant storage, and endless possibilities for a family room, home office, gym, or hobby space. A chair lift provides easy, accessible movement between levels.Step outside to your private backyard oasis, complete with a gazebo, two sheds, and plenty of room to entertain, garden, or relax. A covered carport and driveway with space for 3 or more vehicles make parking simple and convenient.Don't miss your opportunity to own this well-cared-for home in the heart of West Scranton. Schedule your showing today!
Contact an agent
Home facts
- Year built:1970
- Listing Id #:SC254049
- Added:1 day(s) ago
- Updated:August 13, 2025 at 05:57 PM
Rooms and interior
- Bedrooms:3
- Total bathrooms:3
- Full bathrooms:1
- Half bathrooms:2
- Living area:2,016 sq. ft.
Heating and cooling
- Cooling:Central Air
- Heating:Hot Water, Natural Gas
Structure and exterior
- Roof:Shingle
- Year built:1970
- Building area:2,016 sq. ft.
Utilities
- Water:Public, Water Connected
- Sewer:Public Sewer, Sewer Connected
Finances and disclosures
- Price:$239,000
- Price per sq. ft.:$118.55
- Tax amount:$4,374 (2024)
New listings near 1314 W Locust Street
- New
 $704,900Active6 beds 4 baths4,300 sq. ft.
$704,900Active6 beds 4 baths4,300 sq. ft.28 Ridgeview Drive, Scranton, PA 18504
MLS# SC254067Listed by: LUXE HOMES REAL ESTATE LLC - Open Sun, 1 to 3:30pmNew
 $215,000Active3 beds 2 baths1,739 sq. ft.
$215,000Active3 beds 2 baths1,739 sq. ft.1401 Return Avenue, Scranton, PA 18508
MLS# SC254054Listed by: KELLER WILLIAMS RE STROUDSBURG - New
 $29,000Active0 Acres
$29,000Active0 Acres1909 Prospect Avenue, Scranton, PA 18505
MLS# SC254055Listed by: DWELL REAL ESTATE - DUNMORE BRANCH OFFICE - New
 $249,900Active4 beds 2 baths2,020 sq. ft.
$249,900Active4 beds 2 baths2,020 sq. ft.1809 Academy Street, Scranton, PA 18504
MLS# PM-134785Listed by: VRA REALTY - New
 $345,000Active6 beds 3 baths2,500 sq. ft.
$345,000Active6 beds 3 baths2,500 sq. ft.722 Electric Street, Scranton, PA 18509
MLS# SC254036Listed by: LUXE HOMES REAL ESTATE LLC - New
 $239,000Active3 beds 2 baths1,248 sq. ft.
$239,000Active3 beds 2 baths1,248 sq. ft.2311 Brown Avenue, Scranton, PA 18509
MLS# SC254020Listed by: BERKSHIRE HATHAWAY HOME SERVICES PREFERRED PROPERTIES - New
 $249,900Active3 beds 1 baths1,795 sq. ft.
$249,900Active3 beds 1 baths1,795 sq. ft.627 Gibbons Street, Scranton, PA 18505
MLS# SC253966Listed by: CHRISTIAN SAUNDERS REAL ESTATE  $279,000Pending8 beds 3 baths2,880 sq. ft.
$279,000Pending8 beds 3 baths2,880 sq. ft.305 Harrison Avenue, Scranton, PA 18510
MLS# SC254016Listed by: RE/MAX WAYNE- New
 $175,000Active3 beds 2 baths1,450 sq. ft.
$175,000Active3 beds 2 baths1,450 sq. ft.624 626 Beech #L 14, Scranton, PA 18505
MLS# SC254015Listed by: C21 JACK RUDDY REAL ESTATE
