1431 Dorothy Street, Scranton, PA 18504
Local realty services provided by:ERA Brady Associates
1431 Dorothy Street,Scranton, PA 18504
$259,900
- 3 Beds
- 2 Baths
- 1,924 sq. ft.
- Single family
- Pending
Listed by: michael tighe
Office: levy realty group
MLS#:SC255728
Source:PA_GSBR
Price summary
- Price:$259,900
- Price per sq. ft.:$135.08
About this home
Updated Bi-Level Home in Desirable Tripp Park Neighborhood!Welcome home to this beautifully updated 3-bedroom, 2-bath bi-level in the heart of Tripp Park -- a perfect blend of comfort, style, and convenience!Step inside to find a spacious eat-in kitchen ideal for family meals and entertaining, along with gleaming wood floors and central air conditioning for year-round comfort. The main level offers three generous bedrooms and a recently remodeled full bathroom with modern finishes.Downstairs, the finished lower level provides even more living space with a cozy family room, dedicated home office, laundry area, and a second full bath -- perfect for guests or a growing family.Enjoy the outdoors in your large fenced backyard, complete with a covered back porch and patio that make an excellent spot for relaxing or hosting gatherings. A one-car garage adds convenience and extra storage.Don't miss your chance to live in one of Tripp Park's most sought-after neighborhoods! Move-in ready and waiting for you to call it home.
Contact an agent
Home facts
- Year built:1963
- Listing ID #:SC255728
- Added:46 day(s) ago
- Updated:December 21, 2025 at 09:02 AM
Rooms and interior
- Bedrooms:3
- Total bathrooms:2
- Full bathrooms:2
- Living area:1,924 sq. ft.
Heating and cooling
- Cooling:Central Air
- Heating:Forced Air, Natural Gas
Structure and exterior
- Roof:Shingle
- Year built:1963
- Building area:1,924 sq. ft.
Utilities
- Water:Public, Water Connected
- Sewer:Public Sewer, Sewer Connected
Finances and disclosures
- Price:$259,900
- Price per sq. ft.:$135.08
- Tax amount:$4,230 (2025)
New listings near 1431 Dorothy Street
- New
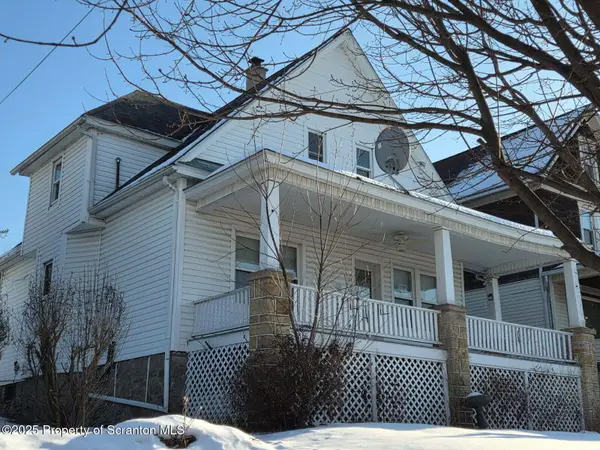 $227,900Active4 beds 2 baths1,822 sq. ft.
$227,900Active4 beds 2 baths1,822 sq. ft.217 Crown Avenue, Scranton, PA 18505
MLS# SC256344Listed by: DWELL REAL ESTATE - DUNMORE BRANCH OFFICE - New
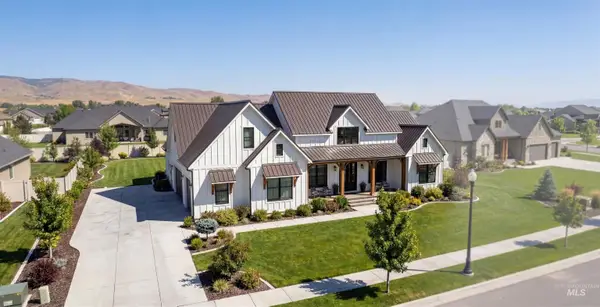 $1,190,000Active3 beds 4 baths3,013 sq. ft.
$1,190,000Active3 beds 4 baths3,013 sq. ft.Lot 6 Corbett Rd, Emmett, ID 83617
MLS# 98969979Listed by: KELLER WILLIAMS REALTY BOISE - New
 $824,900Active3 beds 2 baths1,800 sq. ft.
$824,900Active3 beds 2 baths1,800 sq. ft.Lot 13 Corbett Rd, Emmett, ID 83617
MLS# 98969982Listed by: KELLER WILLIAMS REALTY BOISE - New
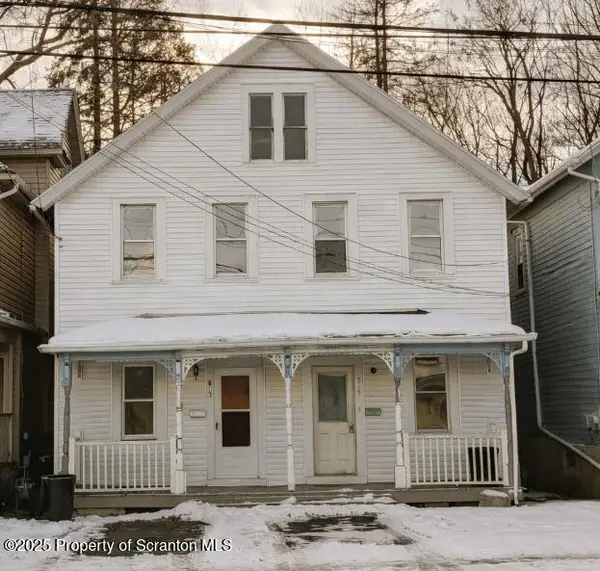 $214,995Active6 beds 2 baths2,500 sq. ft.
$214,995Active6 beds 2 baths2,500 sq. ft.517 519 Luzerne Street, Scranton, PA 18504
MLS# SC256318Listed by: THE HUB REAL ESTATE GROUP SCRANTON - New
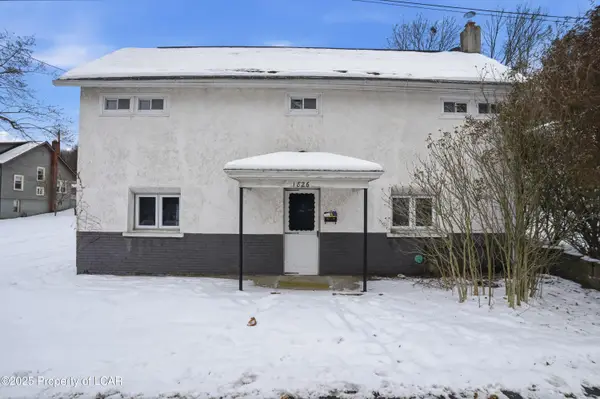 $189,000Active2 beds 2 baths1,144 sq. ft.
$189,000Active2 beds 2 baths1,144 sq. ft.1826 S Webster Avenue, Scranton, PA 18505
MLS# 25-6283Listed by: AVANTI REAL ESTATE GROUP - New
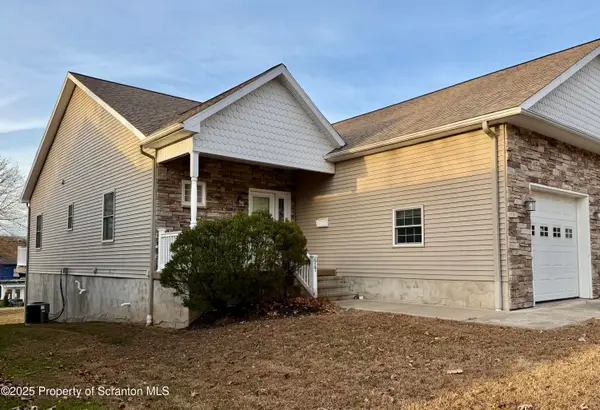 $289,900Active2 beds 2 baths1,500 sq. ft.
$289,900Active2 beds 2 baths1,500 sq. ft.615 Arthur Avenue, Scranton, PA 18510
MLS# SC256300Listed by: COLDWELL BANKER TOWN & COUNTRY PROPERTIES - New
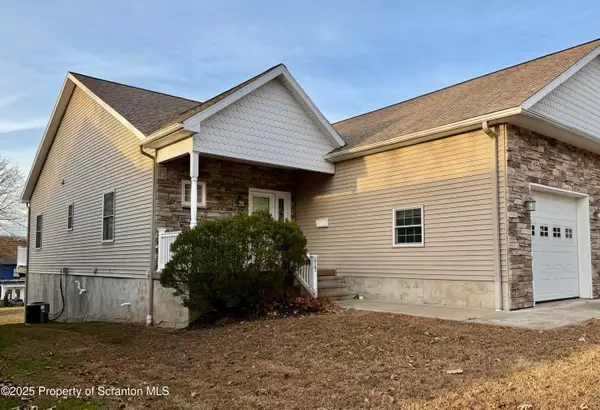 $289,900Active2 beds 2 baths1,500 sq. ft.
$289,900Active2 beds 2 baths1,500 sq. ft.619 Arthur Avenue, Scranton, PA 18510
MLS# SC256301Listed by: COLDWELL BANKER TOWN & COUNTRY PROPERTIES - New
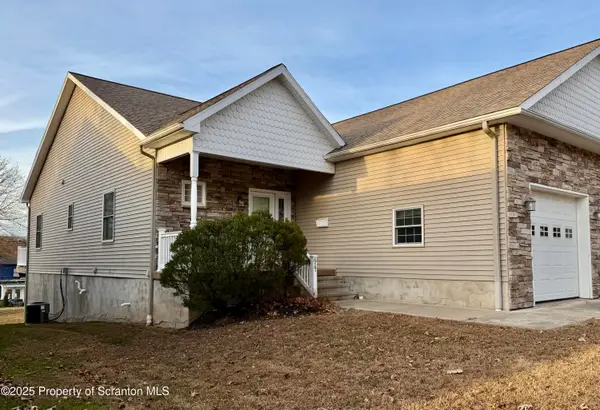 $289,900Active2 beds 2 baths1,500 sq. ft.
$289,900Active2 beds 2 baths1,500 sq. ft.617 Arthur Avenue, Scranton, PA 18510
MLS# SC256295Listed by: COLDWELL BANKER TOWN & COUNTRY PROPERTIES - New
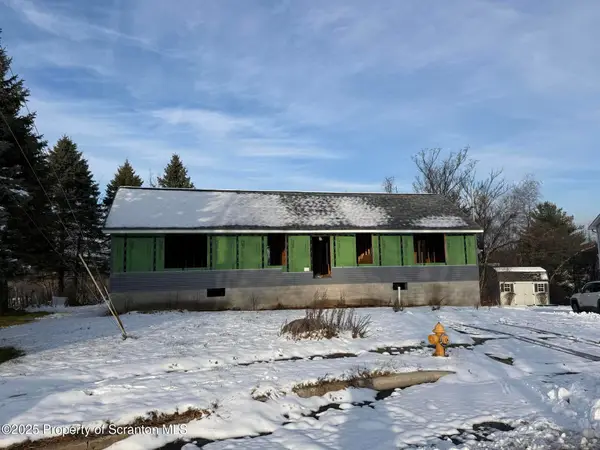 $149,999Active3 beds 2 baths1,800 sq. ft.
$149,999Active3 beds 2 baths1,800 sq. ft.2218 Cedar Avenue, Scranton, PA 18505
MLS# SC256289Listed by: CHRISTIAN SAUNDERS REAL ESTATE - New
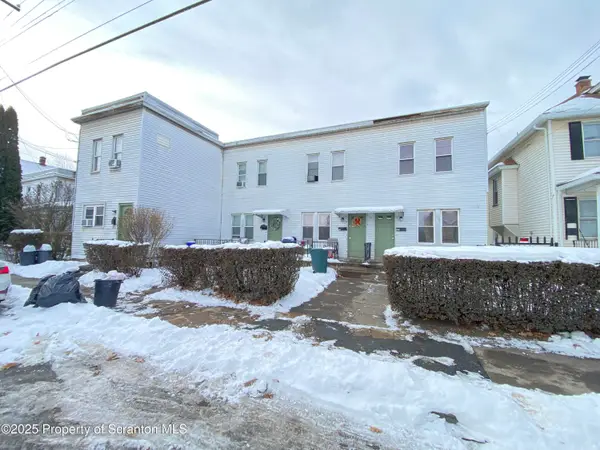 $399,000Active9 beds 4 baths3,888 sq. ft.
$399,000Active9 beds 4 baths3,888 sq. ft.955-961 Providence Road, Scranton, PA 18508
MLS# SC256281Listed by: BERKSHIRE HATHAWAY HOME SERVICES PREFERRED PROPERTIES
