226 New York Street, Scranton, PA 18509
Local realty services provided by:ERA Brady Associates
226 New York Street,Scranton, PA 18509
$250,000
- 5 Beds
- 3 Baths
- 3,942 sq. ft.
- Single family
- Active
Listed by: amy proctor
Office: berkshire hathaway home services preferred properties
MLS#:SC255334
Source:PA_GSBR
Price summary
- Price:$250,000
- Price per sq. ft.:$63.42
About this home
Large home for sale! This property was previously zoned as a multi-family home. Years ago it was converted to a single family residence with the city of Scranton. The property can easily be converted back to a 2 family residence by applying for a variance or special exception through the city of Scranton zoning and planning department. The right side, downstairs has a living room, walk-through bedroom and kitchen. Upstairs on the right side there is a large newly updated space with a remodeled full bathroom, complete with a soaking tub. There are stairs around the back of the building, creating a 2nd entrance for this space. The left side features a more traditional style half of a double layout, with the living room, dining room, and kitchen on the first floor and 3 bedrooms along with one full bathroom upstairs. The spacious 3rd floor is a blank canvas with multiple rooms, just waiting for your vision to bring it to life. The seller is working on getting a 2nd gas meter installed.
Contact an agent
Home facts
- Year built:1946
- Listing ID #:SC255334
- Added:67 day(s) ago
- Updated:December 20, 2025 at 04:16 PM
Rooms and interior
- Bedrooms:5
- Total bathrooms:3
- Full bathrooms:3
- Living area:3,942 sq. ft.
Heating and cooling
- Heating:Forced Air, Natural Gas
Structure and exterior
- Roof:Asphalt, Shingle
- Year built:1946
- Building area:3,942 sq. ft.
Utilities
- Water:Public, Water Connected
- Sewer:Public Sewer, Sewer Connected
Finances and disclosures
- Price:$250,000
- Price per sq. ft.:$63.42
- Tax amount:$3,533 (2025)
New listings near 226 New York Street
- New
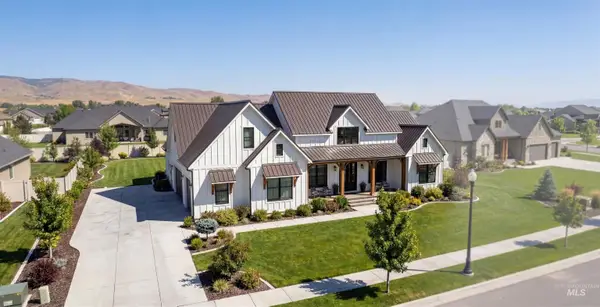 $1,190,000Active3 beds 4 baths3,013 sq. ft.
$1,190,000Active3 beds 4 baths3,013 sq. ft.Lot 6 Corbett Rd, Emmett, ID 83617
MLS# 98969979Listed by: KELLER WILLIAMS REALTY BOISE - New
 $824,900Active3 beds 2 baths1,800 sq. ft.
$824,900Active3 beds 2 baths1,800 sq. ft.Lot 13 Corbett Rd, Emmett, ID 83617
MLS# 98969982Listed by: KELLER WILLIAMS REALTY BOISE - New
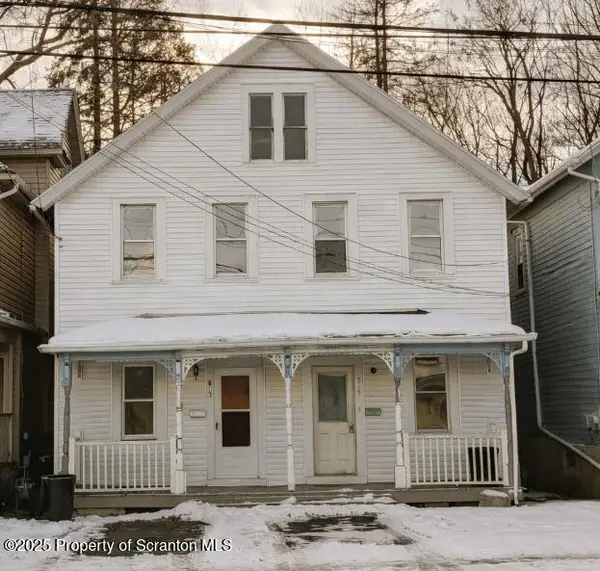 $214,995Active6 beds 2 baths2,500 sq. ft.
$214,995Active6 beds 2 baths2,500 sq. ft.517 519 Luzerne Street, Scranton, PA 18504
MLS# SC256318Listed by: THE HUB REAL ESTATE GROUP SCRANTON - New
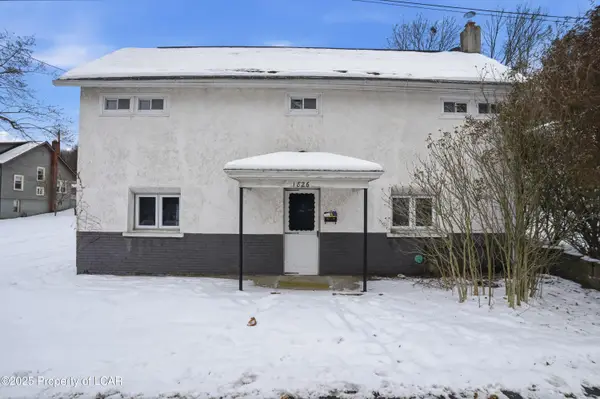 $189,000Active2 beds 2 baths1,144 sq. ft.
$189,000Active2 beds 2 baths1,144 sq. ft.1826 S Webster Avenue, Scranton, PA 18505
MLS# 25-6283Listed by: AVANTI REAL ESTATE GROUP - New
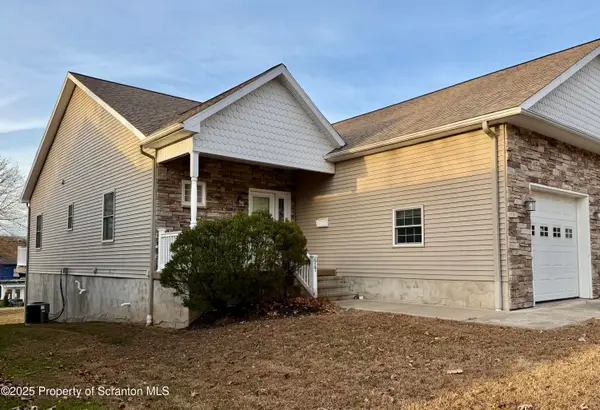 $289,900Active2 beds 2 baths1,500 sq. ft.
$289,900Active2 beds 2 baths1,500 sq. ft.615 Arthur Avenue, Scranton, PA 18510
MLS# SC256300Listed by: COLDWELL BANKER TOWN & COUNTRY PROPERTIES - New
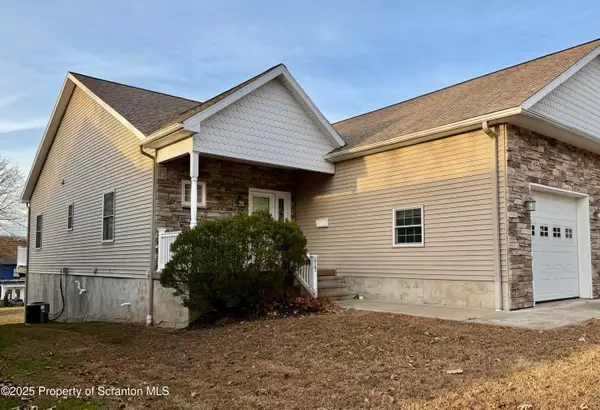 $289,900Active2 beds 2 baths1,500 sq. ft.
$289,900Active2 beds 2 baths1,500 sq. ft.619 Arthur Avenue, Scranton, PA 18510
MLS# SC256301Listed by: COLDWELL BANKER TOWN & COUNTRY PROPERTIES - New
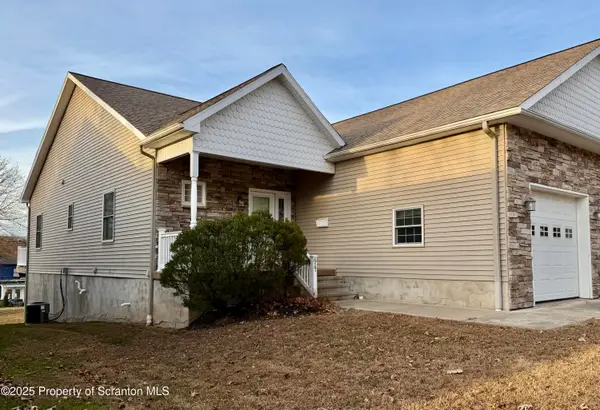 $289,900Active2 beds 2 baths1,500 sq. ft.
$289,900Active2 beds 2 baths1,500 sq. ft.617 Arthur Avenue, Scranton, PA 18510
MLS# SC256295Listed by: COLDWELL BANKER TOWN & COUNTRY PROPERTIES - New
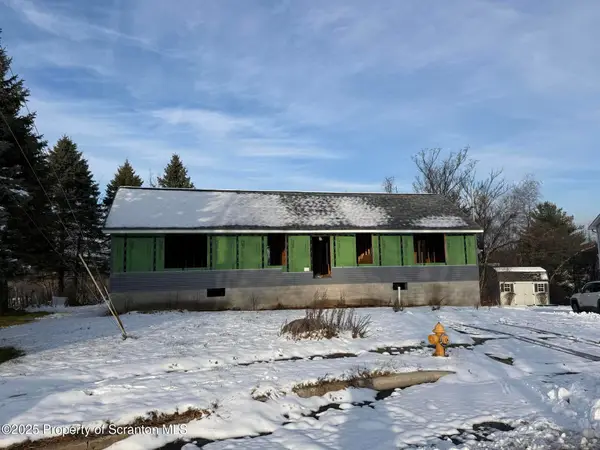 $149,999Active3 beds 2 baths1,800 sq. ft.
$149,999Active3 beds 2 baths1,800 sq. ft.2218 Cedar Avenue, Scranton, PA 18505
MLS# SC256289Listed by: CHRISTIAN SAUNDERS REAL ESTATE - New
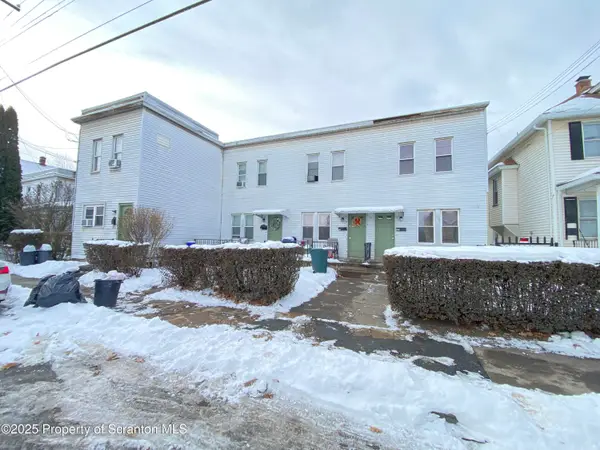 $399,000Active9 beds 4 baths3,888 sq. ft.
$399,000Active9 beds 4 baths3,888 sq. ft.955-961 Providence Road, Scranton, PA 18508
MLS# SC256281Listed by: BERKSHIRE HATHAWAY HOME SERVICES PREFERRED PROPERTIES - New
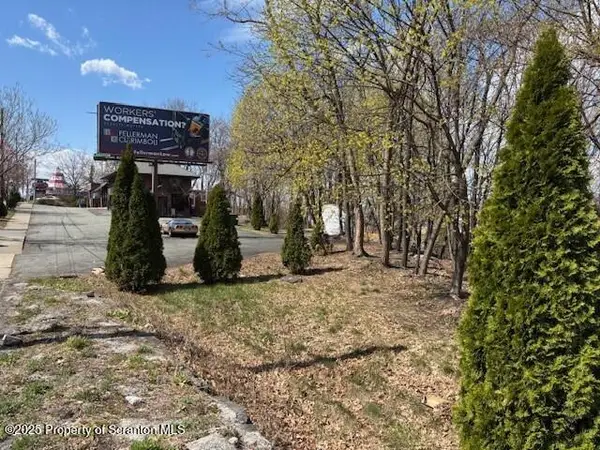 $68,000Active0 Acres
$68,000Active0 Acres801 N Washington Avenue, Scranton, PA 18509
MLS# SC256275Listed by: LEVY REALTY GROUP
