444 N Cameron Avenue, Scranton, PA 18504
Local realty services provided by:ERA One Source Realty
444 N Cameron Avenue,Scranton, PA 18504
$249,000
- 4 Beds
- 2 Baths
- 1,700 sq. ft.
- Single family
- Pending
Listed by: babaette rillstone
Office: berkshire hathaway home services preferred properties
MLS#:SC255845
Source:PA_GSBR
Price summary
- Price:$249,000
- Price per sq. ft.:$146.47
About this home
Charming 4 bedroom, 2 bathroom home on a double lot in a great neighborhood! This unique home features a 2-story addition attached to an existing ranch, boasting an open floor plan, updated kitchen with granite countertops, KraftMaid wooden cabinetry, pantry, and kitchen island. Sunlit room with skylight, raised living room features wooden floors, versatile French doors, and overlooks the cozy fireplace.The spacious first-floor bedroom suite includes a full bath, walk-in closet, laundry chute, built-in storage drawers, and private backyard access. The updated bathroom has a corner jacuzzi tub, shower, and granite countertop vanity.Upstairs, you'll find a bedroom, full bath, and a large bonus room perfect for a family room or office. The backyard oasis features a large fenced yard, deck, patio, double metal garage, shed, small pond, and fire pit. Cool off on hot summer days in your inground cocktail pool. Additional perks: new metal roof, plenty of storage, off street parking, and LOW TAXES $1556.90 a year! Don't miss this rare find. Schedule your appointment today!
Contact an agent
Home facts
- Year built:1950
- Listing ID #:SC255845
- Added:39 day(s) ago
- Updated:December 21, 2025 at 09:02 AM
Rooms and interior
- Bedrooms:4
- Total bathrooms:2
- Full bathrooms:2
- Living area:1,700 sq. ft.
Heating and cooling
- Cooling:Ceiling Fan(s)
- Heating:Forced Air, Natural Gas
Structure and exterior
- Roof:Metal
- Year built:1950
- Building area:1,700 sq. ft.
Utilities
- Water:Public, Water Connected
- Sewer:Public Sewer, Sewer Connected
Finances and disclosures
- Price:$249,000
- Price per sq. ft.:$146.47
- Tax amount:$1,557 (2025)
New listings near 444 N Cameron Avenue
- New
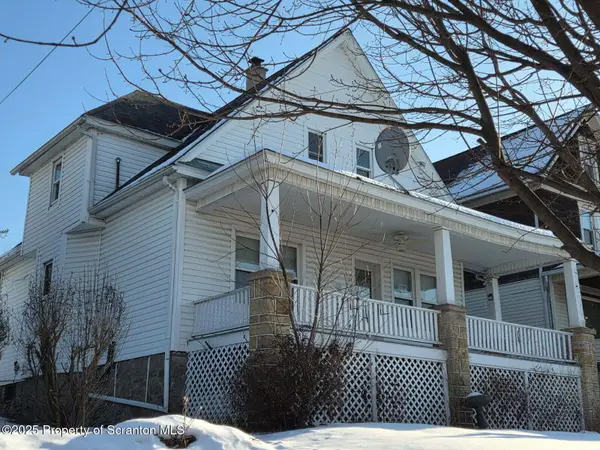 $227,900Active4 beds 2 baths1,822 sq. ft.
$227,900Active4 beds 2 baths1,822 sq. ft.217 Crown Avenue, Scranton, PA 18505
MLS# SC256344Listed by: DWELL REAL ESTATE - DUNMORE BRANCH OFFICE - New
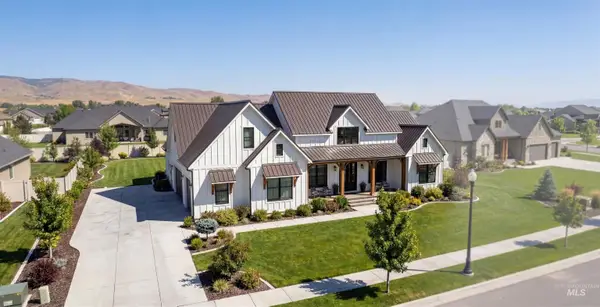 $1,190,000Active3 beds 4 baths3,013 sq. ft.
$1,190,000Active3 beds 4 baths3,013 sq. ft.Lot 6 Corbett Rd, Emmett, ID 83617
MLS# 98969979Listed by: KELLER WILLIAMS REALTY BOISE - New
 $824,900Active3 beds 2 baths1,800 sq. ft.
$824,900Active3 beds 2 baths1,800 sq. ft.Lot 13 Corbett Rd, Emmett, ID 83617
MLS# 98969982Listed by: KELLER WILLIAMS REALTY BOISE - New
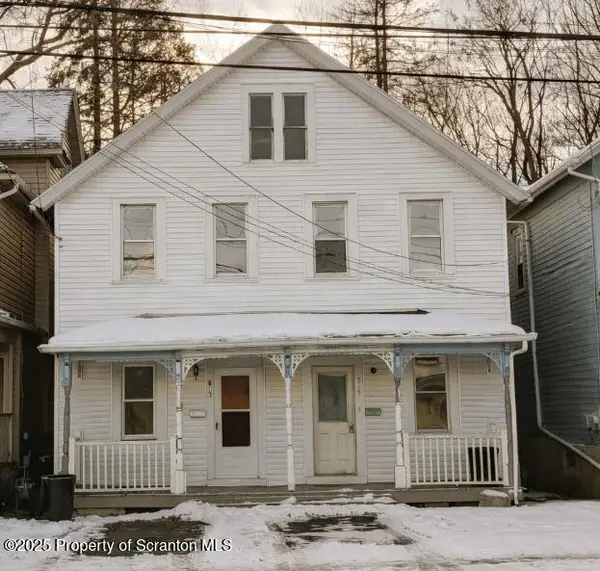 $214,995Active6 beds 2 baths2,500 sq. ft.
$214,995Active6 beds 2 baths2,500 sq. ft.517 519 Luzerne Street, Scranton, PA 18504
MLS# SC256318Listed by: THE HUB REAL ESTATE GROUP SCRANTON - New
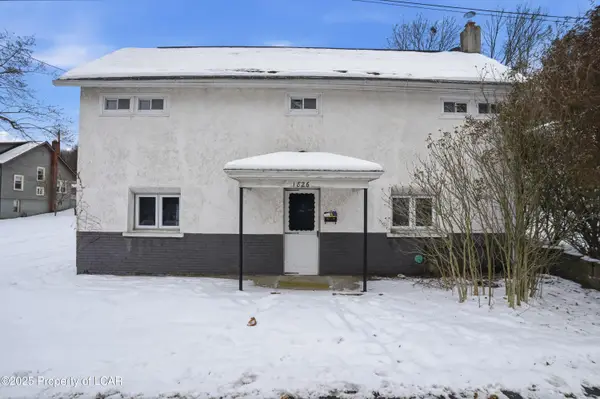 $189,000Active2 beds 2 baths1,144 sq. ft.
$189,000Active2 beds 2 baths1,144 sq. ft.1826 S Webster Avenue, Scranton, PA 18505
MLS# 25-6283Listed by: AVANTI REAL ESTATE GROUP - New
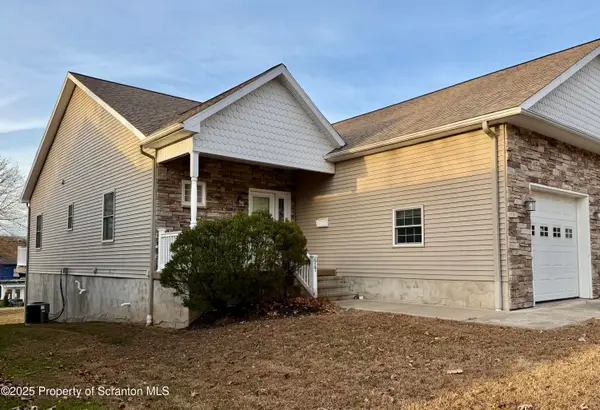 $289,900Active2 beds 2 baths1,500 sq. ft.
$289,900Active2 beds 2 baths1,500 sq. ft.615 Arthur Avenue, Scranton, PA 18510
MLS# SC256300Listed by: COLDWELL BANKER TOWN & COUNTRY PROPERTIES - New
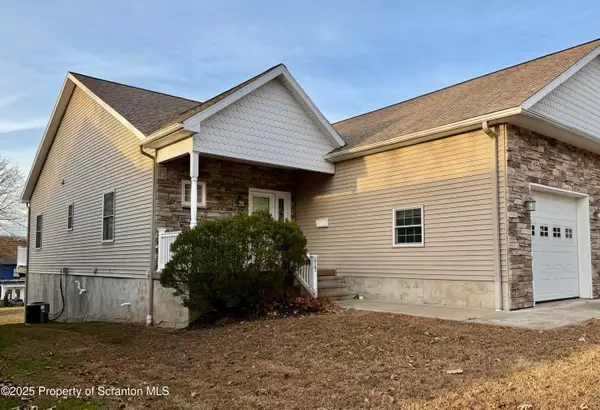 $289,900Active2 beds 2 baths1,500 sq. ft.
$289,900Active2 beds 2 baths1,500 sq. ft.619 Arthur Avenue, Scranton, PA 18510
MLS# SC256301Listed by: COLDWELL BANKER TOWN & COUNTRY PROPERTIES - New
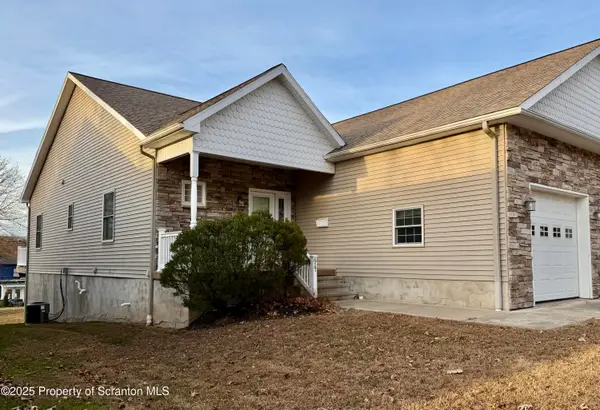 $289,900Active2 beds 2 baths1,500 sq. ft.
$289,900Active2 beds 2 baths1,500 sq. ft.617 Arthur Avenue, Scranton, PA 18510
MLS# SC256295Listed by: COLDWELL BANKER TOWN & COUNTRY PROPERTIES - New
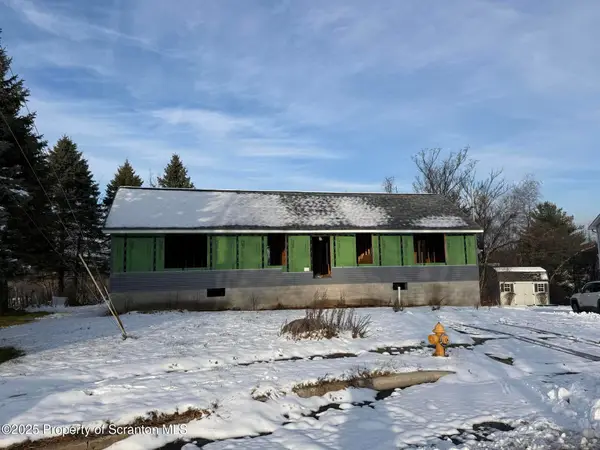 $149,999Active3 beds 2 baths1,800 sq. ft.
$149,999Active3 beds 2 baths1,800 sq. ft.2218 Cedar Avenue, Scranton, PA 18505
MLS# SC256289Listed by: CHRISTIAN SAUNDERS REAL ESTATE - New
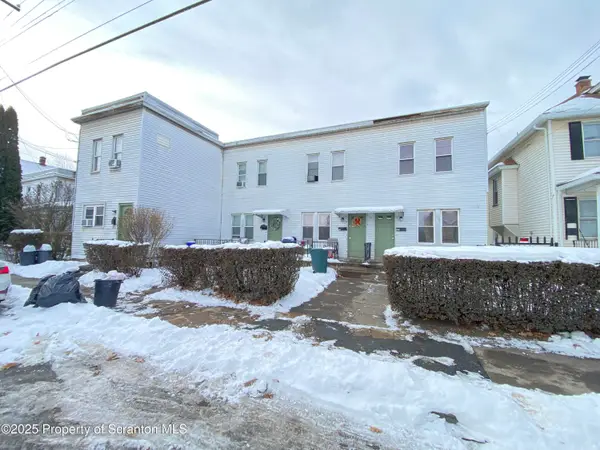 $399,000Active9 beds 4 baths3,888 sq. ft.
$399,000Active9 beds 4 baths3,888 sq. ft.955-961 Providence Road, Scranton, PA 18508
MLS# SC256281Listed by: BERKSHIRE HATHAWAY HOME SERVICES PREFERRED PROPERTIES
