525 N Hyde Park Avenue, Scranton, PA 18504
Local realty services provided by:ERA One Source Realty
Listed by: karen kashuba
Office: c21 jack ruddy real estate
MLS#:SC252563
Source:PA_GSBR
Price summary
- Price:$220,000
- Price per sq. ft.:$73.33
About this home
Spacious Single-Family Home with Versatile Layout & Expansive YardWelcome to this beautifully converted double, now a generously sized single-family home offering space, flexibility, and charm in every corner. With 4 spacious bedrooms plus a first-floor office that can easily serve as a 5th bedroom, this home adapts to your needs--perfect for growing families/remote workStep onto the covered front and rear porches, ideal for relaxing or entertaining year-round. Inside, enjoy a thoughtful floor plan that blends classic details with modern function. The large backyard provides ample space for outdoor activities, gardening, or just relaxing. Also includes a detached garage, offering both storage and convenience.Whether you're looking for space to spread out or room to grow, this home checks every box. Don't miss the opportunity to own a property that combines size, character, and endless potential!*All information approximate not warranted or guaranteed*
Contact an agent
Home facts
- Year built:1920
- Listing ID #:SC252563
- Added:170 day(s) ago
- Updated:November 15, 2025 at 05:47 PM
Rooms and interior
- Bedrooms:5
- Total bathrooms:2
- Full bathrooms:1
- Half bathrooms:1
- Living area:3,000 sq. ft.
Heating and cooling
- Cooling:Ceiling Fan(s)
- Heating:Electric, Natural Gas, Wood Stove
Structure and exterior
- Roof:Composition, Shingle
- Year built:1920
- Building area:3,000 sq. ft.
Utilities
- Water:Public, Water Connected
- Sewer:Public Sewer, Sewer Connected
Finances and disclosures
- Price:$220,000
- Price per sq. ft.:$73.33
- Tax amount:$2,096 (2025)
New listings near 525 N Hyde Park Avenue
- New
 $259,990Active-- beds -- baths1,502 sq. ft.
$259,990Active-- beds -- baths1,502 sq. ft.1727 Dorothy St, Scranton, PA 18504
MLS# 25-5797Listed by: KELLER WILLIAMS REAL ESTATE, KINGSTON - New
 $299,999Active6 beds 2 baths4,248 sq. ft.
$299,999Active6 beds 2 baths4,248 sq. ft.1762-1764 Sanderson Avenue, Scranton, PA 18509
MLS# SC255916Listed by: KELLER WILLIAMS REAL ESTATE-CLARKS SUMMIT - Open Tue, 2 to 3pmNew
 $399,995Active10 beds 4 baths4,400 sq. ft.
$399,995Active10 beds 4 baths4,400 sq. ft.514 516 Harrison Avenue, Scranton, PA 18510
MLS# SC255906Listed by: THE HUB REAL ESTATE GROUP SCRANTON - New
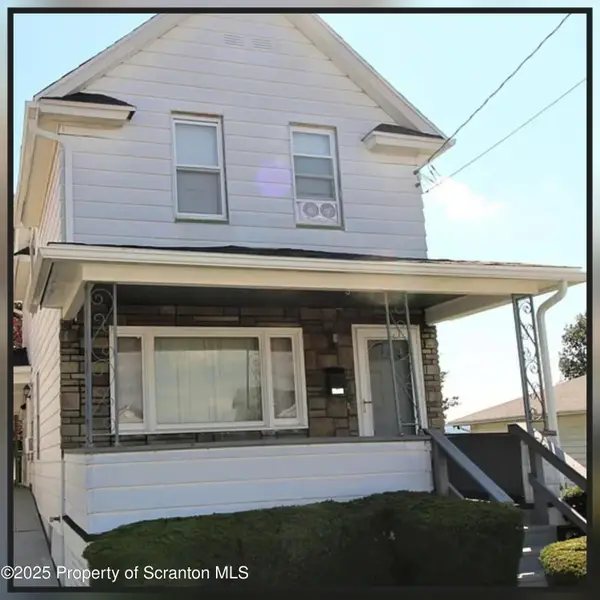 $150,000Active2 beds 1 baths1,190 sq. ft.
$150,000Active2 beds 1 baths1,190 sq. ft.1335 Sloan Street, Scranton, PA 18504
MLS# SC255900Listed by: GORILLA REAL ESTATE LLC - New
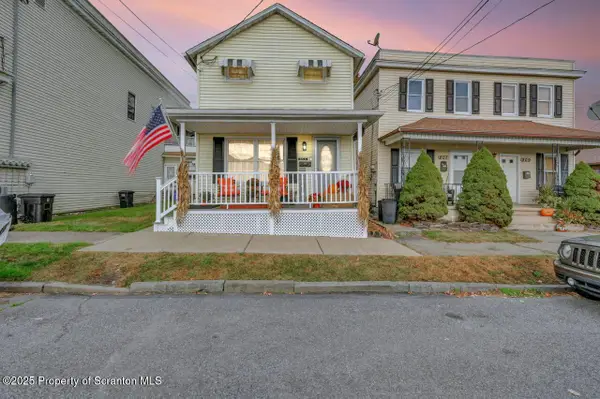 Listed by ERA$159,900Active4 beds 1 baths1,141 sq. ft.
Listed by ERA$159,900Active4 beds 1 baths1,141 sq. ft.805 Lincoln Street, Scranton, PA 18519
MLS# SC255889Listed by: ERA ONE SOURCE REALTY - New
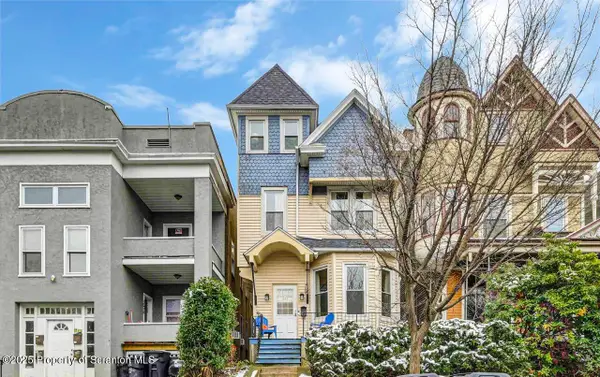 $215,000Active5 beds 3 baths2,400 sq. ft.
$215,000Active5 beds 3 baths2,400 sq. ft.832 Monroe Avenue, Scranton, PA 18510
MLS# SC255886Listed by: LEVY REALTY GROUP 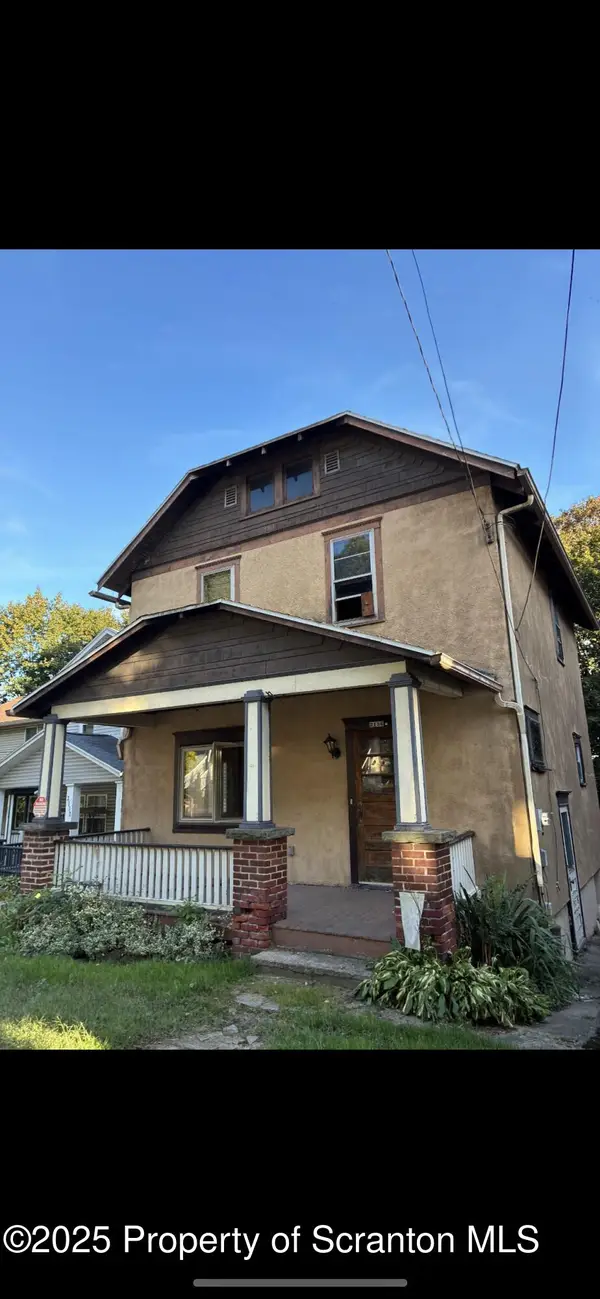 $90,000Pending3 beds 1 baths1,010 sq. ft.
$90,000Pending3 beds 1 baths1,010 sq. ft.2136 N Main Avenue, Scranton, PA 18508
MLS# SC255878Listed by: LUXE HOMES REAL ESTATE LLC- New
 $269,000Active5 beds 3 baths2,738 sq. ft.
$269,000Active5 beds 3 baths2,738 sq. ft.729 Moltke Avenue, Scranton, PA 18505
MLS# SC255879Listed by: EXP REALTY LLC - New
 $163,900Active2 beds 2 baths1,100 sq. ft.
$163,900Active2 beds 2 baths1,100 sq. ft.142 S Van Buren Avenue, Scranton, PA 18504
MLS# SC255874Listed by: RE/MAX HOME TEAM - New
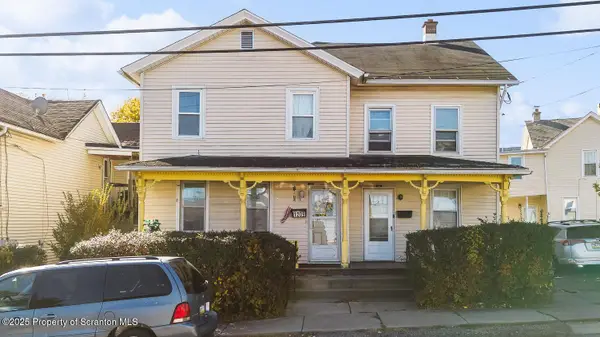 $229,000Active7 beds 4 baths3,235 sq. ft.
$229,000Active7 beds 4 baths3,235 sq. ft.1209 - 1211 Lafayette Street, Scranton, PA 18504
MLS# SC255861Listed by: EXP REALTY LLC
