813 S Keyser Avenue, Scranton, PA 18504
Local realty services provided by:ERA One Source Realty
813 S Keyser Avenue,Scranton, PA 18504
$179,900
- 4 Beds
- 2 Baths
- 1,516 sq. ft.
- Single family
- Pending
Listed by: james w gilhooley
Office: c21 jack ruddy real estate
MLS#:SC255361
Source:PA_GSBR
Price summary
- Price:$179,900
- Price per sq. ft.:$118.67
About this home
Pride of ownership is evident in this lovingly and meticulously maintained home that boasts generous sized living room and dining room with a sitting room off of the living room. 1st floor laundry room includes 1/4 bath. just off the bright and updated kitchen is a 153 square foot 3 season room that leads to a 2-tiered deck. Upstairs, the Primary Bedroom is spacious with a bonus sitting room attached and incredible closet space!. on the 3rd floor is a spacious 11'X14' bedroom with electric baseboard heat that can also be used as a home office, home gym, hobby room, etc. This property has been in the same family for 60 years. In the rear of the property is an oversized, detached, 2 car garage with work bench area and abundant room for storage overhead and on the main floor of the garage with custom cabinetry. Located mere blocks away from McDade Park featuring playgrounds, hiking picnicking and more!! Close to dining, shopping and entertainment All information and measurements are approximate and not warranted or guaranteed.
Contact an agent
Home facts
- Year built:1930
- Listing ID #:SC255361
- Added:120 day(s) ago
- Updated:February 12, 2026 at 06:48 PM
Rooms and interior
- Bedrooms:4
- Total bathrooms:2
- Full bathrooms:1
- Half bathrooms:1
- Living area:1,516 sq. ft.
Heating and cooling
- Cooling:Attic Fan, Ceiling Fan(s)
- Heating:Baseboard, Electric, Natural Gas, Steam
Structure and exterior
- Roof:Asphalt, Shingle
- Year built:1930
- Building area:1,516 sq. ft.
Utilities
- Water:Public, Water Connected
- Sewer:Public Sewer, Sewer Connected
Finances and disclosures
- Price:$179,900
- Price per sq. ft.:$118.67
- Tax amount:$3,429 (2025)
New listings near 813 S Keyser Avenue
- New
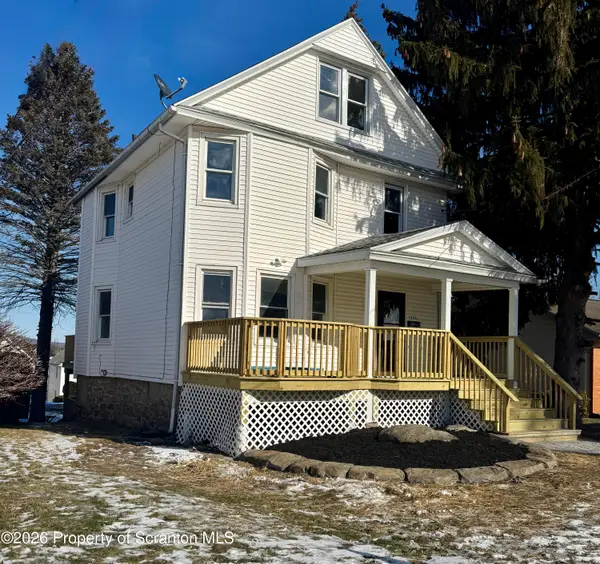 $274,900Active4 beds 2 baths1,820 sq. ft.
$274,900Active4 beds 2 baths1,820 sq. ft.1806 W Gibson Street, Scranton, PA 18504
MLS# SC260538Listed by: D & D REALTY - Open Sat, 1 to 3:30pmNew
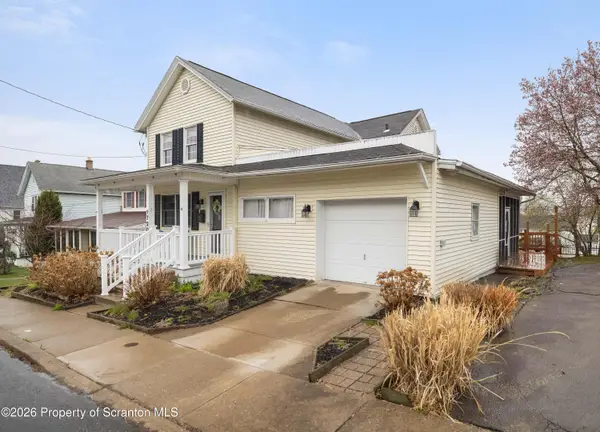 $254,900Active3 beds 2 baths2,240 sq. ft.
$254,900Active3 beds 2 baths2,240 sq. ft.1720 Mcdonough Avenue, Scranton, PA 18508
MLS# SC260532Listed by: KELLER WILLIAMS RE STROUDSBURG - New
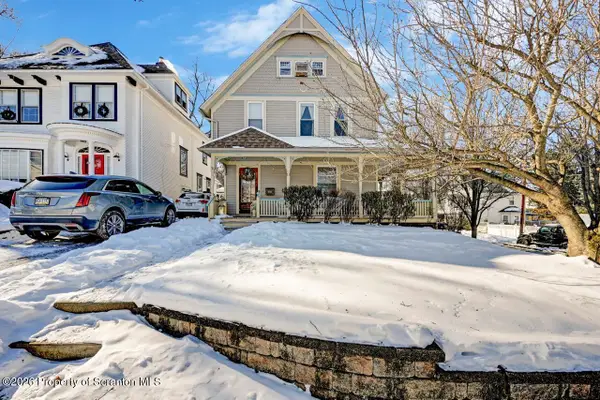 $299,900Active4 beds 2 baths2,500 sq. ft.
$299,900Active4 beds 2 baths2,500 sq. ft.902 Columbia Street, Scranton, PA 18509
MLS# SC260528Listed by: LEVY REALTY GROUP - New
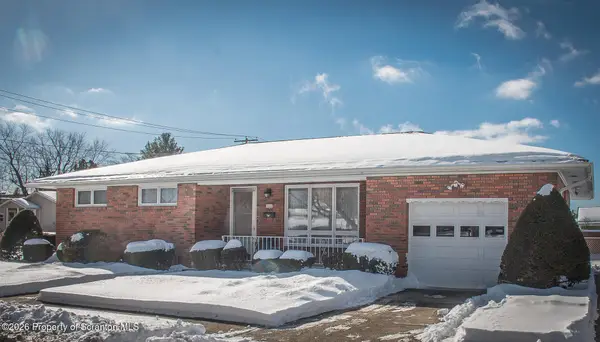 $254,900Active3 beds 1 baths1,190 sq. ft.
$254,900Active3 beds 1 baths1,190 sq. ft.606 Warner Street, Scranton, PA 18505
MLS# SC260519Listed by: REALTY NETWORK GROUP - New
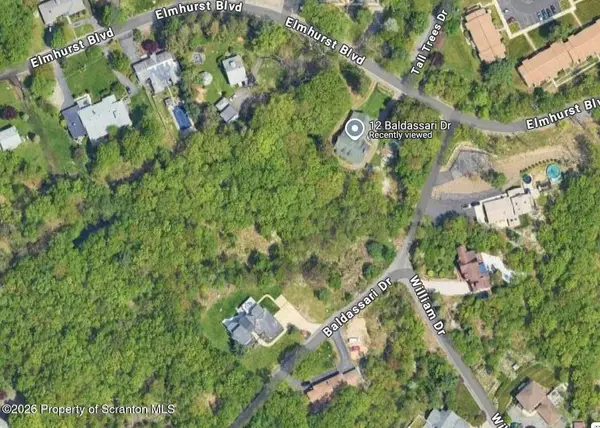 Listed by ERA$46,900Active0 Acres
Listed by ERA$46,900Active0 Acres12 Baldassari Drive, Scranton, PA 18505
MLS# SC260502Listed by: ERA ONE SOURCE REALTY  $225,000Pending7 beds 4 baths2,990 sq. ft.
$225,000Pending7 beds 4 baths2,990 sq. ft.63-65 E Parker Street, Scranton, PA 18509
MLS# SC260494Listed by: CLASSIC PROPERTIES- New
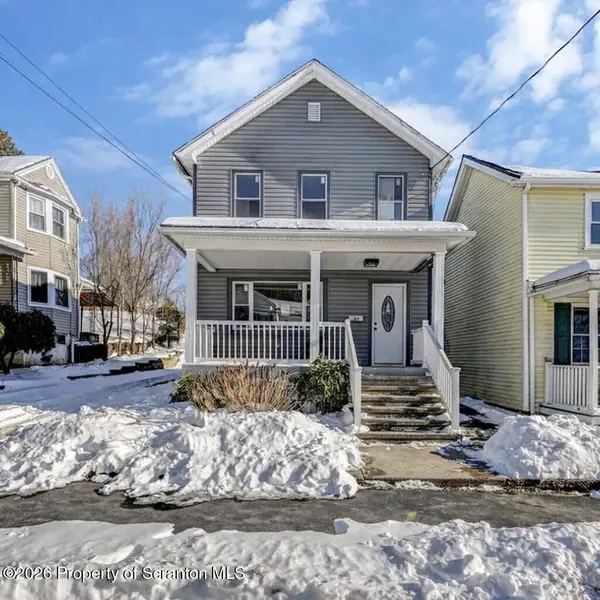 $224,995Active3 beds 2 baths1,150 sq. ft.
$224,995Active3 beds 2 baths1,150 sq. ft.317 17th Avenue, Scranton, PA 18504
MLS# SC260461Listed by: THE HUB REAL ESTATE GROUP SCRANTON - New
 $37,000Active0 Acres
$37,000Active0 Acres828 Pittston Avenue, Scranton, PA 18505
MLS# 26-419Listed by: SIMPLICITY REALTY - New
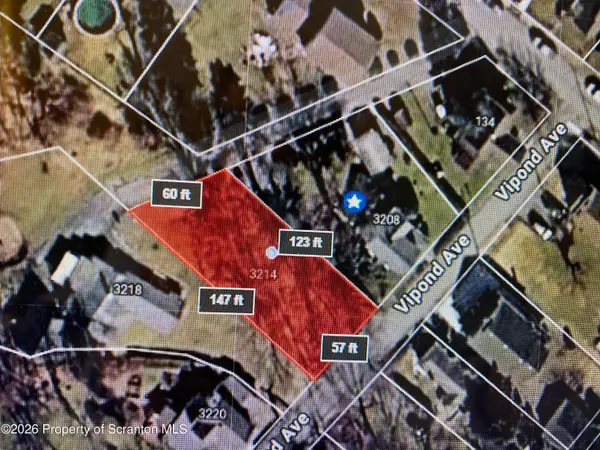 $37,500Active0 Acres
$37,500Active0 Acres3214 Vipond Avenue, Scranton, PA 18505
MLS# SC260444Listed by: BERKSHIRE HATHAWAY HOME SERVICES PREFERRED PROPERTIES - New
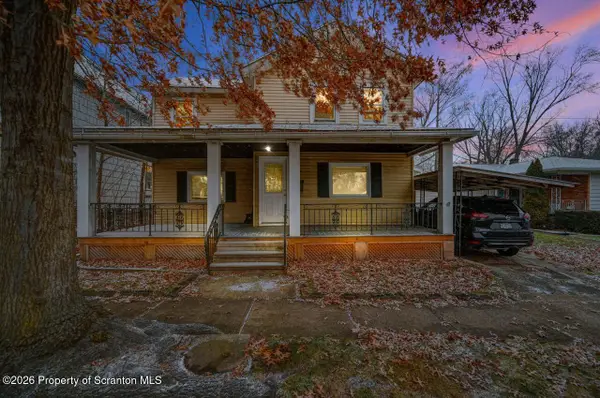 $149,900Active3 beds 1 baths1,323 sq. ft.
$149,900Active3 beds 1 baths1,323 sq. ft.418 Leggett Street, Scranton, PA 18508
MLS# SC260446Listed by: KELLER WILLIAMS REAL ESTATE-CLARKS SUMMIT

