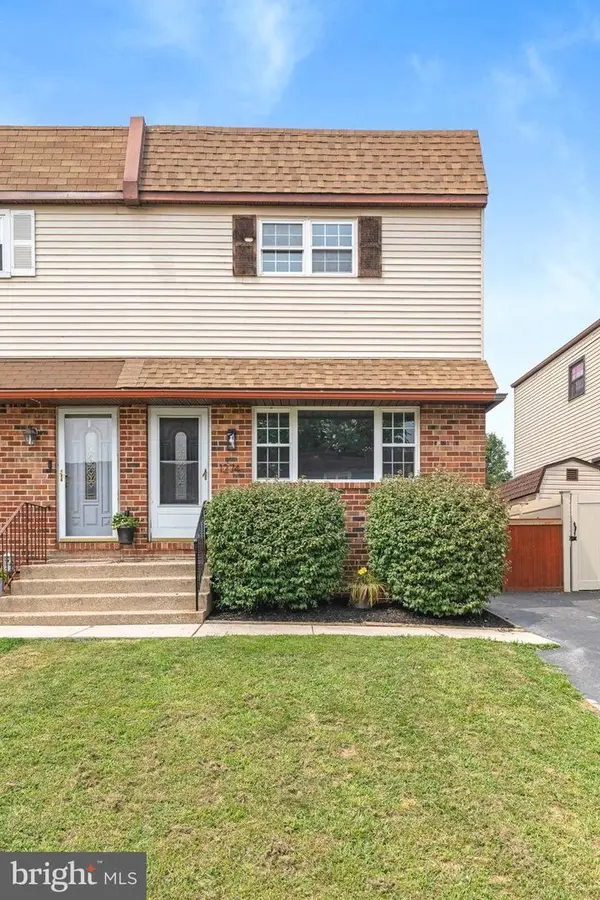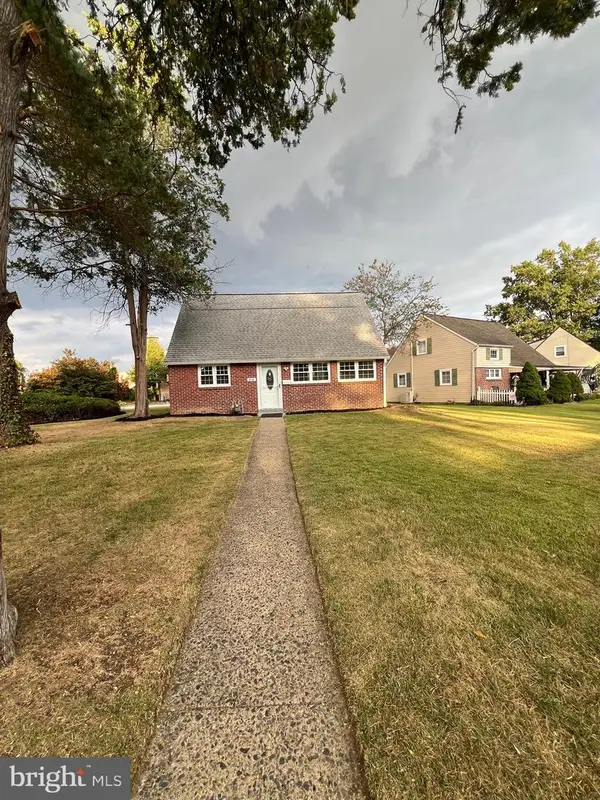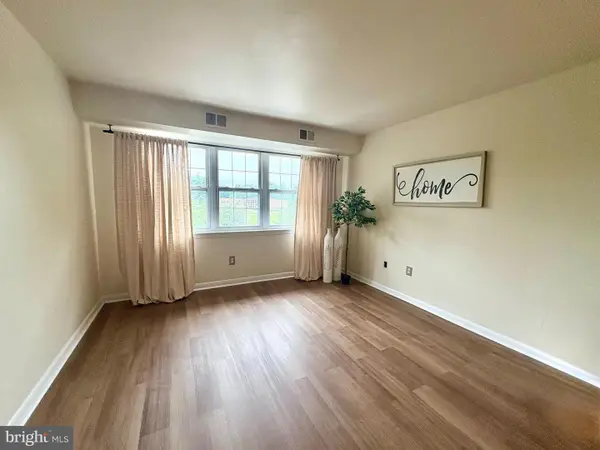841 Bobwhite Ln, SECANE, PA 19018
Local realty services provided by:ERA Statewide Realty
841 Bobwhite Ln,SECANE, PA 19018
$325,000
- 3 Beds
- 2 Baths
- 1,361 sq. ft.
- Single family
- Active
Listed by:karen pagano
Office:keller williams real estate - west chester
MLS#:PADE2098852
Source:BRIGHTMLS
Price summary
- Price:$325,000
- Price per sq. ft.:$238.8
About this home
Don't miss your opportunity to visit this Charming Brick Single with a Flexible Floor Plan! This well-kept and move-in ready brick single is waiting for its new owner! Enjoy quiet evenings on the enclosed front porch, then step inside to discover a flexible layout that adapts to your needs.
The first floor offers a spacious living room, an eat-in kitchen with gas range and outside entrance, and a convenient laundry area. Need flexibility? You’ll love the dining room (or optional fourth bedroom), plus the expanded family room that can easily serve as a main bedroom with a large closet. A full bath completes this level. Upstairs, you’ll find two bright bedrooms, each with easy access to floored attic storage, along with a beautifully updated ceramic tile bath featuring a shower stall. Additional highlights include a private driveway, large level backyard with shed, newer Noritz gas furnace (2023), six-panel white doors, ceiling fans, and recessed lighting just to name a few. This home offers space, storage, and versatility—whether you need three bedrooms or four! Great location with convenience to I-95, Blue Route, Phila Airport, shopping and restaurants!! Stop by the open house on Saturday, 9/6!
Contact an agent
Home facts
- Year built:1950
- Listing ID #:PADE2098852
- Added:10 day(s) ago
- Updated:September 08, 2025 at 04:37 AM
Rooms and interior
- Bedrooms:3
- Total bathrooms:2
- Full bathrooms:2
- Living area:1,361 sq. ft.
Heating and cooling
- Cooling:Ceiling Fan(s), Wall Unit
- Heating:Hot Water, Natural Gas
Structure and exterior
- Year built:1950
- Building area:1,361 sq. ft.
- Lot area:0.12 Acres
Utilities
- Water:Public
- Sewer:Public Sewer
Finances and disclosures
- Price:$325,000
- Price per sq. ft.:$238.8
- Tax amount:$6,257 (2024)
New listings near 841 Bobwhite Ln
- New
 $299,000Active3 beds 2 baths1,440 sq. ft.
$299,000Active3 beds 2 baths1,440 sq. ft.1274 Nicole Ln, SECANE, PA 19018
MLS# PADE2097520Listed by: REALTY MARK CITYSCAPE-KING OF PRUSSIA - New
 $375,000Active4 beds 2 baths1,165 sq. ft.
$375,000Active4 beds 2 baths1,165 sq. ft.810 Quince Ln, SECANE, PA 19018
MLS# PADE2098860Listed by: BHHS FOX&ROACH-NEWTOWN SQUARE  $145,000Active1 beds 1 baths674 sq. ft.
$145,000Active1 beds 1 baths674 sq. ft.826 South Ave #r-8, SECANE, PA 19018
MLS# PADE2098614Listed by: COMPASS PENNSYLVANIA, LLC $165,000Active2 beds 2 baths850 sq. ft.
$165,000Active2 beds 2 baths850 sq. ft.804 South Ave #d7, SECANE, PA 19018
MLS# PADE2098136Listed by: MICOZZIE REAL ESTATE $425,000Active4 beds 2 baths1,874 sq. ft.
$425,000Active4 beds 2 baths1,874 sq. ft.2415 Franklin Ave, SECANE, PA 19018
MLS# PADE2097374Listed by: LONG & FOSTER REAL ESTATE, INC. $159,900Active2 beds 2 baths850 sq. ft.
$159,900Active2 beds 2 baths850 sq. ft.816 South Ave #k5, SECANE, PA 19018
MLS# PADE2096734Listed by: LONG & FOSTER REAL ESTATE, INC. $159,999Active2 beds 2 baths850 sq. ft.
$159,999Active2 beds 2 baths850 sq. ft.816 South Ave #k1, SECANE, PA 19018
MLS# PADE2096428Listed by: RE/MAX HOMETOWN REALTORS $23,900Pending0 Acres
$23,900Pending0 Acres173 Beechwood Ave, SECANE, PA 19018
MLS# PADE2088734Listed by: QUALITY REAL ESTATE-BROAD ST $320,000Pending2 beds 2 baths1,263 sq. ft.
$320,000Pending2 beds 2 baths1,263 sq. ft.829 Springhill Rd, SECANE, PA 19018
MLS# PADE2096422Listed by: LONG & FOSTER REAL ESTATE, INC.
