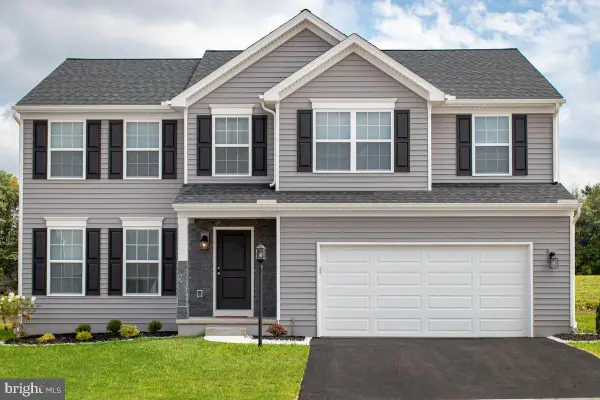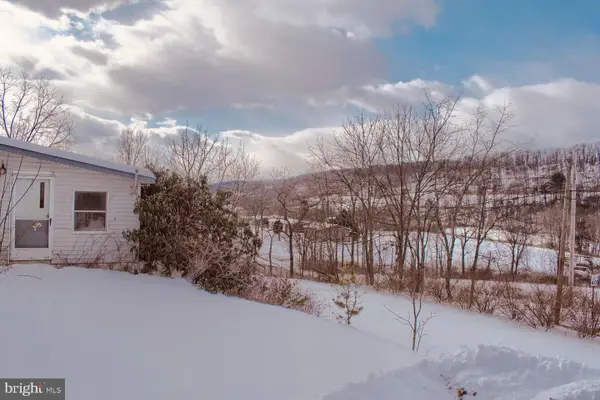1164 Grangers Rd, Selinsgrove, PA 17870
Local realty services provided by:ERA Byrne Realty
Listed by: judy stover
Office: iron valley real estate of central pa
MLS#:PASY2002498
Source:BRIGHTMLS
Price summary
- Price:$985,500
- Price per sq. ft.:$137.7
About this home
Welcome to this extraordinary Mediterranean-style estate set on over 7 private acres. A long, private lane leads you to this pristine residence, where classic design, elegant finishes, and thoughtful details make it a true one-of-a-kind property. The home’s exterior, finished in elegant Dryvit with stunning pillars and archways, adds to its Mediterranean character and charm. This home was built for entertaining, with multiple gathering spaces including a great room with a wet bar and gas fireplace, a spa room with a large hot tub, and an exercise room (or possible 7th bedroom) with an attached bath and steam sauna shower. The craftsmanship throughout impresses, from solid oak doors and archways to marble, ceramic, and granite finishes. For culinary enthusiasts, the residence features not one but two kitchens. The main chef’s kitchen on the first floor includes a six-burner gas cooktop with built-in grill, double gas Viking ovens, and two pantries—a true delight for any home chef. The second kitchen upstairs offers easy access to the terrace and pool area, making entertaining seamless both indoors and out. Offering 6 bedrooms and 6 baths, each bedroom has access to a balcony, ensuring light, views, and a seamless indoor-outdoor flow. The grand primary suite is a retreat of its own, featuring a jacuzzi, large walk-in closet, and private dressing area, with access to a spacious terrace. Step outside to enjoy the resort-style pool with pool house, outdoor bar, and beautifully fenced yard, perfect for gatherings. Car enthusiasts will appreciate the oversized four-car garage, with one bay offering direct drive-in access to the lower-level basement and wine cellar. The basement itself includes a full bath, ample storage, and dedicated space for a workshop or hobbies. Every aspect of this home, from its arched architectural details to its balconies with sweeping views, was designed to blend comfort with grandeur. With room to relax, entertain, and enjoy, 1164 Grangers Road is truly a Central Pennsylvania paradise.
Contact an agent
Home facts
- Year built:1989
- Listing ID #:PASY2002498
- Added:143 day(s) ago
- Updated:February 11, 2026 at 02:38 PM
Rooms and interior
- Bedrooms:6
- Total bathrooms:6
- Full bathrooms:6
- Living area:7,157 sq. ft.
Heating and cooling
- Cooling:Central A/C
- Heating:Electric, Heat Pump(s)
Structure and exterior
- Year built:1989
- Building area:7,157 sq. ft.
- Lot area:7.07 Acres
Utilities
- Water:Well
- Sewer:On Site Septic
Finances and disclosures
- Price:$985,500
- Price per sq. ft.:$137.7
- Tax amount:$14,340 (2022)
New listings near 1164 Grangers Rd
 $412,990Active3 beds 2 baths1,662 sq. ft.
$412,990Active3 beds 2 baths1,662 sq. ft.Abbey Plan At Woodlynn Preserve, SELINSGROVE, PA 17870
MLS# PASY2002614Listed by: BERKS HOMES REALTY, LLC $401,990Active3 beds 2 baths1,649 sq. ft.
$401,990Active3 beds 2 baths1,649 sq. ft.Adeline Floorplan At Woodlynn Preserve, SELINSGROVE, PA 17870
MLS# PASY2002616Listed by: BERKS HOMES REALTY, LLC $444,990Active-- beds -- baths2,772 sq. ft.
$444,990Active-- beds -- baths2,772 sq. ft.Beacon Pointe Plan At Woodlynn Preserve, SELINSGROVE, PA 17870
MLS# PASY2002618Listed by: BERKS HOMES REALTY, LLC $416,990Active4 beds 3 baths2,362 sq. ft.
$416,990Active4 beds 3 baths2,362 sq. ft.Black Cherry Plan At Woodlynn Preserve, SELINSGROVE, PA 17870
MLS# PASY2002620Listed by: BERKS HOMES REALTY, LLC $426,990Active-- beds -- baths2,420 sq. ft.
$426,990Active-- beds -- baths2,420 sq. ft.Blue Ridge Plan At Woodlynn Preserve, SELINSGROVE, PA 17870
MLS# PASY2002622Listed by: BERKS HOMES REALTY, LLC $431,990Active-- beds -- baths1,900 sq. ft.
$431,990Active-- beds -- baths1,900 sq. ft.Juliet Plan At Woodlynn Preserve, SELINSGROVE, PA 17870
MLS# PASY2002626Listed by: BERKS HOMES REALTY, LLC- New
 $139,900Active2 beds 1 baths1,084 sq. ft.
$139,900Active2 beds 1 baths1,084 sq. ft.435 Neitz Valley Rd, SELINSGROVE, PA 17870
MLS# PASY2002608Listed by: TEU REAL ESTATE CORPORATION  $479,990Active4 beds 3 baths2,580 sq. ft.
$479,990Active4 beds 3 baths2,580 sq. ft.165 Woodlynn Dr #lot 10, SELINSGROVE, PA 17870
MLS# PASY2002612Listed by: BERKS HOMES REALTY, LLC $439,990Pending4 beds 3 baths2,033 sq. ft.
$439,990Pending4 beds 3 baths2,033 sq. ft.164 Woodlynn Dr #lot 2, SELINSGROVE, PA 17870
MLS# PASY2002574Listed by: BERKS HOMES REALTY, LLC $411,990Active-- beds -- baths2,174 sq. ft.
$411,990Active-- beds -- baths2,174 sq. ft.Emily Plan At Woodlynn Preserve, SELINSGROVE, PA 17870
MLS# PASY2002624Listed by: BERKS HOMES REALTY, LLC

