132 W Branch Rd, Sellersville, PA 18960
Local realty services provided by:ERA Valley Realty
132 W Branch Rd,Sellersville, PA 18960
$550,000
- 4 Beds
- 2 Baths
- 2,198 sq. ft.
- Single family
- Pending
Listed by: jennifer k delawter, maryellen t o'brien
Office: keller williams real estate-doylestown
MLS#:PABU2105914
Source:BRIGHTMLS
Price summary
- Price:$550,000
- Price per sq. ft.:$250.23
About this home
Welcome to 132 W. Branch Road, a charming 4-bedroom, 2-bath home tucked away on a quiet country road in the Pennridge School District. Set on nearly an acre (.92 acres), this property offers peaceful surroundings with plenty of space to enjoy. The main level features two bedrooms and a full bath, ideal for single-level living or guest accommodations. Upstairs, you’ll find two additional spacious bedrooms and another full bath, along with a walk-in attic for easy storage. Original hardwood floors flow through all the bedrooms, while the living room and family room showcase luxury laminate flooring in a fresh, neutral palette. Enjoy a spacious living room with a large picture window that fills the space with natural light. The family room includes a built-in desk area with bookshelves on each side and a view of the backyard. Perfect for working, studying, or relaxing while staying connected to the outdoors. The kitchen has a newer sink and a water filtration system. The kitchen door leads out to the generous deck (47 x 13) overlooking the expansive yard, making outdoor living a breeze. This home has been thoughtfully updated with modern conveniences, including a new roof with a transferable warranty and gutters (2025), a newer well pump (2022), and a whole-house generator, a newer water heater, and an updated furnace. The large basement, complete with Bilco doors, offers abundant storage. The lower-level recreation room offers a wood-burning fireplace. This space is just waiting for your finishing touches. A detached 2-car garage plus an additional outbuilding that offers a paint bay, water, and power supply that has both 120 and 240 volts. The outbuilding provides excellent space for storage, hobbies, or a contractor’s workshop. Don’t miss the opportunity to make this well-maintained and move-in-ready home your own. Convenient location to major commuting routes, great schools, and shopping nearby make this home an easy one to love. While enjoying the sounds and sights of nature, you will only be minutes away from all you need!
Contact an agent
Home facts
- Year built:1967
- Listing ID #:PABU2105914
- Added:50 day(s) ago
- Updated:November 14, 2025 at 08:39 AM
Rooms and interior
- Bedrooms:4
- Total bathrooms:2
- Full bathrooms:2
- Living area:2,198 sq. ft.
Heating and cooling
- Cooling:Ductless/Mini-Split, Wall Unit
- Heating:Baseboard - Electric, Electric, Hot Water, Oil
Structure and exterior
- Roof:Pitched, Shingle
- Year built:1967
- Building area:2,198 sq. ft.
- Lot area:0.92 Acres
Schools
- High school:PENNRIDGE
- Middle school:SOUTH
- Elementary school:WEST ROCKHILL
Utilities
- Water:Private
- Sewer:On Site Septic
Finances and disclosures
- Price:$550,000
- Price per sq. ft.:$250.23
- Tax amount:$6,866 (2025)
New listings near 132 W Branch Rd
- Open Sat, 10am to 12pmNew
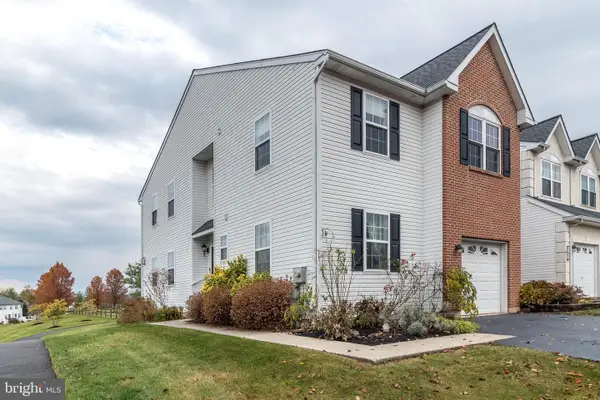 $429,900Active3 beds 3 baths2,084 sq. ft.
$429,900Active3 beds 3 baths2,084 sq. ft.203 Hampshire Dr, SELLERSVILLE, PA 18960
MLS# PABU2108866Listed by: INNOVATE REAL ESTATE 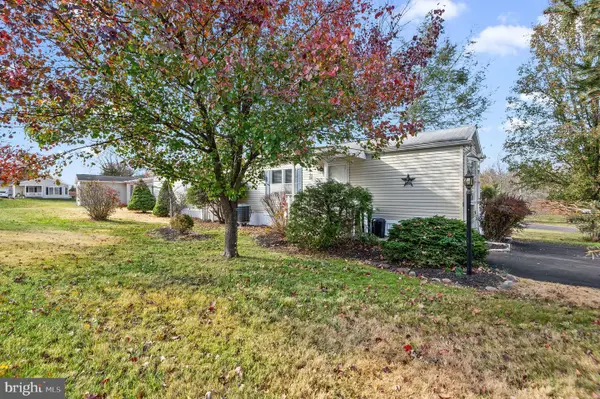 $139,900Pending2 beds 1 baths924 sq. ft.
$139,900Pending2 beds 1 baths924 sq. ft.92 Robin Ln, SELLERSVILLE, PA 18960
MLS# PABU2108670Listed by: KELLER WILLIAMS REAL ESTATE-DOYLESTOWN $279,500Pending4 beds 1 baths1,550 sq. ft.
$279,500Pending4 beds 1 baths1,550 sq. ft.316 Washington Ave, SELLERSVILLE, PA 18960
MLS# PABU2108488Listed by: RE/MAX 440 - PERKASIE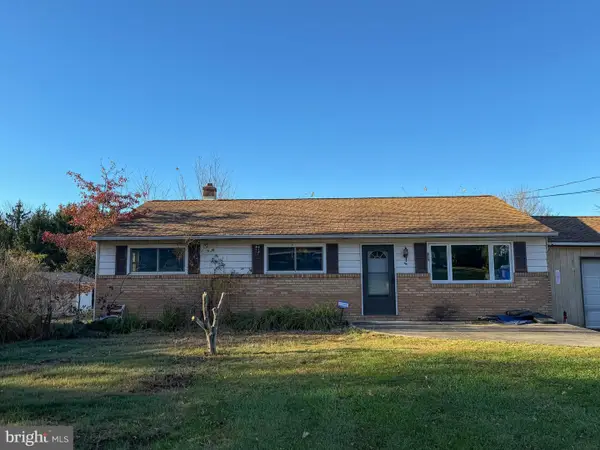 $299,900Pending3 beds 1 baths1,144 sq. ft.
$299,900Pending3 beds 1 baths1,144 sq. ft.214 Three Mile Run Rd, SELLERSVILLE, PA 18960
MLS# PABU2108446Listed by: RE/MAX OF READING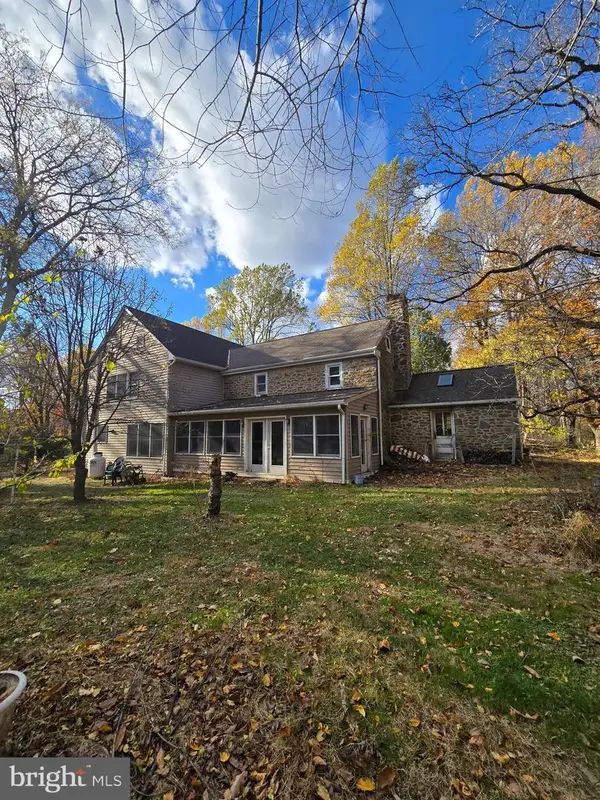 $799,900Pending3 beds 3 baths3,384 sq. ft.
$799,900Pending3 beds 3 baths3,384 sq. ft.214 Gameland Rd, SELLERSVILLE, PA 18960
MLS# PABU2108440Listed by: WALTER STUDLEY REAL ESTATE SALES CORP- Open Fri, 11:30am to 4pm
 $669,990Active3 beds 2 baths1,498 sq. ft.
$669,990Active3 beds 2 baths1,498 sq. ft.434 Liberty Trail, SELLERSVILLE, PA 18960
MLS# PABU2108336Listed by: D.R. HORTON REALTY OF PENNSYLVANIA 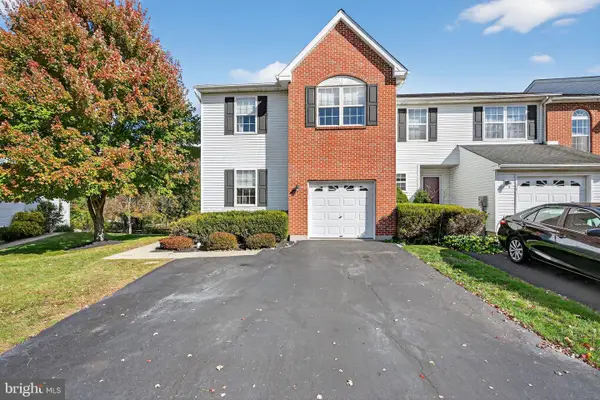 $435,000Pending3 beds 3 baths2,084 sq. ft.
$435,000Pending3 beds 3 baths2,084 sq. ft.172 Hampshire Dr, SELLERSVILLE, PA 18960
MLS# PABU2101504Listed by: KELLER WILLIAMS REAL ESTATE-DOYLESTOWN- Open Sun, 1 to 3pm
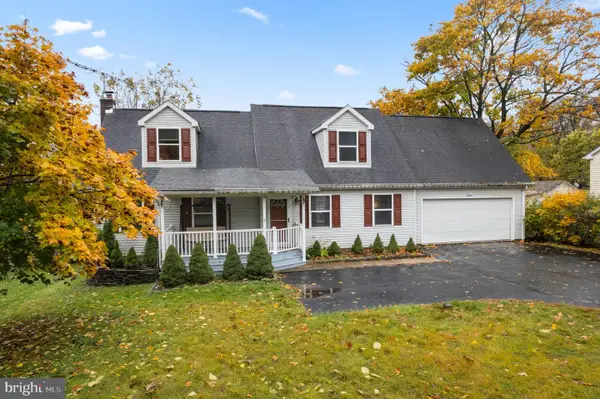 $439,900Active4 beds 2 baths1,877 sq. ft.
$439,900Active4 beds 2 baths1,877 sq. ft.2710 S Old Bethlehem Pike, SELLERSVILLE, PA 18960
MLS# PABU2107826Listed by: KELLER WILLIAMS REAL ESTATE-MONTGOMERYVILLE 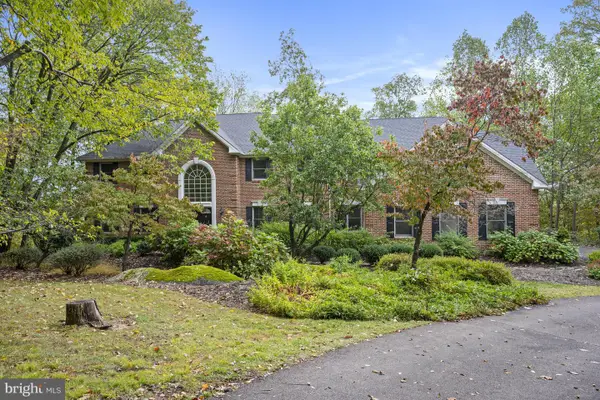 $1,600,000Active5 beds 4 baths5,880 sq. ft.
$1,600,000Active5 beds 4 baths5,880 sq. ft.00 Tower Rd, SELLERSVILLE, PA 18960
MLS# PABU2107582Listed by: RE/MAX SERVICES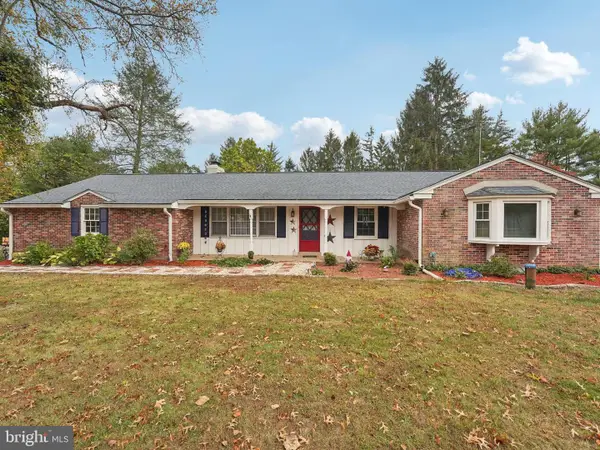 $480,000Pending3 beds 2 baths2,059 sq. ft.
$480,000Pending3 beds 2 baths2,059 sq. ft.1002 Cathill Rd, SELLERSVILLE, PA 18960
MLS# PABU2107284Listed by: BHHS FOX & ROACH-SEA ISLE CITY
