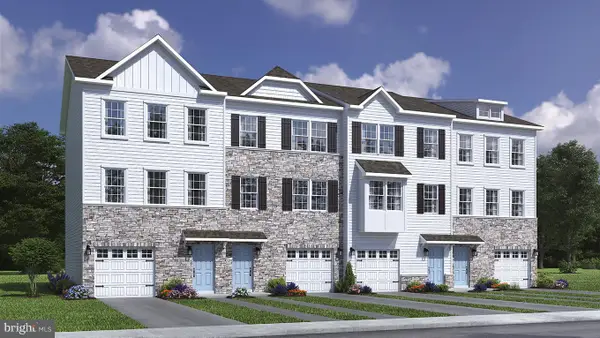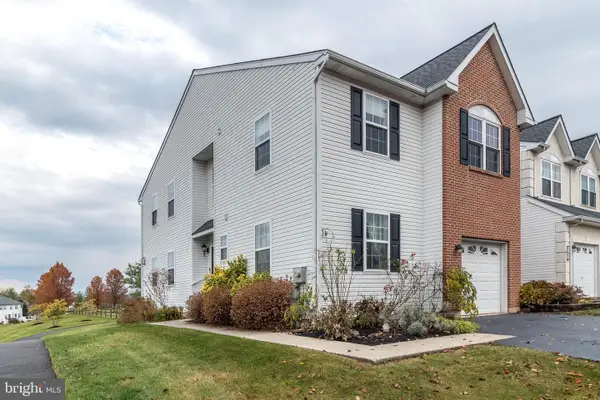220 Green Top Rd, Sellersville, PA 18960
Local realty services provided by:O'BRIEN REALTY ERA POWERED
220 Green Top Rd,Sellersville, PA 18960
$774,900
- 4 Beds
- 3 Baths
- 2,471 sq. ft.
- Single family
- Active
Listed by: sheri g. oshins
Office: re/max centre realtors
MLS#:PABU2079314
Source:BRIGHTMLS
Price summary
- Price:$774,900
- Price per sq. ft.:$313.6
About this home
The Stafford Model presented by Lynn Builders. This home is to be built and there is still time to select finishes and make changes. This model features 2,471 s.f. of finished living space with 4 bedrooms and 2 full baths with a powder room on the main floor. The spacious entry opens adjacent to a home office. The open-concept is on full display with the Kitchen, Eating and Family Room areas offering room for a growing family. The kitchen highlights a large island counter with natural stone countertops and your choice of several cabinet finishes. Every day entry in to the home is through the large 2-car garage into a convenient Mud Room. The upper level features a spacious primary bedroom and bath with his and hers walk-in closets. The other 3 bedrooms round out the upper level along with an upper level laundry room. There is still time to put your personal touch on this home.
Call Lynn Builder directly for all showings and questions. Ask for Steve.
Contact an agent
Home facts
- Year built:2024
- Listing ID #:PABU2079314
- Added:436 day(s) ago
- Updated:November 28, 2025 at 02:44 PM
Rooms and interior
- Bedrooms:4
- Total bathrooms:3
- Full bathrooms:2
- Half bathrooms:1
- Living area:2,471 sq. ft.
Heating and cooling
- Cooling:Central A/C
- Heating:Hot Water, Propane - Owned
Structure and exterior
- Roof:Architectural Shingle, Shingle
- Year built:2024
- Building area:2,471 sq. ft.
- Lot area:2.16 Acres
Schools
- High school:PENNRDIGE
- Middle school:PENNRIDGE SOUTH
- Elementary school:WEST ROCKHILL
Utilities
- Water:Well
- Sewer:On Site Septic
Finances and disclosures
- Price:$774,900
- Price per sq. ft.:$313.6
- Tax amount:$2,586 (2024)
New listings near 220 Green Top Rd
- Open Fri, 11:30am to 4pmNew
 $486,120Active3 beds 3 baths2,184 sq. ft.
$486,120Active3 beds 3 baths2,184 sq. ft.101 Bell Court, SELLERSVILLE, PA 18960
MLS# PABU2110048Listed by: D.R. HORTON REALTY OF PENNSYLVANIA - Open Fri, 11:30am to 4pmNew
 $470,120Active3 beds 3 baths2,184 sq. ft.
$470,120Active3 beds 3 baths2,184 sq. ft.103 Bell Court, SELLERSVILLE, PA 18960
MLS# PABU2110052Listed by: D.R. HORTON REALTY OF PENNSYLVANIA - New
 $459,120Active3 beds 3 baths1,969 sq. ft.
$459,120Active3 beds 3 baths1,969 sq. ft.219 Independence Court, SELLERSVILLE, PA 18960
MLS# PABU2110040Listed by: D.R. HORTON REALTY OF PENNSYLVANIA - Open Fri, 11am to 5pmNew
 $438,120Active3 beds 3 baths1,969 sq. ft.
$438,120Active3 beds 3 baths1,969 sq. ft.217 Independence Court, SELLERSVILLE, PA 18960
MLS# PABU2110046Listed by: D.R. HORTON REALTY OF PENNSYLVANIA  $585,000Pending5 beds 3 baths2,223 sq. ft.
$585,000Pending5 beds 3 baths2,223 sq. ft.67 Ridge Run Rd, SELLERSVILLE, PA 18960
MLS# PABU2109334Listed by: RE/MAX REAL ESTATE-ALLENTOWN $399,900Pending3 beds 1 baths1,176 sq. ft.
$399,900Pending3 beds 1 baths1,176 sq. ft.964 Route #113, SELLERSVILLE, PA 18960
MLS# PABU2109736Listed by: RE/MAX RELIANCE- Open Fri, 11am to 5pmNew
 $756,990Active5 beds 3 baths3,942 sq. ft.
$756,990Active5 beds 3 baths3,942 sq. ft.446 Liberty Trail, SELLERSVILLE, PA 18960
MLS# PABU2109710Listed by: D.R. HORTON REALTY OF PENNSYLVANIA - Open Fri, 11:30am to 4pmNew
 $725,870Active4 beds 3 baths2,600 sq. ft.
$725,870Active4 beds 3 baths2,600 sq. ft.449 Liberty Trail, SELLERSVILLE, PA 18960
MLS# PABU2109652Listed by: D.R. HORTON REALTY OF PENNSYLVANIA  $265,000Pending3 beds 2 baths1,564 sq. ft.
$265,000Pending3 beds 2 baths1,564 sq. ft.76 Waterford Ln #t 76, SELLERSVILLE, PA 18960
MLS# PABU2108960Listed by: COLDWELL BANKER HEARTHSIDE $429,900Pending3 beds 3 baths2,084 sq. ft.
$429,900Pending3 beds 3 baths2,084 sq. ft.203 Hampshire Dr, SELLERSVILLE, PA 18960
MLS# PABU2108866Listed by: INNOVATE REAL ESTATE
