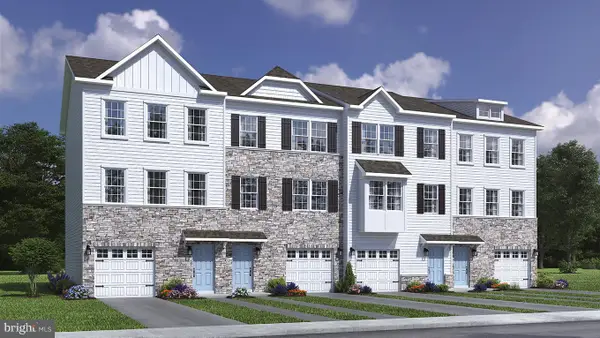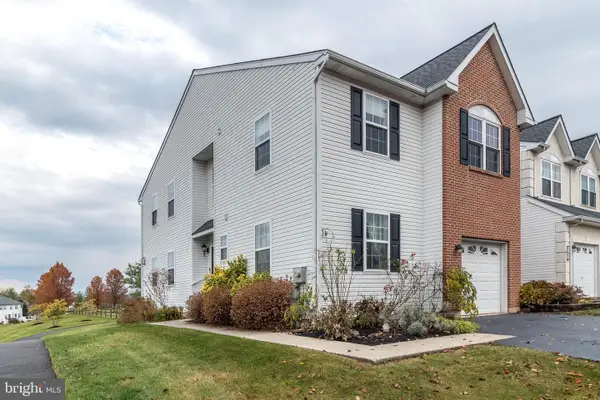439 Liberty Trail, Sellersville, PA 18960
Local realty services provided by:ERA OakCrest Realty, Inc.
439 Liberty Trail,Sellersville, PA 18960
$629,990
- 4 Beds
- 3 Baths
- 2,448 sq. ft.
- Single family
- Pending
Listed by: jeffrey s craig, shana trichon
Office: d.r. horton realty of pennsylvania
MLS#:PABU2100452
Source:BRIGHTMLS
Price summary
- Price:$629,990
- Price per sq. ft.:$257.35
- Monthly HOA dues:$150
About this home
QUICK DELIVERY AT PARK HILL ESTATES! The Pennwell by D.R. Horton is a new construction home plan featuring approx. 2500 square feet of open living space. There are 4 large bedrooms, 2.5 baths, 2 car garage and a finished basement. The Pennwell features a staircase situated away from the foyer for convenience and privacy, as well as a wonderful study or flex room, you decide how it's used! The kitchen is well-appointed with beautiful cabinetry, a large pantry, stainless steel appliances, and a built-in island with ample seating space. Enjoy the added convenience of this home’s spacious laundry room located on the second floor. There is a FINISHED BASEMENT with plumbing rough-in for the future bathroom and a large storage area as well. Photos are representative and not the actual home. The finish colors in this home may be different. Model home will be open Monday thru Saturday 10:00 am to 5:00 pm. and Sunday 11:00 am to 5:00 pm.
Contact an agent
Home facts
- Listing ID #:PABU2100452
- Added:135 day(s) ago
- Updated:November 27, 2025 at 08:29 AM
Rooms and interior
- Bedrooms:4
- Total bathrooms:3
- Full bathrooms:2
- Half bathrooms:1
- Living area:2,448 sq. ft.
Heating and cooling
- Cooling:Central A/C
- Heating:Central, Natural Gas
Structure and exterior
- Building area:2,448 sq. ft.
- Lot area:0.15 Acres
Schools
- High school:PENNRIDGE
Utilities
- Water:Public
- Sewer:Public Sewer
Finances and disclosures
- Price:$629,990
- Price per sq. ft.:$257.35
New listings near 439 Liberty Trail
- Open Thu, 11:30am to 4pmNew
 $486,120Active3 beds 3 baths2,184 sq. ft.
$486,120Active3 beds 3 baths2,184 sq. ft.101 Bell Court, SELLERSVILLE, PA 18960
MLS# PABU2110048Listed by: D.R. HORTON REALTY OF PENNSYLVANIA - Open Thu, 11:30am to 4pmNew
 $470,120Active3 beds 3 baths2,184 sq. ft.
$470,120Active3 beds 3 baths2,184 sq. ft.103 Bell Court, SELLERSVILLE, PA 18960
MLS# PABU2110052Listed by: D.R. HORTON REALTY OF PENNSYLVANIA - New
 $459,120Active3 beds 3 baths1,969 sq. ft.
$459,120Active3 beds 3 baths1,969 sq. ft.219 Independence Court, SELLERSVILLE, PA 18960
MLS# PABU2110040Listed by: D.R. HORTON REALTY OF PENNSYLVANIA - Open Fri, 11am to 5pmNew
 $438,120Active3 beds 3 baths1,969 sq. ft.
$438,120Active3 beds 3 baths1,969 sq. ft.217 Independence Court, SELLERSVILLE, PA 18960
MLS# PABU2110046Listed by: D.R. HORTON REALTY OF PENNSYLVANIA  $585,000Pending5 beds 3 baths2,223 sq. ft.
$585,000Pending5 beds 3 baths2,223 sq. ft.67 Ridge Run Rd, SELLERSVILLE, PA 18960
MLS# PABU2109334Listed by: RE/MAX REAL ESTATE-ALLENTOWN $399,900Pending3 beds 1 baths1,176 sq. ft.
$399,900Pending3 beds 1 baths1,176 sq. ft.964 Route #113, SELLERSVILLE, PA 18960
MLS# PABU2109736Listed by: RE/MAX RELIANCE- Open Fri, 11am to 5pmNew
 $756,990Active5 beds 3 baths3,942 sq. ft.
$756,990Active5 beds 3 baths3,942 sq. ft.446 Liberty Trail, SELLERSVILLE, PA 18960
MLS# PABU2109710Listed by: D.R. HORTON REALTY OF PENNSYLVANIA - Open Thu, 11:30am to 4pmNew
 $725,870Active4 beds 3 baths2,600 sq. ft.
$725,870Active4 beds 3 baths2,600 sq. ft.449 Liberty Trail, SELLERSVILLE, PA 18960
MLS# PABU2109652Listed by: D.R. HORTON REALTY OF PENNSYLVANIA  $265,000Pending3 beds 2 baths1,564 sq. ft.
$265,000Pending3 beds 2 baths1,564 sq. ft.76 Waterford Ln #t 76, SELLERSVILLE, PA 18960
MLS# PABU2108960Listed by: COLDWELL BANKER HEARTHSIDE $429,900Pending3 beds 3 baths2,084 sq. ft.
$429,900Pending3 beds 3 baths2,084 sq. ft.203 Hampshire Dr, SELLERSVILLE, PA 18960
MLS# PABU2108866Listed by: INNOVATE REAL ESTATE
