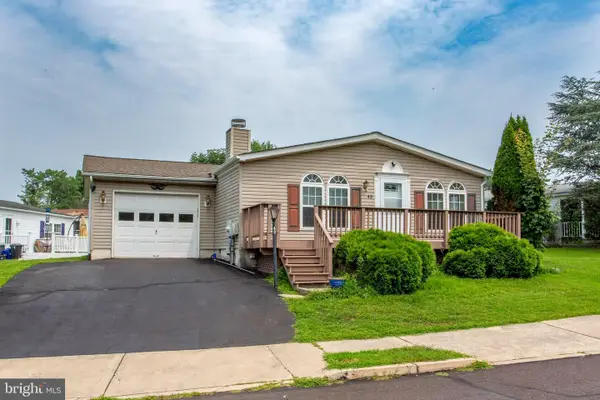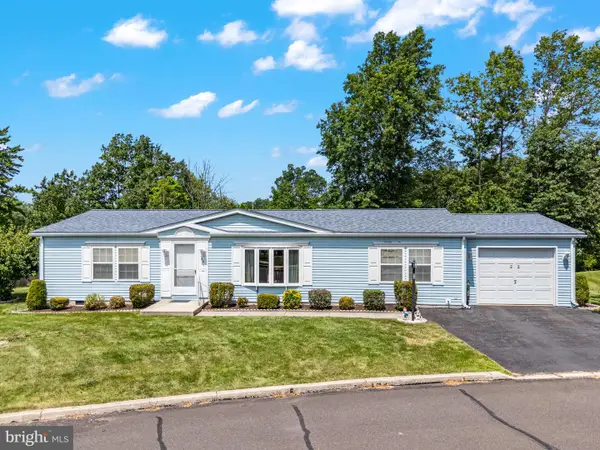501 Hickory Ln, SELLERSVILLE, PA 18960
Local realty services provided by:ERA OakCrest Realty, Inc.



501 Hickory Ln,SELLERSVILLE, PA 18960
$299,900
- 2 Beds
- 2 Baths
- 1,120 sq. ft.
- Townhouse
- Pending
Listed by:melanie henderson
Office:re/max 440 - doylestown
MLS#:PABU2098864
Source:BRIGHTMLS
Price summary
- Price:$299,900
- Price per sq. ft.:$267.77
- Monthly HOA dues:$74.33
About this home
Beautifully Renovated Townhome in Desirable Hickory Ridge! Welcome to this recently renovated two-story townhome in the sought-after Hickory Ridge Townhome Development—fully updated and move-in ready! Step inside to discover brand-new carpeting throughout and a stunning, modern kitchen featuring soft-close cabinets and drawers, granite countertops, tiled backsplash, and brand-new stainless steel Whirlpool appliances, including a refrigerator, microwave, dishwasher, and smooth-top electric range.
Upstairs, you'll find two spacious bedrooms, a convenient second-floor laundry hook-up, and a beautifully updated full bathroom with a new tub, shower, and toilet. A bonus third-floor room provides the perfect space for a home office, guest room, or den. Additional features include: Central air conditioning,
1.5 bathrooms, Two dedicated off-street parking spaces, Access to a community playground and walking path, Conveniently located near Grand View Hospital and Route 309. Don't miss your opportunity to own this turnkey home in a fantastic location!
Contact an agent
Home facts
- Year built:1984
- Listing Id #:PABU2098864
- Added:51 day(s) ago
- Updated:August 15, 2025 at 07:30 AM
Rooms and interior
- Bedrooms:2
- Total bathrooms:2
- Full bathrooms:1
- Half bathrooms:1
- Living area:1,120 sq. ft.
Heating and cooling
- Cooling:Central A/C, Window Unit(s)
- Heating:Baseboard - Electric, Electric, Heat Pump(s)
Structure and exterior
- Year built:1984
- Building area:1,120 sq. ft.
Utilities
- Water:Public
- Sewer:Public Sewer
Finances and disclosures
- Price:$299,900
- Price per sq. ft.:$267.77
- Tax amount:$3,383 (2025)
New listings near 501 Hickory Ln
- Open Sun, 1 to 5pmNew
 $285,000Active3 beds 3 baths1,830 sq. ft.
$285,000Active3 beds 3 baths1,830 sq. ft.43 Canary Rd., SELLERSVILLE, PA 18960
MLS# PABU2099324Listed by: REALTY ONE GROUP EXCLUSIVE - New
 $740,870Active4 beds 3 baths2,600 sq. ft.
$740,870Active4 beds 3 baths2,600 sq. ft.441 Liberty Trail, SELLERSVILLE, PA 18960
MLS# PABU2102488Listed by: D.R. HORTON REALTY OF PENNSYLVANIA - Open Sun, 1 to 3pmNew
 $415,000Active3 beds 3 baths2,462 sq. ft.
$415,000Active3 beds 3 baths2,462 sq. ft.171 Hampshire Dr, SELLERSVILLE, PA 18960
MLS# PABU2102288Listed by: EXP REALTY, LLC  $100,000Active2 beds 1 baths
$100,000Active2 beds 1 baths310 Roeder Ln, SELLERSVILLE, PA 18960
MLS# PABU2101680Listed by: COLDWELL BANKER REALTY $300,000Pending2 beds 2 baths1,275 sq. ft.
$300,000Pending2 beds 2 baths1,275 sq. ft.509 Mews Dr, SELLERSVILLE, PA 18960
MLS# PABU2101462Listed by: KELLER WILLIAMS REAL ESTATE-DOYLESTOWN $2,300,000Active9 beds 7 baths7,419 sq. ft.
$2,300,000Active9 beds 7 baths7,419 sq. ft.1305 Ridge Valley Rd, SELLERSVILLE, PA 18960
MLS# PABU2101298Listed by: CAROL C DOREY REAL ESTATE $240,000Pending3 beds 2 baths1,456 sq. ft.
$240,000Pending3 beds 2 baths1,456 sq. ft.22 Williams Way, SELLERSVILLE, PA 18960
MLS# PABU2099660Listed by: KELLER WILLIAMS REALTY GROUP $299,900Active2 beds 3 baths1,275 sq. ft.
$299,900Active2 beds 3 baths1,275 sq. ft.109 Mews Dr #109, SELLERSVILLE, PA 18960
MLS# PABU2101426Listed by: COLDWELL BANKER HEARTHSIDE-DOYLESTOWN $254,900Active2 beds 1 baths
$254,900Active2 beds 1 baths18-b Kittery Ct, SELLERSVILLE, PA 18960
MLS# PABU2101364Listed by: RE/MAX 440 - DOYLESTOWN $190,000Active1.21 Acres
$190,000Active1.21 Acres400 Clymer Ave, SELLERSVILLE, PA 18960
MLS# PABU2100612Listed by: RE/MAX RELIANCE
