174 Barberry Rd, Sewickley Heights, PA 15143
Local realty services provided by:ERA Lechner & Associates, Inc.
Listed by: daniel scioscia
Office: berkshire hathaway the preferred realty
MLS#:1725196
Source:PA_WPN
Price summary
- Price:$2,295,000
- Price per sq. ft.:$325.62
About this home
Ideally located minutes from Rt 79 and Sewickley Village, 8 miles to PIT Airport, and 14 miles to Downtown Pittsburgh, this 21st Century Farmhouse is a bold statement in energy efficiency, sustainability, and refined country living in one of Pittsburgh’s most exclusive neighborhoods. Set on 5.15 acres, the tri-level home built in 2015 offers 7,048 SF of living space with geothermal HVAC, radiant floor heat, and solar panels generating a yearly solar credit of $3,700, along with custom oak millwork, historic interior doors, and an artist studio and office in the basement. At the rear of the property, a 4,800 SF two-story bank barn features distinctive upper and lower levels currently used as an event space with kitchen, home office, and a lower level for automotive and equipment repair and storage, making it ideal for a work-from-home business.
Contact an agent
Home facts
- Year built:2015
- Listing ID #:1725196
- Added:123 day(s) ago
- Updated:February 10, 2026 at 10:56 AM
Rooms and interior
- Bedrooms:4
- Total bathrooms:6
- Full bathrooms:4
- Half bathrooms:2
- Living area:7,048 sq. ft.
Heating and cooling
- Cooling:Central Air
- Heating:Gas
Structure and exterior
- Roof:Asphalt
- Year built:2015
- Building area:7,048 sq. ft.
- Lot area:5.14 Acres
Utilities
- Water:Public
Finances and disclosures
- Price:$2,295,000
- Price per sq. ft.:$325.62
- Tax amount:$29,399
New listings near 174 Barberry Rd
 $1,390,000Pending5 beds 6 baths5,117 sq. ft.
$1,390,000Pending5 beds 6 baths5,117 sq. ft.501 Hillside, Sewickley Heights, PA 15143
MLS# 1736857Listed by: COMPASS PENNSYLVANIA, LLC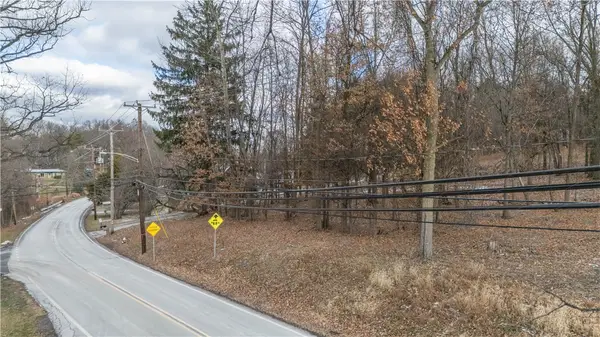 $1,300,000Active-- beds -- baths
$1,300,000Active-- beds -- baths129 Woodham/camp Meeting, Leet Twp, PA 15143
MLS# 1733449Listed by: HOWARD HANNA REAL ESTATE SERVICES $1,000,000Active-- beds -- baths
$1,000,000Active-- beds -- baths0 Glen Mitchell Rd, Sewickley, PA 15143
MLS# 1730566Listed by: KELLER WILLIAMS REALTY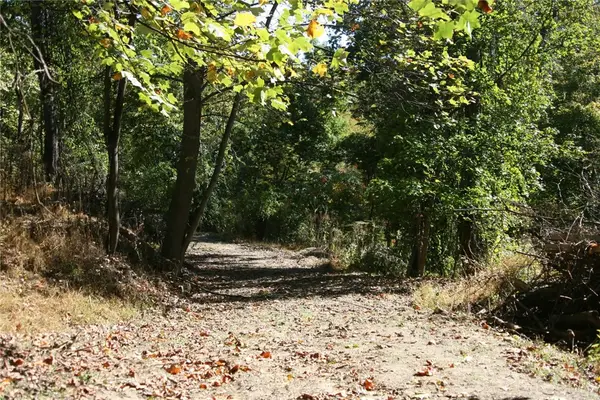 $290,000Active-- beds -- baths
$290,000Active-- beds -- baths0 Leetwood Ave, Aleppo, PA 15143
MLS# 1726176Listed by: PIATT SOTHEBY'S INTERNATIONAL REALTY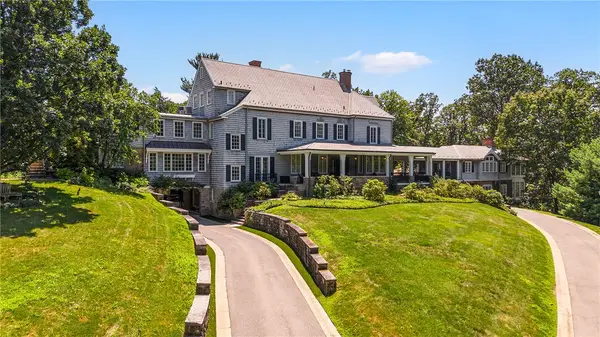 $5,950,000Active7 beds 11 baths9,102 sq. ft.
$5,950,000Active7 beds 11 baths9,102 sq. ft.833 Blackburn Road, Sewickley Heights, PA 15143
MLS# 1725399Listed by: PIATT SOTHEBY'S INTERNATIONAL REALTY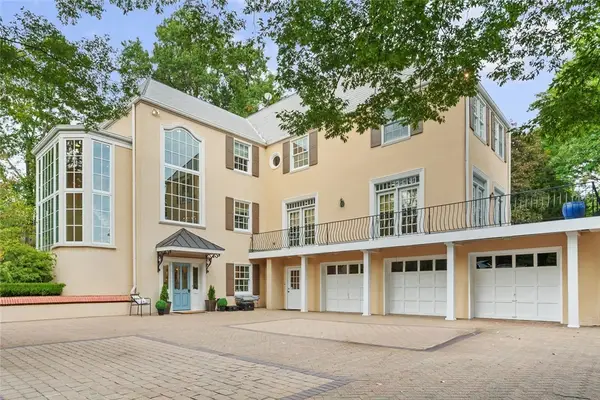 $1,799,900Active3 beds 4 baths4,364 sq. ft.
$1,799,900Active3 beds 4 baths4,364 sq. ft.73 Stonedale Rd, Sewickley Heights, PA 15143
MLS# 1722154Listed by: RE/MAX REALTY BROKERS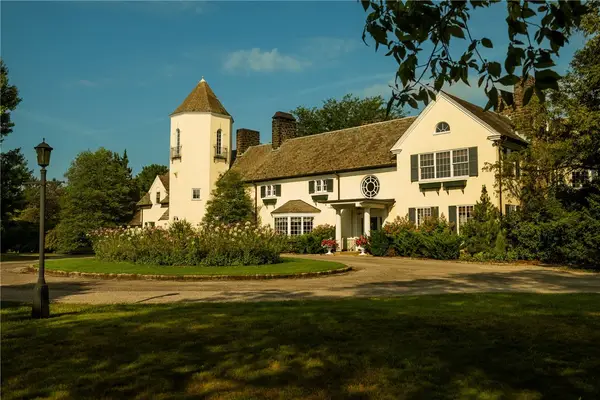 $4,450,000Active6 beds 6 baths8,705 sq. ft.
$4,450,000Active6 beds 6 baths8,705 sq. ft.406 Hillside Drive, Sewickley Heights, PA 15143
MLS# 1720211Listed by: PIATT SOTHEBY'S INTERNATIONAL REALTY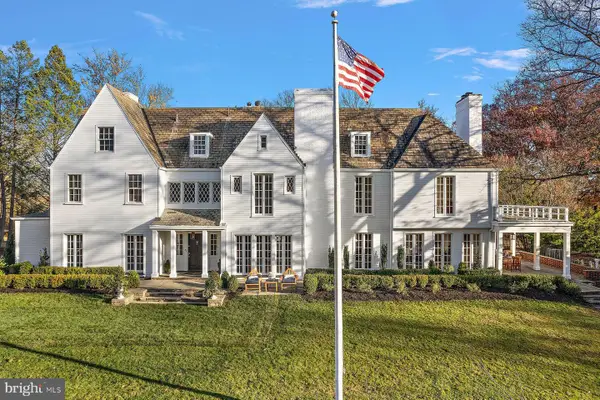 $3,750,000Active9 beds 7 baths7,970 sq. ft.
$3,750,000Active9 beds 7 baths7,970 sq. ft.526 Scaife Rd, SEWICKLEY, PA 15143
MLS# PAAY2000336Listed by: PIATT SOTHEBYS INTERNATIONAL REALTY $4,495,000Active4 beds 5 baths
$4,495,000Active4 beds 5 baths879 Blackburn Road, Sewickley Heights, PA 15143
MLS# 1715876Listed by: PIATT SOTHEBY'S INTERNATIONAL REALTY

