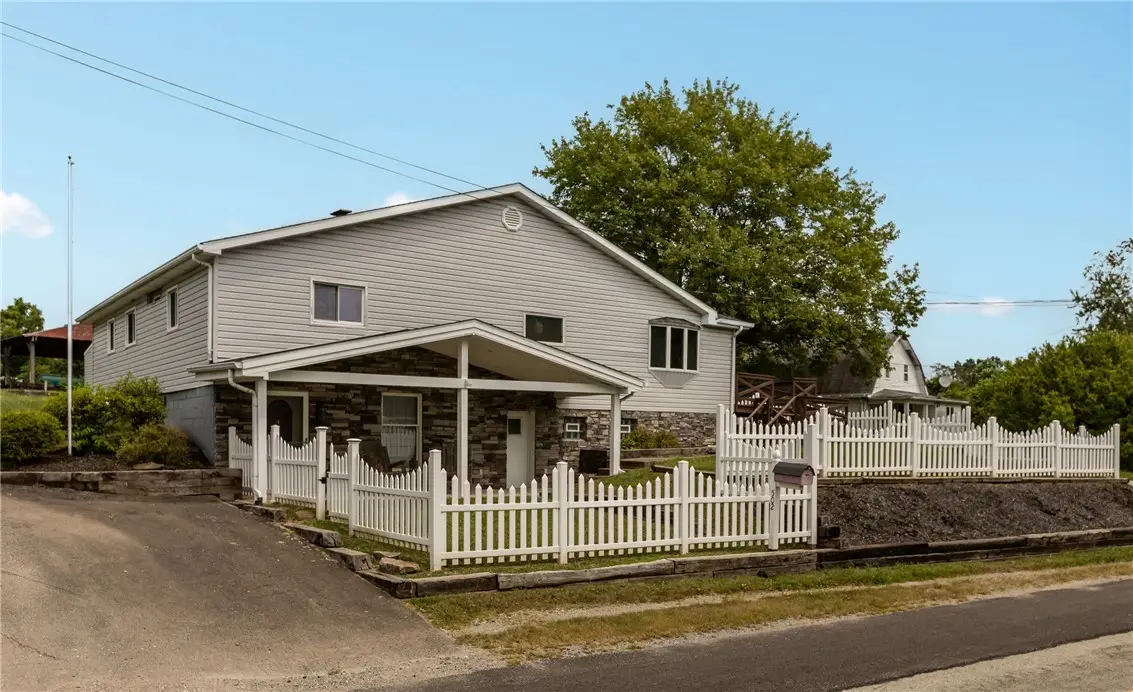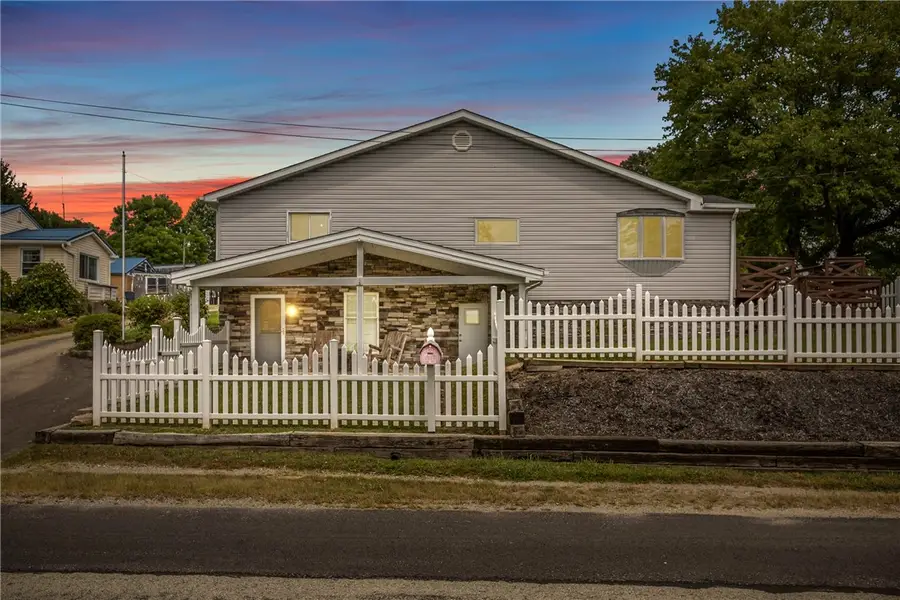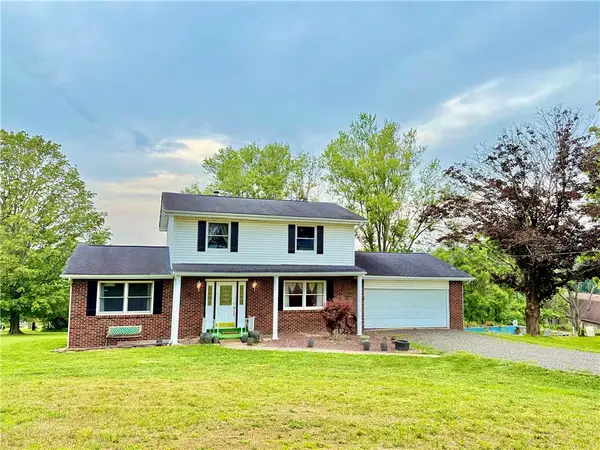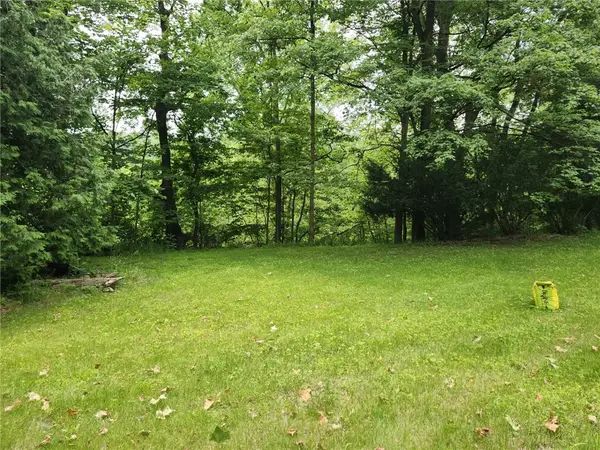502 Herminie Rd, Sewickley Twp, PA 15637
Local realty services provided by:ERA Lechner & Associates, Inc.



Listed by:angela chorba
Office:century 21 fairways real estate
MLS#:1715971
Source:PA_WPN
Price summary
- Price:$229,900
- Price per sq. ft.:$157.04
About this home
Welcome to 502 Herminie Rd in the Yough school district. MOVE RIGHT IN!! Beautiful Home with an Open floor plan. Three spacious bedrooms with ample closet space. Gorgeous stone, electric fireplace compliments the lovely living room. Opens to the updated kitchen with loads of cabinets and counter height seating. Bright dining room with door to the expansive side deck. Lower level offers an amazing layout- Gather in the family room and entertain in the finished gameroom with a pool table (included) & an amazing, large wet bar with stools. Tool/workshop room with separate entrance. Storage/Furnace room. Separate laundry room with plenty of storage too. You will love the fenced in side and front yard with stone front and covered porch. Large tiered side deck- great space for outdoor entertaining. Covered parking area in back of house. There is also one parking spot on side of house next to the white fence. Nice size storage shed included. You will not be disappointed- schedule today!
Contact an agent
Home facts
- Year built:1900
- Listing Id #:1715971
- Added:2 day(s) ago
- Updated:August 12, 2025 at 08:55 PM
Rooms and interior
- Bedrooms:3
- Total bathrooms:2
- Full bathrooms:1
- Half bathrooms:1
- Living area:1,464 sq. ft.
Heating and cooling
- Cooling:Central Air
- Heating:Oil
Structure and exterior
- Roof:Composition
- Year built:1900
- Building area:1,464 sq. ft.
- Lot area:0.3 Acres
Utilities
- Water:Public
Finances and disclosures
- Price:$229,900
- Price per sq. ft.:$157.04
- Tax amount:$1,471
New listings near 502 Herminie Rd
- New
 $124,900Active2 beds 2 baths1,132 sq. ft.
$124,900Active2 beds 2 baths1,132 sq. ft.410 Church Street, Sewickley Twp, PA 15637
MLS# 1715107Listed by: THE COLONY AGENCY - New
 $164,900Active3 beds 1 baths
$164,900Active3 beds 1 baths265 Hickory St, Sewickley Twp, PA 15678
MLS# 1714999Listed by: CENTURY 21 FAIRWAYS REAL ESTATE  $299,900Active3 beds 2 baths1,576 sq. ft.
$299,900Active3 beds 2 baths1,576 sq. ft.1142 Apples Mill Rd, West Newton, PA 15089
MLS# 1714446Listed by: EREALTY ADVISORS, INC. $299,900Pending3 beds 2 baths1,836 sq. ft.
$299,900Pending3 beds 2 baths1,836 sq. ft.107 Upperwood Ln, Sewickley Twp, PA 15637
MLS# 1714320Listed by: BERKSHIRE HATHAWAY THE PREFERRED REALTY $150,000Pending3 beds 1 baths1,018 sq. ft.
$150,000Pending3 beds 1 baths1,018 sq. ft.188 Cody Rd, Sewickley Twp, PA 15637
MLS# 1712573Listed by: COLDWELL BANKER REALTY $200,000Pending3 beds 2 baths
$200,000Pending3 beds 2 baths1249 Pinewood Rd, Sewickley Twp, PA 15642
MLS# 1710654Listed by: REALTY ONE GROUP PLATINUM $118,500Pending2 beds 2 baths
$118,500Pending2 beds 2 baths399 Lowber Road, Sewickley Twp, PA 15660
MLS# 1709442Listed by: BERKSHIRE HATHAWAY THE PREFERRED REALTY $129,900Active3 beds 1 baths
$129,900Active3 beds 1 baths209 Bryant St, Sewickley Twp, PA 15637
MLS# 1709194Listed by: CENTURY 21 FAIRWAYS REAL ESTATE $32,500Active-- beds -- baths
$32,500Active-- beds -- baths130 Keystone Road, Sewickley Twp, PA 15637
MLS# 1706913Listed by: HOWARD HANNA REAL ESTATE SERVICES
