736 Orchard Terrace, Sewickley, PA 15143
Local realty services provided by:ERA Lechner & Associates, Inc.
736 Orchard Terrace,Sewickley, PA 15143
$699,738
- 6 Beds
- 3 Baths
- 2,785 sq. ft.
- Single family
- Pending
Listed by: brian teyssier, crs
Office: re/max real estate solutions
MLS#:1725312
Source:PA_WPN
Price summary
- Price:$699,738
- Price per sq. ft.:$251.25
About this home
Gorgeous Farm House in Sewickley Village (think a mini-Beverly Hills) STUNNER! A beautiful, updated home known as 736 Orchard Terrace has so much to offer the new owners! Imagine having a private wooded backyard including a fire pit with 3 parking spaces! Bedrooms, bedrooms, bedrooms… yes, this home offers 6 versatile rooms with the primary bedroom on the 2nd floor with its very own en-suite bathroom. Two other bedrooms join the primary along with the small 2nd floor bedroom currently used as a primary walk-in closet with make-up station. The home boasts 2 family rooms one the first floor and the second (perfect for kids) game room on the second floor complete with a sneaky back staircase to the kitchen for late night snacks. The top (3rd) floor has a cute lil' loft space with 2 more rooms that could be bedrooms, an office, yoga/meditation room, craft room & more! The front entry is dynamic that has a wrap-around porch with gorgeous sunset views of Sewickley & the Sewickley Bridge
Contact an agent
Home facts
- Year built:1900
- Listing ID #:1725312
- Added:120 day(s) ago
- Updated:February 10, 2026 at 10:56 AM
Rooms and interior
- Bedrooms:6
- Total bathrooms:3
- Full bathrooms:2
- Half bathrooms:1
- Living area:2,785 sq. ft.
Heating and cooling
- Cooling:Central Air, Electric
- Heating:Gas
Structure and exterior
- Roof:Asphalt
- Year built:1900
- Building area:2,785 sq. ft.
- Lot area:0.36 Acres
Utilities
- Water:Public
Finances and disclosures
- Price:$699,738
- Price per sq. ft.:$251.25
- Tax amount:$11,260
New listings near 736 Orchard Terrace
- New
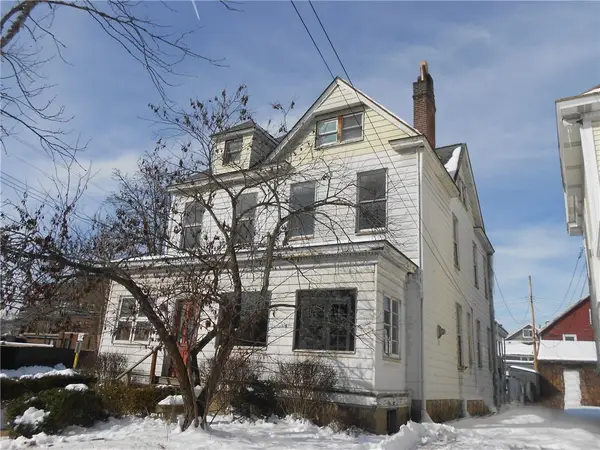 $310,000Active5 beds 4 baths3,398 sq. ft.
$310,000Active5 beds 4 baths3,398 sq. ft.601 Locust Pl, Sewickley, PA 15143
MLS# 1739480Listed by: COLDWELL BANKER REALTY - New
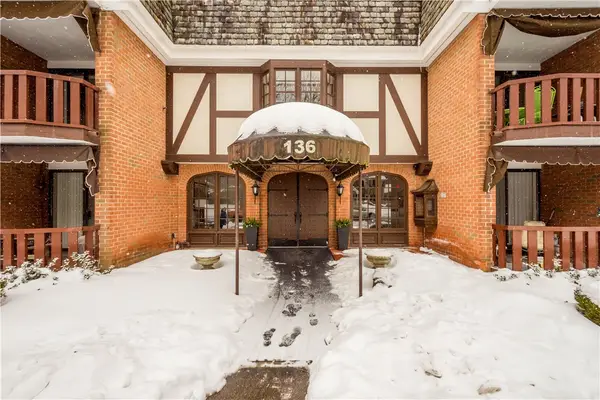 $255,000Active1 beds 1 baths
$255,000Active1 beds 1 baths136 Centennial #305, Sewickley, PA 15143
MLS# 1739346Listed by: COMPASS PENNSYLVANIA, LLC - Open Sat, 11am to 1pm
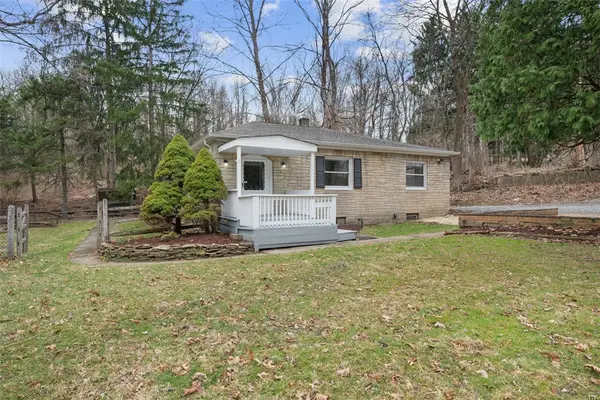 $275,000Active3 beds 1 baths1,148 sq. ft.
$275,000Active3 beds 1 baths1,148 sq. ft.600 Camp Meeting Rd, Sewickley, PA 15143
MLS# 1737932Listed by: KELLER WILLIAMS EXCLUSIVE  $325,000Active3 beds 2 baths1,014 sq. ft.
$325,000Active3 beds 2 baths1,014 sq. ft.155 Bradley Lane, Sewickley, PA 15143
MLS# 1736037Listed by: COLDWELL BANKER REALTY $249,500Active2 beds 2 baths
$249,500Active2 beds 2 baths201 Grant #202, Sewickley, PA 15143
MLS# 1735941Listed by: HOWARD HANNA REAL ESTATE SERVICES $370,000Active5 beds 1 baths1,873 sq. ft.
$370,000Active5 beds 1 baths1,873 sq. ft.706 Nevin Ave, Sewickley, PA 15143
MLS# 1736058Listed by: RE/MAX SELECT REALTY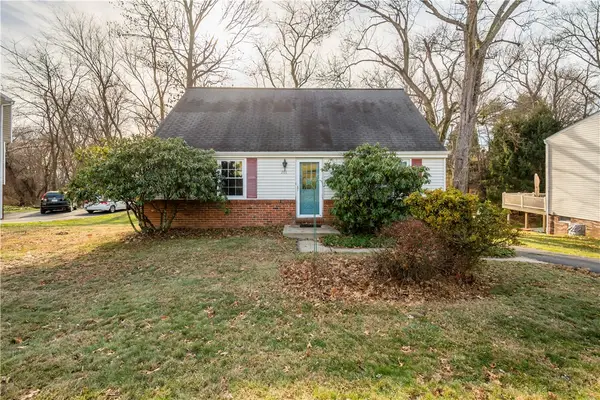 $258,000Pending4 beds 2 baths1,762 sq. ft.
$258,000Pending4 beds 2 baths1,762 sq. ft.201 Kenney Dr, Sewickley, PA 15143
MLS# 1735148Listed by: RE/MAX SELECT REALTY $449,900Active3 beds 1 baths1,306 sq. ft.
$449,900Active3 beds 1 baths1,306 sq. ft.648 Charette Place, Sewickley, PA 15143
MLS# 1732695Listed by: HOWARD HANNA REAL ESTATE SERVICES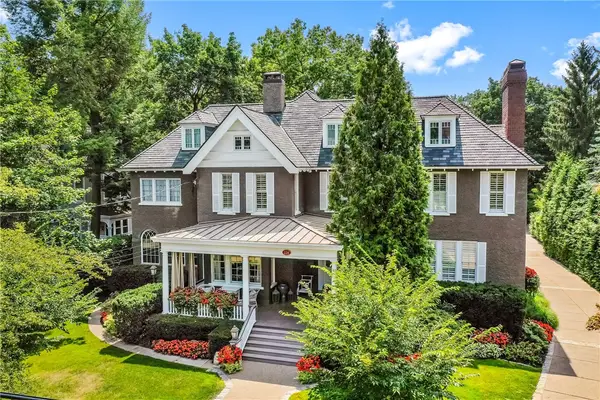 $2,550,000Active7 beds 6 baths6,450 sq. ft.
$2,550,000Active7 beds 6 baths6,450 sq. ft.224 Thorn Street, Sewickley, PA 15143
MLS# 1726004Listed by: PIATT SOTHEBY'S INTERNATIONAL REALTY $1,125,000Pending4 beds 3 baths2,624 sq. ft.
$1,125,000Pending4 beds 3 baths2,624 sq. ft.315 Thorn St, Sewickley, PA 15143
MLS# 1730961Listed by: COMPASS PENNSYLVANIA, LLC

