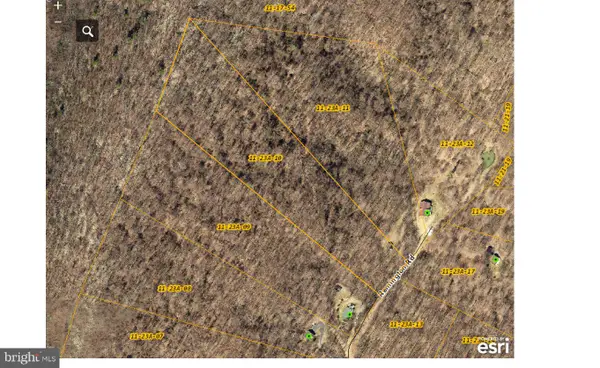21103 Marlin Cir, Shade Gap, PA 17255
Local realty services provided by:ERA Martin Associates
Listed by: dustin m prievo, non member
Office: whitetail properties real estate, llc.
MLS#:PAHU2023804
Source:BRIGHTMLS
Price summary
- Price:$379,900
- Price per sq. ft.:$245.1
- Monthly HOA dues:$8.33
About this home
***Appraised at $385,000 in 2024, this home is now priced below market with several upgrades to the property. Available for FHA, USDA & VA loans.***
Tucked away in the quiet, wooded Locke Valley community of Huntingdon County, this cozy log cabin is the kind of place people dream about finding. Whether you are looking for a full-time home, a second home, or just a peaceful escape, this one offers the calm, comfort, and charm that make it easy to fall in love with.
Surrounded by mature trees and mountain views, the setting feels private and tucked away while still having good neighbors nearby. There is little traffic, no noise, and no streetlights, just the sound of the woods and a sky full of stars at night.
Inside, the home feels warm and inviting from the moment you step through the door. The wood finishes, cathedral ceilings, and the smell of the wood stove on a cold morning give it a sense of home that is hard to find. The main level includes two bedrooms, a full bath, a spacious kitchen with recently added cabinetry. The living room opens to the wraparound porch, perfect for morning coffee or evening sunsets. The large walk-out basement adds extra finished space great for hosting, entertaining or relaxing while the unfinished side allows for additional storage, laundry and room to expand if you ever need it. A new mini split was also installed on the 2nd floor recently for added comfort.
Outside, the property offers everything you would want in a quiet country setting. The Amish-built two-story hemlock barn with a lean-to, the metal utility shed, and the newly installed RV pad with a 50-amp hookup provide room for storage, hobbies, or animals. If you have children, grand children or friends with children, they will love the new playset pad built for added family fun.
The land is level to gently sloping, partially fenced, and surrounded by woods where deer, turkeys, and the occasional black bear are often seen. If you’re looking for the perfect homestead, this is it!
There are no zoning restrictions here, so you have the freedom to make it your own. Whether that means having animals, a garden, or a workshop, the options are open to you.
The home qualifies for FHA and other government-backed loans, and the sellers welcome inspections with confidence. Located just 10 minutes from the historic East Broad Top Railroad, 40 minutes from Lake Raystown, and within easy reach of Harrisburg, State College, and Lancaster, it offers the perfect balance of peace and convenience.
The sellers say what they will miss most is the peace and quiet, the kind you only find here, where nights are filled with stars and mornings begin with the sound of the woods waking up. They are excited for you to come see the home, take it in, envision yourself here and enjoy!
Shown by appointment only.
Contact an agent
Home facts
- Year built:1999
- Listing ID #:PAHU2023804
- Added:107 day(s) ago
- Updated:December 20, 2025 at 03:12 PM
Rooms and interior
- Bedrooms:2
- Total bathrooms:1
- Full bathrooms:1
- Living area:1,550 sq. ft.
Heating and cooling
- Cooling:Wall Unit
- Heating:Electric, Wall Unit, Wood Burn Stove
Structure and exterior
- Roof:Architectural Shingle
- Year built:1999
- Building area:1,550 sq. ft.
- Lot area:5.28 Acres
Utilities
- Water:Well
- Sewer:On Site Septic
Finances and disclosures
- Price:$379,900
- Price per sq. ft.:$245.1
- Tax amount:$1,851 (2024)
New listings near 21103 Marlin Cir
 $85,000Active2.04 Acres
$85,000Active2.04 AcresMain Street, SHADE GAP, PA 17255
MLS# PAHU2023724Listed by: RSR, REALTORS, LLC $120,000Active2 beds 1 baths
$120,000Active2 beds 1 baths12319 Creek Rd, SHADE GAP, PA 17255
MLS# PAHU2023702Listed by: YOUR HOMETOWN REAL ESTATE $339,900Active3 beds 2 baths1,800 sq. ft.
$339,900Active3 beds 2 baths1,800 sq. ft.21429 Buck Trl, SHADE GAP, PA 17255
MLS# PAHU2023684Listed by: RSR, REALTORS, LLC $50,000Pending11.35 Acres
$50,000Pending11.35 Acres0-0 Remington Rd, SHADE GAP, PA 17255
MLS# PAHU101626Listed by: STARR AND ASSOCIATES REALTY , LLC
