5121 Bayard St, Shadyside, PA 15232
Local realty services provided by:ERA Johnson Real Estate, Inc.
Upcoming open houses
- Sat, Sep 0601:00 pm - 04:00 pm
Listed by:catherine white
Office:compass pennsylvania, llc.
MLS#:1719503
Source:PA_WPN
Price summary
- Price:$650,000
- Price per sq. ft.:$356.36
About this home
Welcome to this delightful 1920's E.B. Hulley designed home in the heart of Shadyside. You'll love this dead end street with
driveway, oversized 1 car garage, and fenced yard. Inside you'll find beautiful attention to detail, from the living room to the
kitchen with butler pantry/keeping room. Back deck is perfect for summer dinners or
your morning coffee. The master bedroom features a large walk-in closet and vanity desk. The second bedroom has the charm
of the original built-ins and tons of daytime light. On the second floor you'll find an impeccable recently renovated bathroom
with gorgeous tile work. The third floor offers the third bedroom and half bath, great for those needing more space or working
from home. In the basement, you'll find the final full bath and even more space for storage and rec room. Easy access to
hospitals, Univrsities, Winchester Thurston, Walnut Street shops, and everything that Shadyside has to offer!
Contact an agent
Home facts
- Year built:1922
- Listing ID #:1719503
- Added:1 day(s) ago
- Updated:September 05, 2025 at 12:53 AM
Rooms and interior
- Bedrooms:3
- Total bathrooms:3
- Full bathrooms:2
- Half bathrooms:1
- Living area:1,824 sq. ft.
Heating and cooling
- Cooling:Central Air
- Heating:Gas
Structure and exterior
- Roof:Asphalt
- Year built:1922
- Building area:1,824 sq. ft.
- Lot area:0.09 Acres
Utilities
- Water:Public
Finances and disclosures
- Price:$650,000
- Price per sq. ft.:$356.36
- Tax amount:$7,724
New listings near 5121 Bayard St
- Open Sat, 1 to 3pmNew
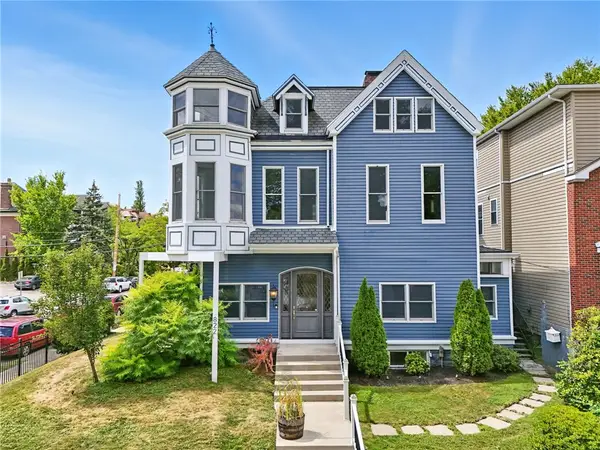 $1,500,000Active5 beds 5 baths4,891 sq. ft.
$1,500,000Active5 beds 5 baths4,891 sq. ft.822 S Negley Ave, Shadyside, PA 15232
MLS# 1719031Listed by: PIATT SOTHEBY'S INTERNATIONAL REALTY - New
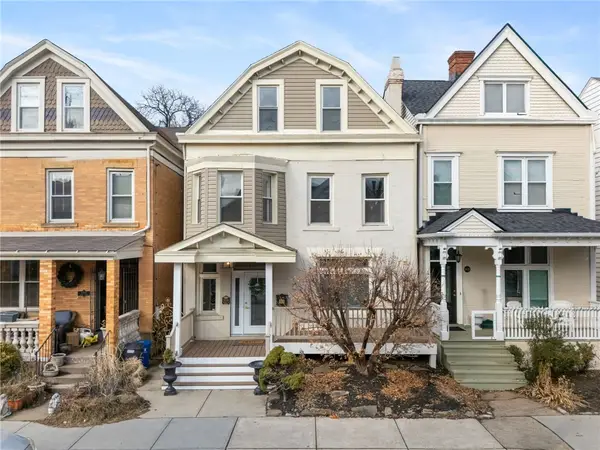 $599,999Active5 beds 4 baths2,383 sq. ft.
$599,999Active5 beds 4 baths2,383 sq. ft.5719 Walnut, Shadyside, PA 15232
MLS# 1718947Listed by: BERKSHIRE HATHAWAY THE PREFERRED REALTY 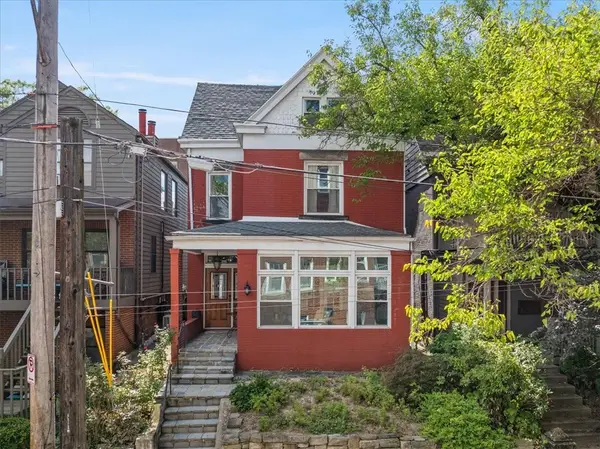 $1,175,000Active4 beds 4 baths2,596 sq. ft.
$1,175,000Active4 beds 4 baths2,596 sq. ft.702 Bellefonte St, Shadyside, PA 15232
MLS# 1717852Listed by: HOWARD HANNA REAL ESTATE SERVICES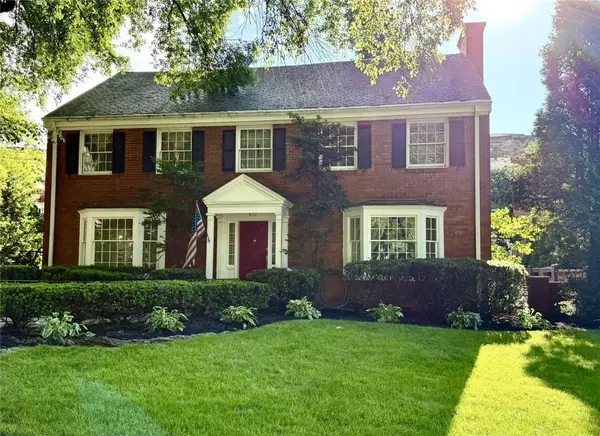 $1,488,000Active5 beds 5 baths4,020 sq. ft.
$1,488,000Active5 beds 5 baths4,020 sq. ft.872 Canterbury Ln, Shadyside, PA 15232
MLS# 1717286Listed by: HOMEZU $229,000Pending1 beds 1 baths671 sq. ft.
$229,000Pending1 beds 1 baths671 sq. ft.420 S Aiken Ave #A5, Shadyside, PA 15232
MLS# 1715778Listed by: REALTY ONE GROUP LANDMARK $849,900Active4 beds 4 baths2,605 sq. ft.
$849,900Active4 beds 4 baths2,605 sq. ft.591 Moorhead Pl, Shadyside, PA 15232
MLS# 1715959Listed by: COLDWELL BANKER REALTY- Open Sat, 12 to 2pm
 $1,850,000Active3 beds 4 baths3,600 sq. ft.
$1,850,000Active3 beds 4 baths3,600 sq. ft.90 E Woodland Road, Shadyside, PA 15232
MLS# 1715278Listed by: HOWARD HANNA REAL ESTATE SERVICES 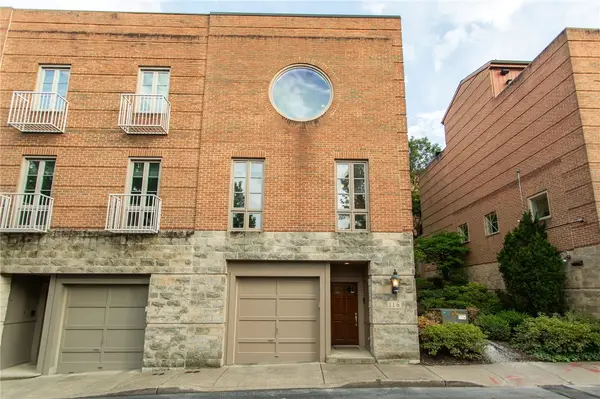 $665,000Active2 beds 3 baths1,540 sq. ft.
$665,000Active2 beds 3 baths1,540 sq. ft.116 N Woodland Rd, Shadyside, PA 15232
MLS# 1715337Listed by: RE/MAX SELECT REALTY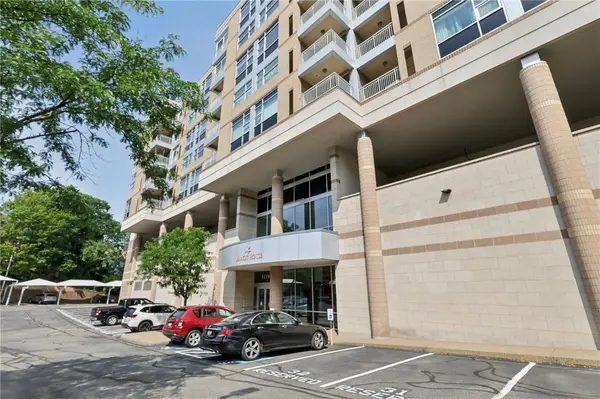 $470,000Active2 beds 2 baths1,308 sq. ft.
$470,000Active2 beds 2 baths1,308 sq. ft.5570 Centre Ave #501, Shadyside, PA 15232
MLS# 1715211Listed by: HOWARD HANNA REAL ESTATE SERVICES
