5619 Kentucky Ave #104, Shadyside, PA 15232
Local realty services provided by:ERA Lechner & Associates, Inc.
5619 Kentucky Ave #104,Shadyside, PA 15232
$199,900
- 1 Beds
- 1 Baths
- 785 sq. ft.
- Condominium
- Active
Listed by: alisa cogman
Office: keller williams exclusive
MLS#:1731462
Source:PA_WPN
Price summary
- Price:$199,900
- Price per sq. ft.:$254.65
- Monthly HOA dues:$685
About this home
Beautiful Open Floor Plan Condo With Private Balcony Located In, Shadyside...The Most Sought After Area In The City and Is Only 2 Mins Walk to Great Restaurants, Coffee Shops, Dr Offices and Retail. The updated kitchen features granite, tile backsplash, brand new dishwasher, and a massive island for entertaining guests. Both the living room ?& bedroom feature new paint and walls of windows washing your home with brilliant sunlight year-round. Of Course you can always step out on your own balcony to take in the sun. Your King Size Bed will be an easy fit in your spacious bedroom. The Secure entrance building has? an elevator to all levels, storage, laundry facility, and paid interior parking. The HOA includes heating, cooling, water, sewage, trash, and common area maintenance with recent updates to the laundry room and new hot water heaters. With 2 mins Walk to Walnut St, Bakery Square, Universities, Hospitals & Public Transportation a block away City Living Doesn't Get Any Better!
Contact an agent
Home facts
- Year built:1970
- Listing ID #:1731462
- Added:95 day(s) ago
- Updated:February 25, 2026 at 11:06 AM
Rooms and interior
- Bedrooms:1
- Total bathrooms:1
- Full bathrooms:1
- Living area:785 sq. ft.
Heating and cooling
- Cooling:Central Air
- Heating:Gas
Structure and exterior
- Year built:1970
- Building area:785 sq. ft.
- Lot area:0.01 Acres
Utilities
- Water:Public
Finances and disclosures
- Price:$199,900
- Price per sq. ft.:$254.65
- Tax amount:$2,397
New listings near 5619 Kentucky Ave #104
- New
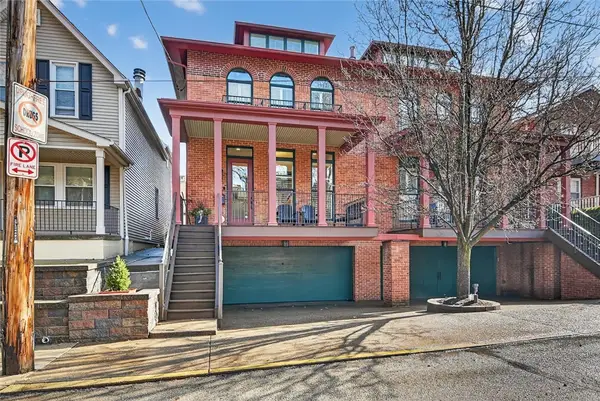 $1,295,000Active3 beds 3 baths2,257 sq. ft.
$1,295,000Active3 beds 3 baths2,257 sq. ft.717 Filbert St, Shadyside, PA 15232
MLS# 1740996Listed by: COMPASS PENNSYLVANIA, LLC - New
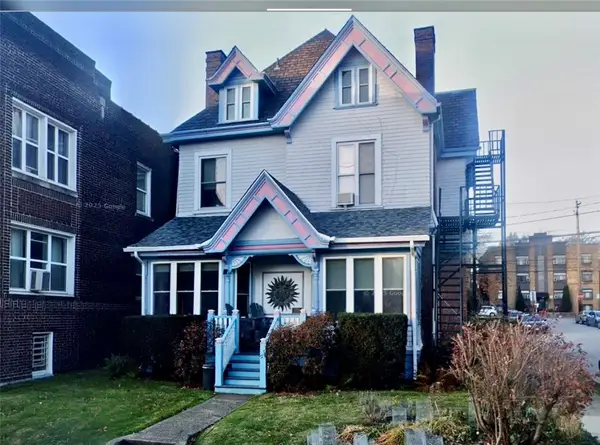 $599,000Active-- beds -- baths
$599,000Active-- beds -- baths726 Summerlea St, Shadyside, PA 15232
MLS# 1740975Listed by: HOWARD HANNA REAL ESTATE SERVICES - New
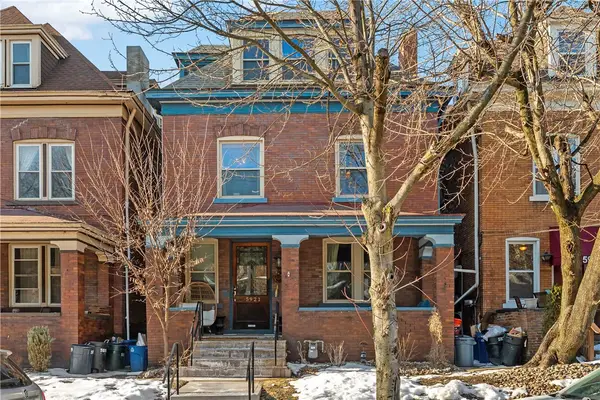 $869,900Active5 beds 4 baths3,097 sq. ft.
$869,900Active5 beds 4 baths3,097 sq. ft.5921 Alder St, Shadyside, PA 15232
MLS# 1740547Listed by: EXP REALTY LLC - New
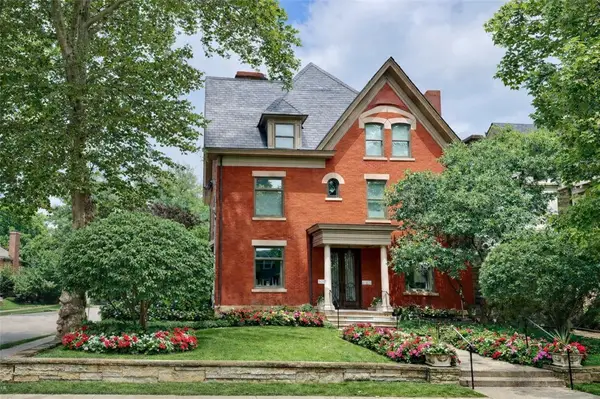 $3,350,000Active5 beds 6 baths5,235 sq. ft.
$3,350,000Active5 beds 6 baths5,235 sq. ft.5219 Pembroke Place, Shadyside, PA 15232
MLS# 1739787Listed by: COLDWELL BANKER REALTY 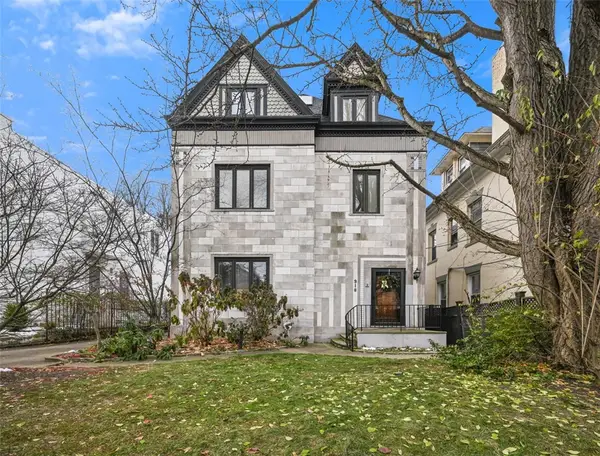 $1,800,000Active-- beds -- baths
$1,800,000Active-- beds -- baths918 S Aiken Avenue, Shadyside, PA 15232
MLS# 1739804Listed by: HOWARD HANNA REAL ESTATE SERVICES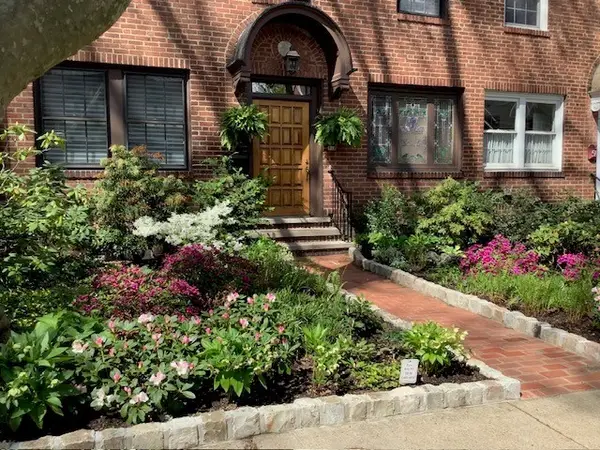 $850,000Active4 beds 4 baths1,860 sq. ft.
$850,000Active4 beds 4 baths1,860 sq. ft.516 Roslyn Pl, Shadyside, PA 15232
MLS# 1739739Listed by: HOWARD HANNA REAL ESTATE SERVICES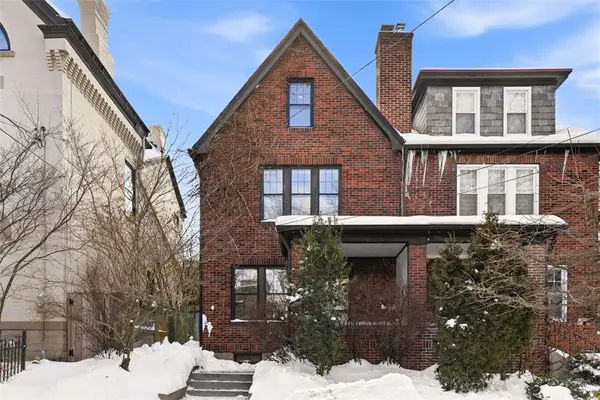 $475,000Pending3 beds 2 baths1,655 sq. ft.
$475,000Pending3 beds 2 baths1,655 sq. ft.5928 Kentucky Ave, Shadyside, PA 15232
MLS# 1738828Listed by: PIATT SOTHEBY'S INTERNATIONAL REALTY $245,000Active1 beds 1 baths742 sq. ft.
$245,000Active1 beds 1 baths742 sq. ft.5025 5th Ave #3F, Shadyside, PA 15232
MLS# 1739041Listed by: RIVER POINT REALTY, LLC $465,000Pending2 beds 2 baths1,344 sq. ft.
$465,000Pending2 beds 2 baths1,344 sq. ft.5570 Centre Avenue #400, Shadyside, PA 15232
MLS# 1737761Listed by: COMPASS PENNSYLVANIA, LLC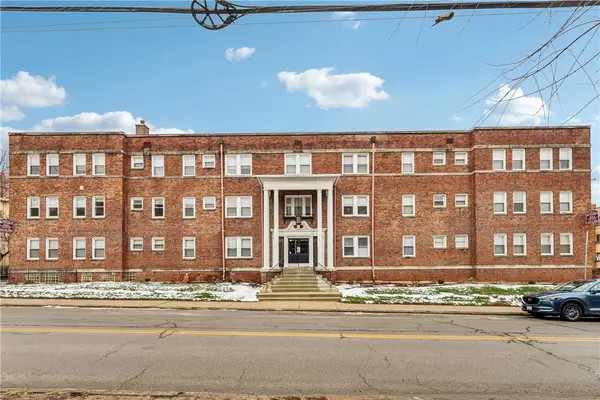 $349,000Active2 beds 1 baths852 sq. ft.
$349,000Active2 beds 1 baths852 sq. ft.600 S Negley Ave #16, Shadyside, PA 15232
MLS# 1736188Listed by: HOWARD HANNA REAL ESTATE SERVICES

