5626 Maple Heights Court, Shadyside, PA 15232
Local realty services provided by:ERA Johnson Real Estate, Inc.
5626 Maple Heights Court,Shadyside, PA 15232
$395,000
- 3 Beds
- 2 Baths
- - sq. ft.
- Single family
- Sold
Listed by: austin kyle rusert
Office: coldwell banker realty
MLS#:1724099
Source:PA_WPN
Sorry, we are unable to map this address
Price summary
- Price:$395,000
About this home
Perfectly located steps to main bus routes & Walnut Street shops & dining. Accessible to many great amenities + Carnegie Mellon, University of PGH, & top hospitals including UPMC Shadyside & Presbyterian. Set on one of the best lots in the community, this end-unit home boasts a rare cul-de-sac setting w/massive fenced flat yard, extensive new landscaping, wooded backdrop, & spacious patio. Inside, enjoy a bright open layout all freshly painted w/original light H/W floors, renovated kitchen w/granite counters & quality cabinetry, & large living room w/picture window. Wall removed between kitchen & dining enhances flow—ideal for entertaining. Major updates include repointed exterior brick & replaced brick lintels. Unique to this home vs other homes in the community, you’ll find an integral garage plus driveway parking. A quiet, private street that's just enough removed from the hustle of thriving Shadyside - feels suburban yet is nestled in one of PGH's most sought-after neighborhoods!
Contact an agent
Home facts
- Year built:1950
- Listing ID #:1724099
- Added:46 day(s) ago
- Updated:November 18, 2025 at 06:56 PM
Rooms and interior
- Bedrooms:3
- Total bathrooms:2
- Full bathrooms:1
- Half bathrooms:1
Heating and cooling
- Cooling:Central Air, Electric
- Heating:Gas
Structure and exterior
- Roof:Tile
- Year built:1950
Utilities
- Water:Public
Finances and disclosures
- Price:$395,000
- Tax amount:$4,740
New listings near 5626 Maple Heights Court
- Open Sat, 10am to 12pmNew
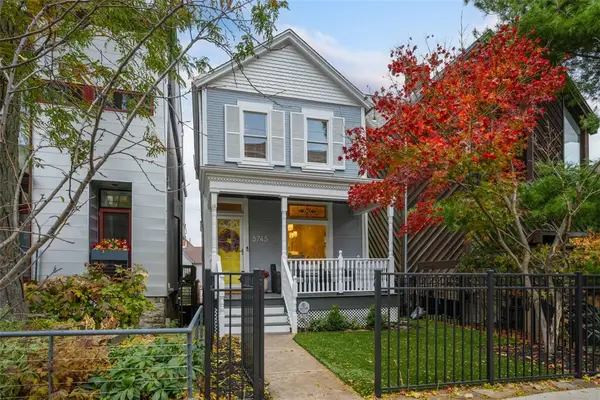 $649,000Active3 beds 2 baths1,606 sq. ft.
$649,000Active3 beds 2 baths1,606 sq. ft.5745 Kentucky Ave, Shadyside, PA 15232
MLS# 1730710Listed by: HOWARD HANNA REAL ESTATE SERVICES 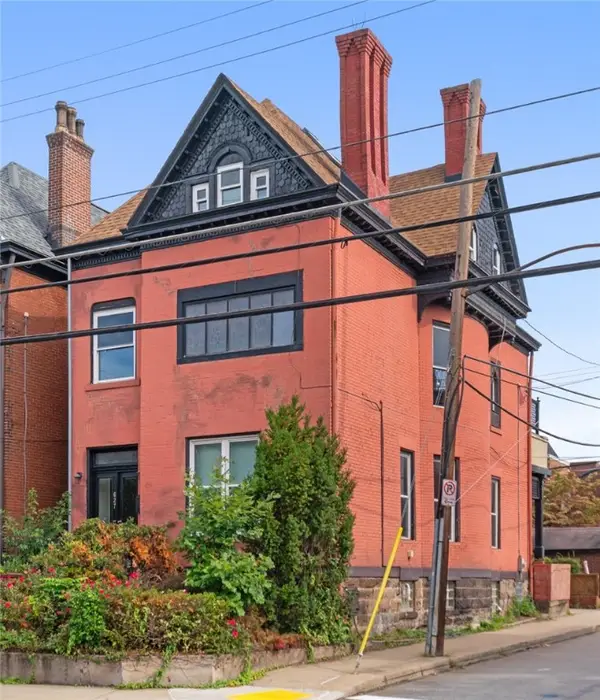 $849,900Active3 beds 4 baths2,657 sq. ft.
$849,900Active3 beds 4 baths2,657 sq. ft.627 S Aiken Ave, Shadyside, PA 15232
MLS# 1727726Listed by: COMPASS PENNSYLVANIA, LLC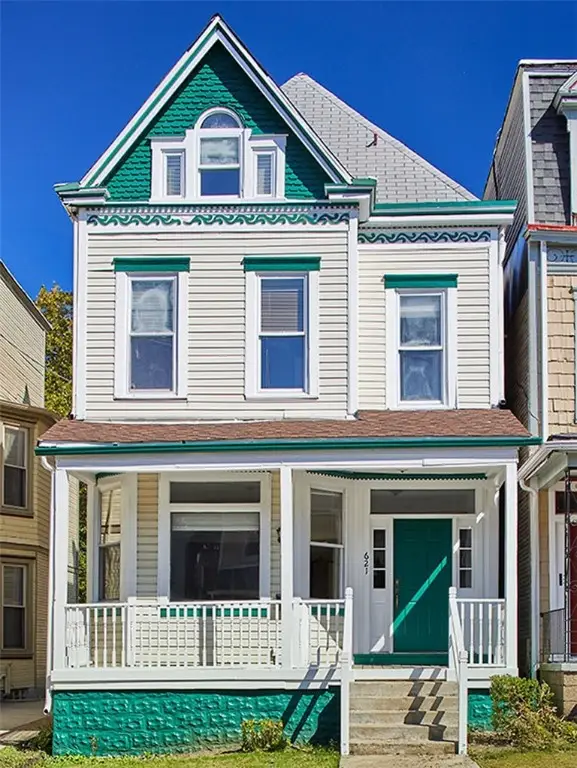 $495,000Active5 beds 4 baths2,100 sq. ft.
$495,000Active5 beds 4 baths2,100 sq. ft.621 Bellefonte St, Shadyside, PA 15232
MLS# 1727303Listed by: RE/MAX REALTY BROKERS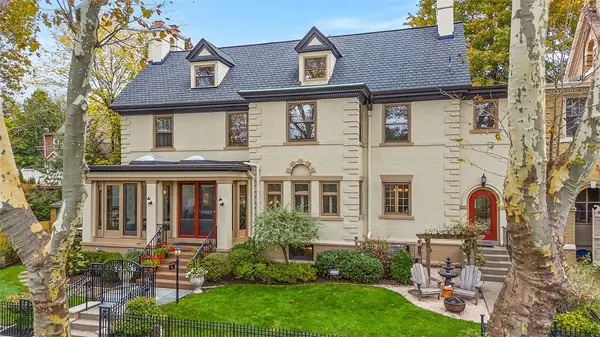 $1,750,000Active6 beds 5 baths5,191 sq. ft.
$1,750,000Active6 beds 5 baths5,191 sq. ft.4 Colonial Pl, Shadyside, PA 15232
MLS# 1726973Listed by: COLDWELL BANKER REALTY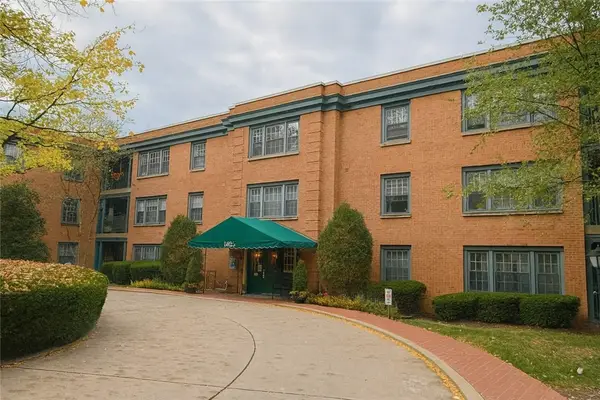 $187,000Active1 beds 1 baths
$187,000Active1 beds 1 baths5825 Fifth Avenue #109A, Shadyside, PA 15232
MLS# 1726175Listed by: YOUR TOWN REALTY LLC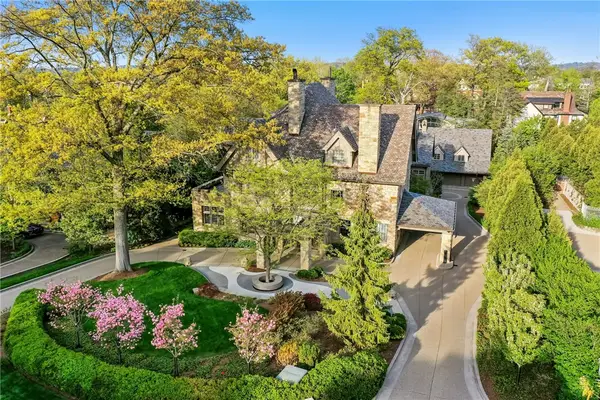 $4,850,000Active7 beds 8 baths
$4,850,000Active7 beds 8 baths122 Woodland Road, Shadyside, PA 15232
MLS# 1722821Listed by: HOWARD HANNA REAL ESTATE SERVICES $680,000Active4 beds 3 baths1,900 sq. ft.
$680,000Active4 beds 3 baths1,900 sq. ft.5805 Elwood Street, Shadyside, PA 15232
MLS# 1722663Listed by: PIATT SOTHEBY'S INTERNATIONAL REALTY $199,900Active1 beds 1 baths990 sq. ft.
$199,900Active1 beds 1 baths990 sq. ft.5825 Fifth Ave #A1, Shadyside, PA 15232
MLS# 1721986Listed by: EXP REALTY LLC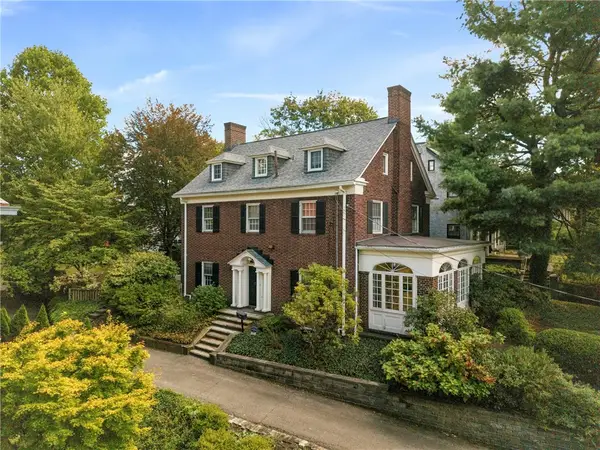 $1,195,000Pending5 beds 4 baths3,395 sq. ft.
$1,195,000Pending5 beds 4 baths3,395 sq. ft.1233 Shady Ave, Shadyside, PA 15232
MLS# 1721241Listed by: COMPASS PENNSYLVANIA, LLC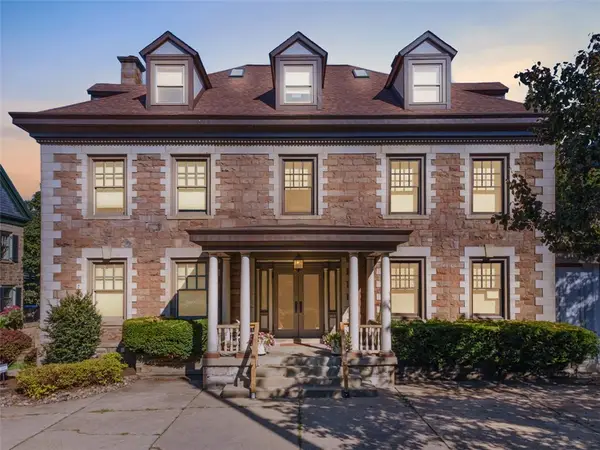 $510,000Active2 beds 2 baths1,820 sq. ft.
$510,000Active2 beds 2 baths1,820 sq. ft.6109 Fifth Avenue #2, Shadyside, PA 15232
MLS# 1720699Listed by: HOWARD HANNA REAL ESTATE SERVICES
