184 Wynne St, Shaler, PA 15209
Local realty services provided by:ERA Lechner & Associates, Inc.



Listed by:diana mckay
Office:compass pennsylvania, llc.
MLS#:1710999
Source:PA_WPN
Price summary
- Price:$260,000
- Price per sq. ft.:$183.62
- Monthly HOA dues:$250
About this home
Discover the perfect blend of elegance and comfort in this exquisite semi-detached END-unit condominium which boasts additional square footage than the other units. Spacious open floor plan is enhanced by 9' ceilings and rich hardwood floors, creating a warm inviting atmosphere. Kitchen is a chef's delight, featuring Corian countertops, SS appliances, beautiful maple cabinetry. Attention to detail is evident throughout, with picture box wainscoting/crown molding adorning the main living areas, built-in cabinetry complemented by granite countertop. Enjoy the practicality of ceramic floors in bathrooms and the convenience of 2nd-level laundry w/Washer & Dryer. 2 Car garage with space for storage. For additional storage pull-down steps lead to attic which boasts durable Trex flooring offers a perfect solution for storage needs. Monthly condo fee provides worry-free living covering landscaping, grass cutting, snow removal, maintenance of decks, exterior painting of doors windows and roofs.
Contact an agent
Home facts
- Year built:2004
- Listing Id #:1710999
- Added:32 day(s) ago
- Updated:July 24, 2025 at 09:58 AM
Rooms and interior
- Bedrooms:3
- Total bathrooms:3
- Full bathrooms:2
- Half bathrooms:1
- Living area:1,416 sq. ft.
Heating and cooling
- Cooling:Central Air
- Heating:Gas
Structure and exterior
- Roof:Asphalt
- Year built:2004
- Building area:1,416 sq. ft.
- Lot area:0.02 Acres
Utilities
- Water:Public
Finances and disclosures
- Price:$260,000
- Price per sq. ft.:$183.62
- Tax amount:$4,017
New listings near 184 Wynne St
- New
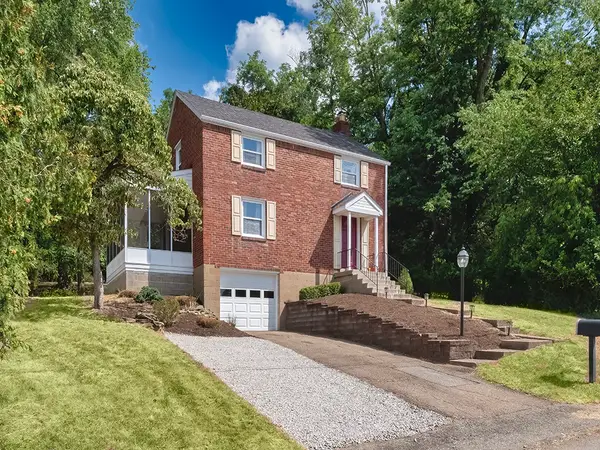 $314,900Active3 beds 2 baths1,140 sq. ft.
$314,900Active3 beds 2 baths1,140 sq. ft.126 Hartle Rd, Shaler, PA 15116
MLS# 1716427Listed by: HOWARD HANNA REAL ESTATE SERVICES - Open Sun, 1 to 3pmNew
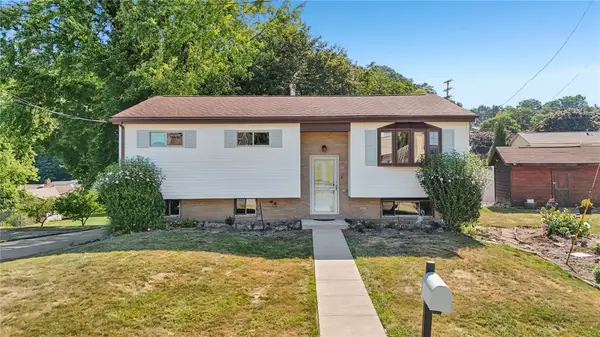 $298,500Active4 beds 2 baths1,316 sq. ft.
$298,500Active4 beds 2 baths1,316 sq. ft.204 Vermillion Drive, Shaler, PA 15209
MLS# 1716312Listed by: HOWARD HANNA REAL ESTATE SERVICES - Open Sun, 2:30am to 4pmNew
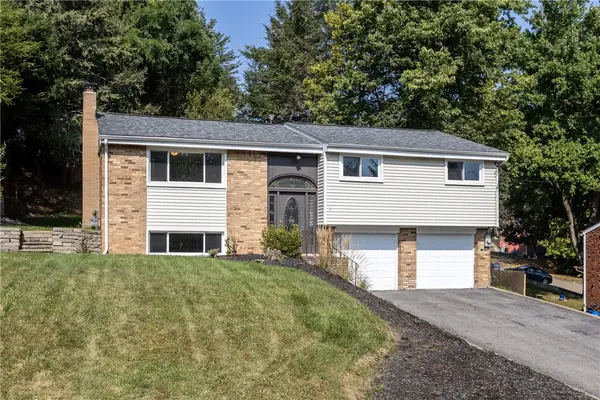 $335,000Active3 beds 2 baths1,668 sq. ft.
$335,000Active3 beds 2 baths1,668 sq. ft.217 Belladonna Dr, Shaler, PA 15116
MLS# 1716005Listed by: KELLER WILLIAMS REALTY - New
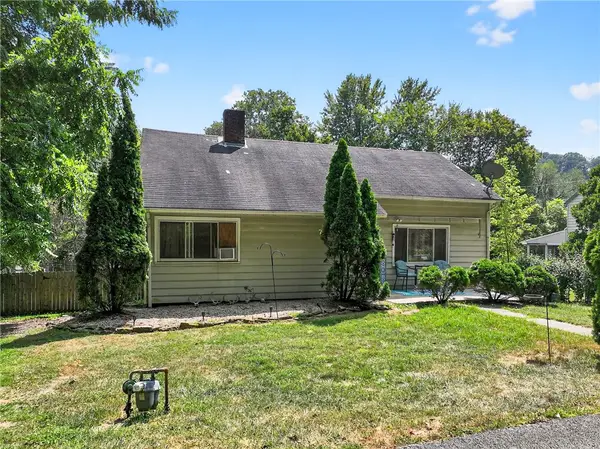 $240,000Active4 beds 1 baths1,653 sq. ft.
$240,000Active4 beds 1 baths1,653 sq. ft.125 Spencer Lane, Shaler, PA 15116
MLS# 1716055Listed by: BERKSHIRE HATHAWAY THE PREFERRED REALTY - New
 $298,000Active3 beds 2 baths1,152 sq. ft.
$298,000Active3 beds 2 baths1,152 sq. ft.1411 N Spring, Shaler, PA 15116
MLS# 1715860Listed by: BERKSHIRE HATHAWAY THE PREFERRED REALTY - Open Sun, 1am to 3pmNew
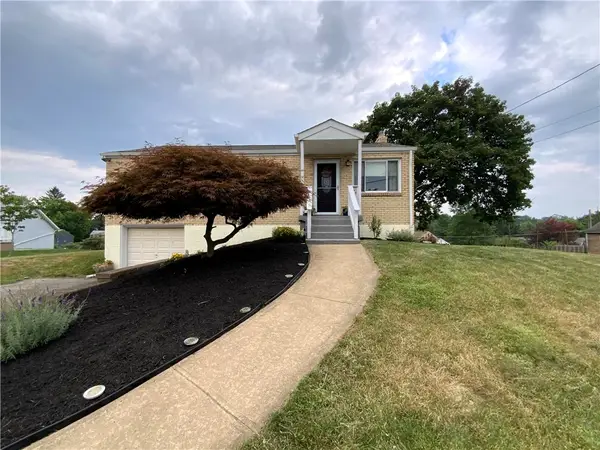 $264,900Active3 beds 2 baths975 sq. ft.
$264,900Active3 beds 2 baths975 sq. ft.102 Crest Ln, Shaler, PA 15116
MLS# 1715601Listed by: HOWARD HANNA REAL ESTATE SERVICES - New
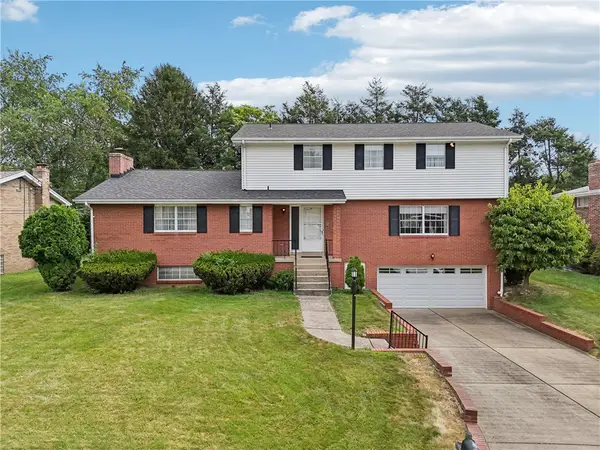 $490,000Active4 beds 3 baths2,777 sq. ft.
$490,000Active4 beds 3 baths2,777 sq. ft.105 Tannen Dr, Shaler, PA 15209
MLS# 1715512Listed by: HOWARD HANNA REAL ESTATE SERVICES - New
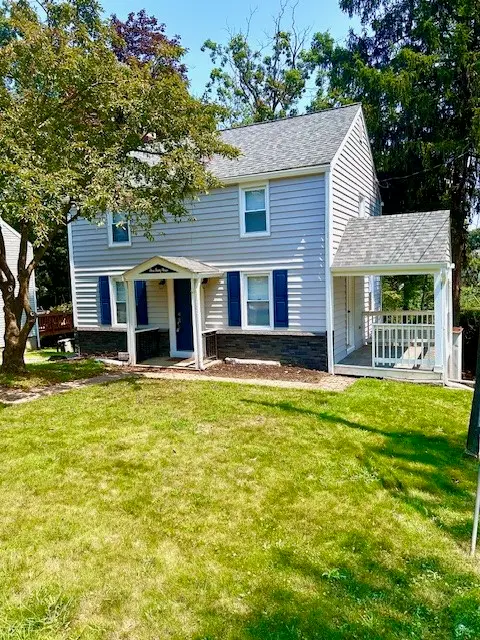 $305,000Active3 beds 2 baths1,188 sq. ft.
$305,000Active3 beds 2 baths1,188 sq. ft.249 Maryland Dr, Shaler, PA 15116
MLS# 1715072Listed by: KELLER WILLIAMS REALTY - New
 $259,900Active3 beds 2 baths
$259,900Active3 beds 2 baths102 Adele Ave, Shaler, PA 15223
MLS# 1714976Listed by: COLDWELL BANKER REALTY - Open Sat, 10am to 12pmNew
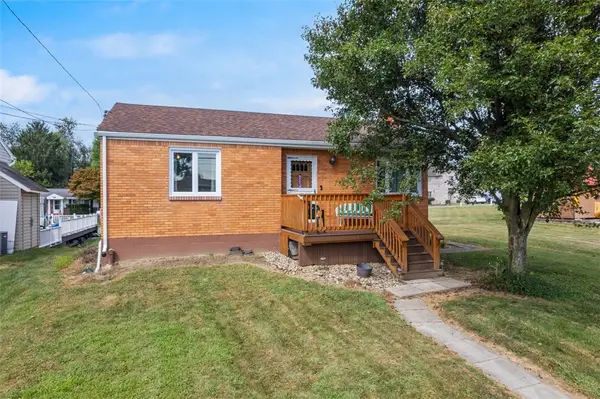 $199,900Active2 beds 2 baths866 sq. ft.
$199,900Active2 beds 2 baths866 sq. ft.53 Elizabeth St, Shaler, PA 15209
MLS# 1715154Listed by: RE/MAX SELECT REALTY
