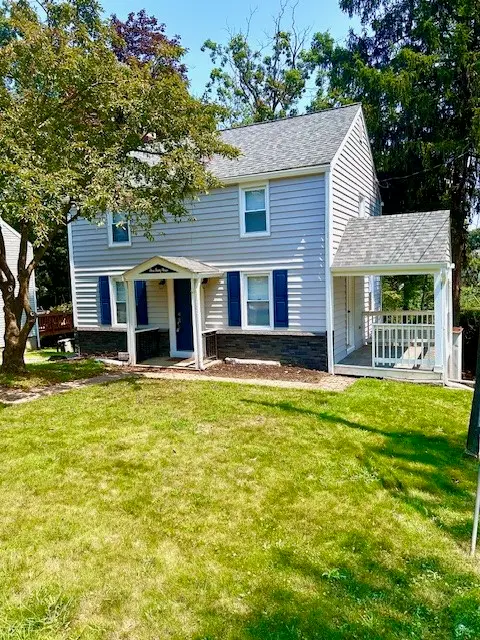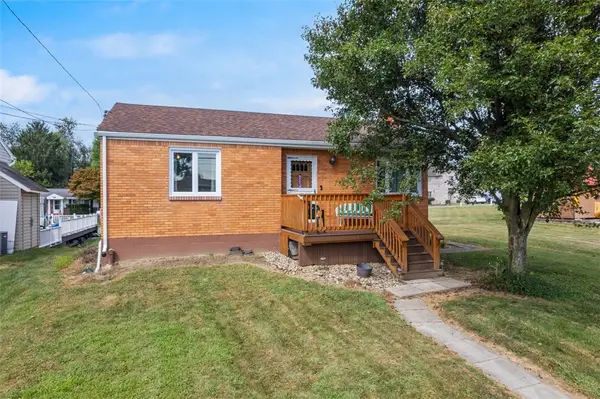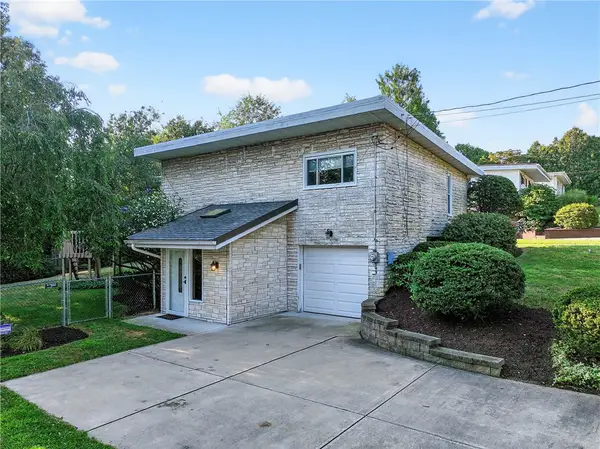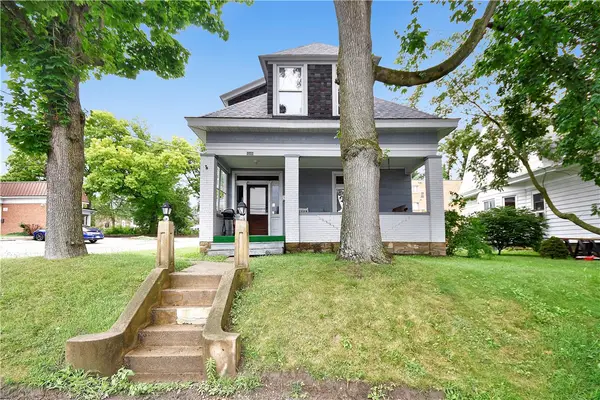3011 Meyeridge Rd, Shaler, PA 15209
Local realty services provided by:ERA Lechner & Associates, Inc.



Listed by:betsy wotherspoon
Office:berkshire hathaway the preferred realty
MLS#:1706055
Source:PA_WPN
Price summary
- Price:$434,900
- Price per sq. ft.:$145.35
About this home
Enjoy the spaciousness offered in this Meyeridge home, with newly installed LVP 1st floor, WW carpeting 2nd floor, & freshly painted T/O. 2 story entry opens to formal dining rm w crown molding. Private living room & main level powder room are to the left. Kitchen w center island, dual pantries, & bright breakfast area is open to the family room w corner gas fp. Main level laundry. Primary BDRM suite w vaulted ceiling, 2 walk-in closets, & bath area w soaking tub, dual bowl vanity, & separate shower/commode area. 3 additional BDRMS served by the hall bath. 4th BDRM is currently configured as a den. A large game room on the LL includes access to the patio. Enjoy relaxing on the updated composite deck that overlooks the fenced rear yard. Concrete driveway 2024. The convenient Shaler Township location puts so many opportunities within a short distance. Enjoy the outdoors at nearby Fall Run Park. World-class sporting and entertainment events are just a short drive away in Pittsburgh .
Contact an agent
Home facts
- Year built:2001
- Listing Id #:1706055
- Added:54 day(s) ago
- Updated:August 07, 2025 at 05:49 PM
Rooms and interior
- Bedrooms:4
- Total bathrooms:3
- Full bathrooms:2
- Half bathrooms:1
- Living area:2,992 sq. ft.
Heating and cooling
- Cooling:Central Air, Electric
- Heating:Gas
Structure and exterior
- Roof:Asphalt
- Year built:2001
- Building area:2,992 sq. ft.
- Lot area:0.21 Acres
Utilities
- Water:Public
Finances and disclosures
- Price:$434,900
- Price per sq. ft.:$145.35
- Tax amount:$8,525
New listings near 3011 Meyeridge Rd
- Open Sun, 1 to 3pmNew
 $305,000Active3 beds 2 baths1,188 sq. ft.
$305,000Active3 beds 2 baths1,188 sq. ft.249 Maryland Dr, Shaler, PA 15116
MLS# 1715072Listed by: KELLER WILLIAMS REALTY - New
 $259,900Active3 beds 2 baths
$259,900Active3 beds 2 baths102 Adele Ave, Shaler, PA 15223
MLS# 1714976Listed by: COLDWELL BANKER REALTY - New
 $199,900Active2 beds 2 baths866 sq. ft.
$199,900Active2 beds 2 baths866 sq. ft.53 Elizabeth St, Shaler, PA 15209
MLS# 1715154Listed by: RE/MAX SELECT REALTY - Open Sat, 1 to 3pmNew
 $239,900Active2 beds 1 baths
$239,900Active2 beds 1 baths3606 Rosebriar Avenue, Shaler, PA 15116
MLS# 1715142Listed by: BERKSHIRE HATHAWAY THE PREFERRED REALTY - Open Sat, 11am to 1pmNew
 $200,000Active3 beds 2 baths990 sq. ft.
$200,000Active3 beds 2 baths990 sq. ft.131 Friday Rd, Shaler, PA 15209
MLS# 1714600Listed by: HOWARD HANNA REAL ESTATE SERVICES - New
 $339,900Active4 beds 3 baths1,924 sq. ft.
$339,900Active4 beds 3 baths1,924 sq. ft.1200 Burchfield Rd, Shaler, PA 15101
MLS# 1714251Listed by: YOUR TOWN REALTY LLC - New
 $405,000Active4 beds 3 baths2,821 sq. ft.
$405,000Active4 beds 3 baths2,821 sq. ft.2907 Autumnwood Dr, Shaler, PA 15116
MLS# 1713697Listed by: COLDWELL BANKER REALTY - New
 $179,900Active3 beds 2 baths1,102 sq. ft.
$179,900Active3 beds 2 baths1,102 sq. ft.101 E Genessee Street, Shaler, PA 15223
MLS# 1714382Listed by: BERKSHIRE HATHAWAY THE PREFERRED REALTY - New
 $340,000Active3 beds 3 baths
$340,000Active3 beds 3 baths2723 Tillia, Shaler, PA 15101
MLS# 1713679Listed by: HOWARD HANNA REAL ESTATE SERVICES  $375,000Active3 beds 3 baths1,603 sq. ft.
$375,000Active3 beds 3 baths1,603 sq. ft.1638 Anderson Rd, Shaler, PA 15209
MLS# 1713500Listed by: KELLER WILLIAMS REALTY
