530 Glenhaven Drive, Shaler, PA 15116
Local realty services provided by:ERA Johnson Real Estate, Inc.
Upcoming open houses
- Sun, Sep 2811:00 am - 01:00 pm
Listed by:nancy ware
Office:berkshire hathaway the preferred realty
MLS#:1716029
Source:PA_WPN
Price summary
- Price:$450,000
- Price per sq. ft.:$182.63
About this home
Welcome to a lovely home situated on a beautiful tree-lined lot with an impressive deck overlooking the fenced backyard & patio~Nestled on a quiet street in the heart of Shaler Township, this home is sure to please with spacious rooms, an open floor plan & room for a crowd~The 2 story entry boasts beautiful refinished hardwood flooring which extends into the well-equipped kitchen~The chef of the family will love the well-planned kitchen with a center island, plenty of cabinetry, a generous-sized pantry & first-floor laundry~The gas fireplace is the focal point of the family room which connects to the kitchen & extends the length of the house~4 spacious bedrooms w/generous-sized closets & 2 full baths are on the 2nd floor~The primary bedroom provides an ensuite with a double bowl sink & walk-in-closet that will encourage you to fill it~The lower level boasts a walk-out basement to a welcoming patio, a full bath & a wall heater to create a cozy atmosphere~Private yet close to everything!
Contact an agent
Home facts
- Year built:2005
- Listing ID #:1716029
- Added:41 day(s) ago
- Updated:September 11, 2025 at 10:01 AM
Rooms and interior
- Bedrooms:4
- Total bathrooms:4
- Full bathrooms:3
- Half bathrooms:1
- Living area:2,464 sq. ft.
Heating and cooling
- Cooling:Central Air
- Heating:Gas
Structure and exterior
- Roof:Asphalt
- Year built:2005
- Building area:2,464 sq. ft.
- Lot area:0.34 Acres
Utilities
- Water:Public
Finances and disclosures
- Price:$450,000
- Price per sq. ft.:$182.63
- Tax amount:$8,321
New listings near 530 Glenhaven Drive
- Open Sun, 11am to 1pmNew
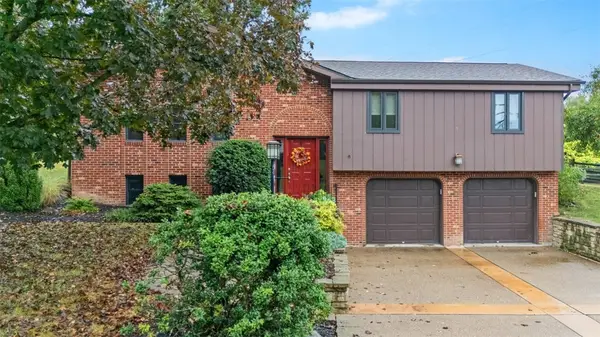 $400,000Active3 beds 2 baths1,668 sq. ft.
$400,000Active3 beds 2 baths1,668 sq. ft.3708 Aurelia Dr, Shaler, PA 15101
MLS# 1722655Listed by: RE/MAX SELECT REALTY - New
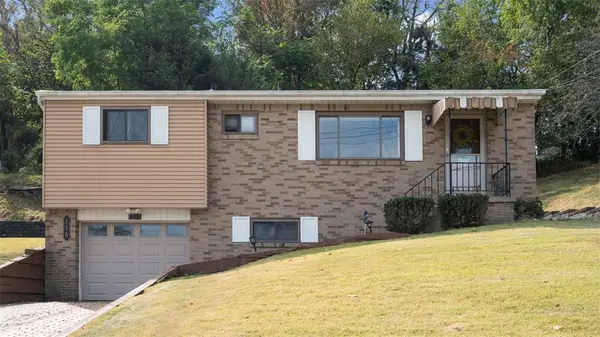 $237,000Active3 beds 2 baths
$237,000Active3 beds 2 baths115 Canby Dr, Shaler, PA 15209
MLS# 1722732Listed by: RE/MAX SELECT REALTY - New
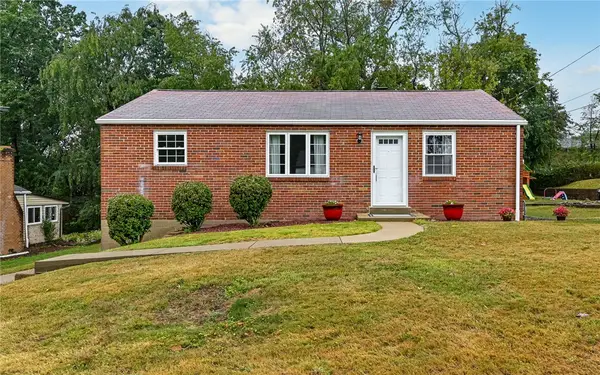 $230,000Active3 beds 2 baths950 sq. ft.
$230,000Active3 beds 2 baths950 sq. ft.105 Forliview Road, Shaler, PA 15116
MLS# 1722514Listed by: PIATT SOTHEBY'S INTERNATIONAL REALTY - Open Sun, 11am to 1pmNew
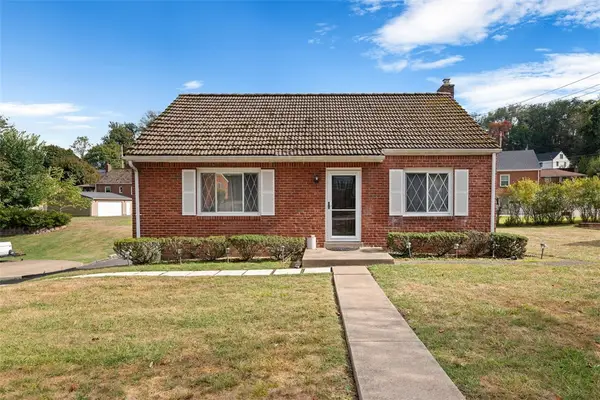 $265,900Active3 beds 2 baths
$265,900Active3 beds 2 baths308 Sandy, Shaler, PA 15116
MLS# 1722650Listed by: BERKSHIRE HATHAWAY THE PREFERRED REALTY - Open Sat, 12 to 3pmNew
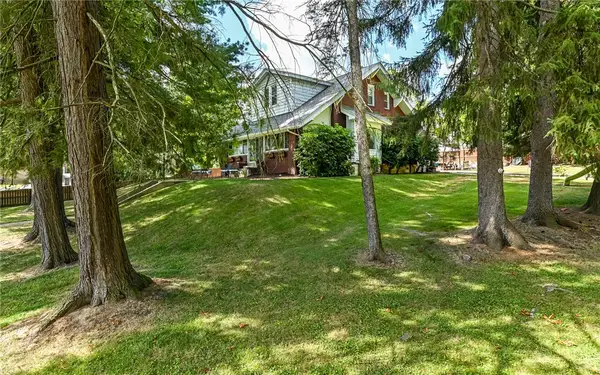 $419,000Active3 beds 3 baths2,024 sq. ft.
$419,000Active3 beds 3 baths2,024 sq. ft.2307 Mount Royal Boulevard, Shaler, PA 15116
MLS# 1722354Listed by: HOWARD HANNA REAL ESTATE SERVICES - Open Sat, 12 to 2pmNew
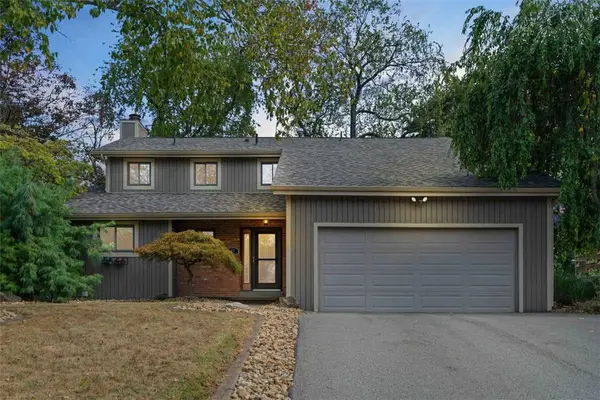 $399,900Active3 beds 4 baths1,635 sq. ft.
$399,900Active3 beds 4 baths1,635 sq. ft.17 Cambria Point, Shaler, PA 15209
MLS# 1722433Listed by: COLDWELL BANKER REALTY - New
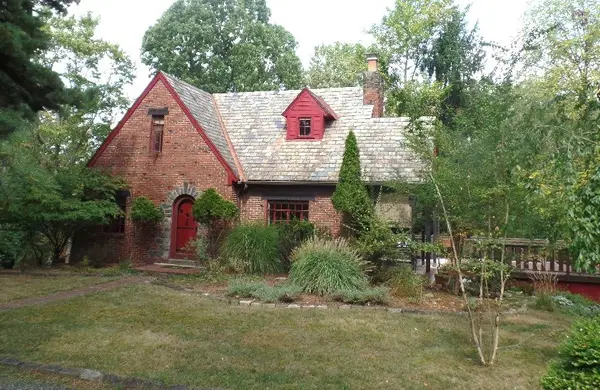 $305,000Active2 beds 2 baths1,200 sq. ft.
$305,000Active2 beds 2 baths1,200 sq. ft.133 Sunset Lane, Shaler, PA 15209
MLS# 1722144Listed by: HOWARD HANNA REAL ESTATE SERVICES - New
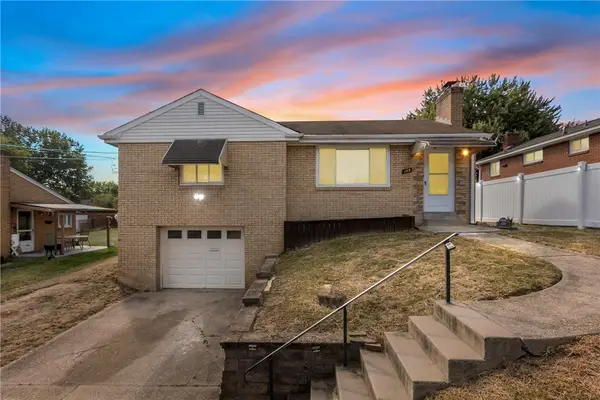 $240,000Active2 beds 1 baths
$240,000Active2 beds 1 baths109 Donald Ave, Shaler, PA 15209
MLS# 1721886Listed by: COMPASS PENNSYLVANIA, LLC - New
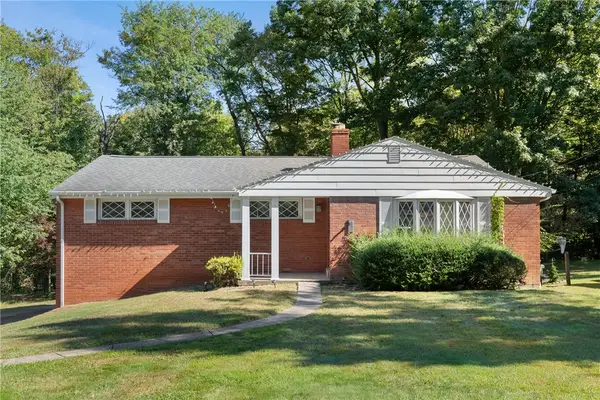 $259,900Active3 beds 2 baths1,198 sq. ft.
$259,900Active3 beds 2 baths1,198 sq. ft.1003 Rutgers Dr, Shaler, PA 15101
MLS# 1721285Listed by: RE/MAX REAL ESTATE SOLUTIONS - New
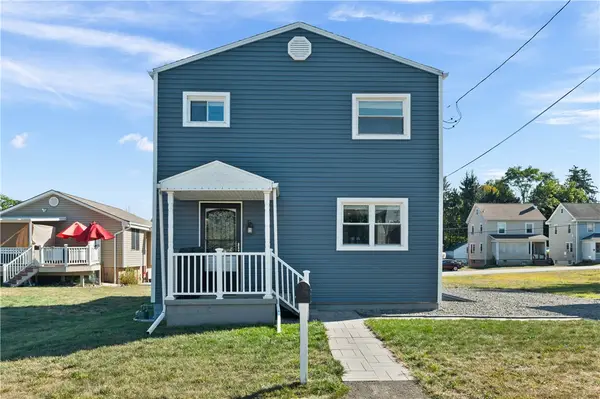 $265,000Active3 beds 2 baths1,408 sq. ft.
$265,000Active3 beds 2 baths1,408 sq. ft.200 Oakwood St, Shaler, PA 15209
MLS# 1721300Listed by: COLDWELL BANKER REALTY
