1118 Tribbett Ave, Sharon Hill, PA 19079
Local realty services provided by:ERA Cole Realty
1118 Tribbett Ave,Sharon Hill, PA 19079
$365,000
- 3 Beds
- 2 Baths
- 1,190 sq. ft.
- Townhouse
- Active
Listed by:michael j eagle
Office:keller williams realty devon-wayne
MLS#:PADE2098700
Source:BRIGHTMLS
Price summary
- Price:$365,000
- Price per sq. ft.:$306.72
About this home
Welcome to 1118 Tribbett Avenue, a beautifully updated home in Sharon Hill offering modern upgrades, versatile living spaces, and an ideal location. This turnkey property is move-in and cash-flow ready, perfect for an owner-occupant or investor. Step inside to discover a chef’s kitchen with sleek finishes, a kitchenette in the in-law suite, and matching floors and stairs that flow seamlessly throughout the home. The bathrooms feature spa-inspired showers, while fully recessed lighting brightens every space with a modern touch. The property boasts major upgrades including a new roof, new HVAC system, new AC and furnace, updated electrical, and new flooring throughout. An in-law suite with a private entrance, separate washer and dryer, and kitchenette makes this home ideal for multi-generational living or rental opportunities. Outside, enjoy an ample yard space for entertaining, gardening, or simply relaxing. Location is unbeatable with convenient access to Philadelphia International Airport, Center City, and Delaware, just 2 miles from I-95. Don’t miss your chance to own this exceptional Sharon Hill home—a true turnkey opportunity with income potential and modern comfort all in one.
Contact an agent
Home facts
- Year built:1961
- Listing ID #:PADE2098700
- Added:57 day(s) ago
- Updated:October 31, 2025 at 01:44 PM
Rooms and interior
- Bedrooms:3
- Total bathrooms:2
- Full bathrooms:2
- Living area:1,190 sq. ft.
Heating and cooling
- Cooling:Central A/C
- Heating:Forced Air, Natural Gas
Structure and exterior
- Roof:Shingle
- Year built:1961
- Building area:1,190 sq. ft.
- Lot area:0.1 Acres
Schools
- High school:ACADEMY PARK
Utilities
- Water:Public
- Sewer:Public Sewer
Finances and disclosures
- Price:$365,000
- Price per sq. ft.:$306.72
- Tax amount:$1,477 (2024)
New listings near 1118 Tribbett Ave
- New
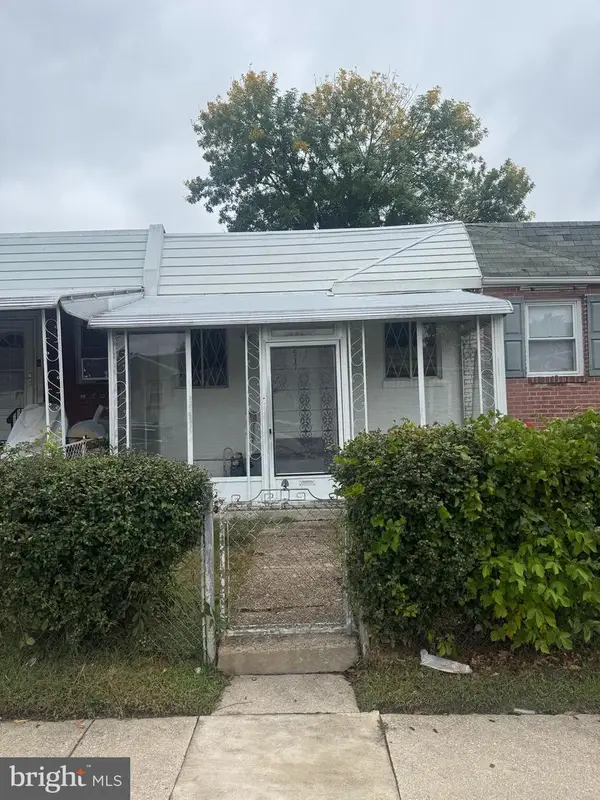 $89,900Active2 beds 1 baths655 sq. ft.
$89,900Active2 beds 1 baths655 sq. ft.917 Pine Rd, SHARON HILL, PA 19079
MLS# PADE2103076Listed by: KW EMPOWER - New
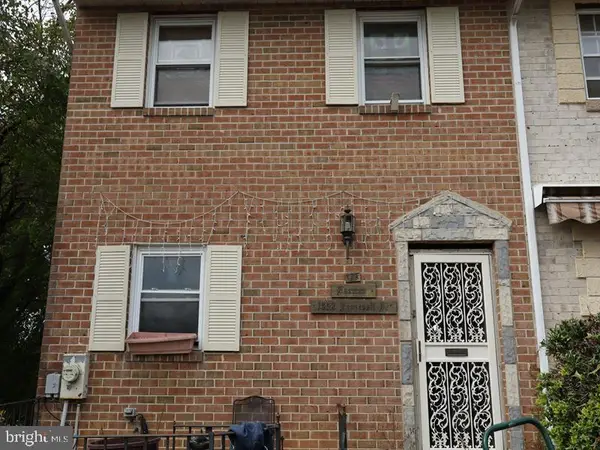 $135,000Active3 beds 1 baths1,260 sq. ft.
$135,000Active3 beds 1 baths1,260 sq. ft.1552 Roosevelt Dr, SHARON HILL, PA 19079
MLS# PADE2102998Listed by: ELFANT WISSAHICKON-MT AIRY 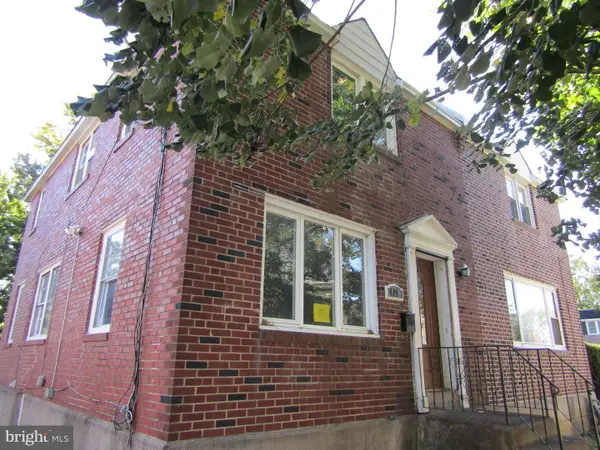 $160,000Pending3 beds 2 baths1,224 sq. ft.
$160,000Pending3 beds 2 baths1,224 sq. ft.421 Poplar St, SHARON HILL, PA 19079
MLS# PADE2102720Listed by: RE/MAX PRIME REAL ESTATE- Coming Soon
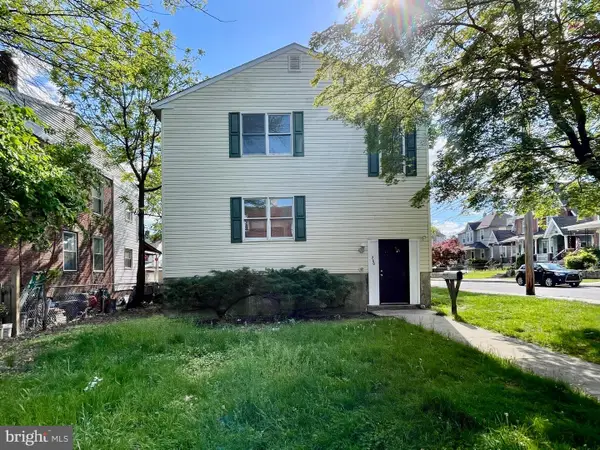 $475,000Coming Soon4 beds -- baths
$475,000Coming Soon4 beds -- baths200 Barker Ave, SHARON HILL, PA 19079
MLS# PADE2102628Listed by: KELLER WILLIAMS REALTY - MARLTON - Coming Soon
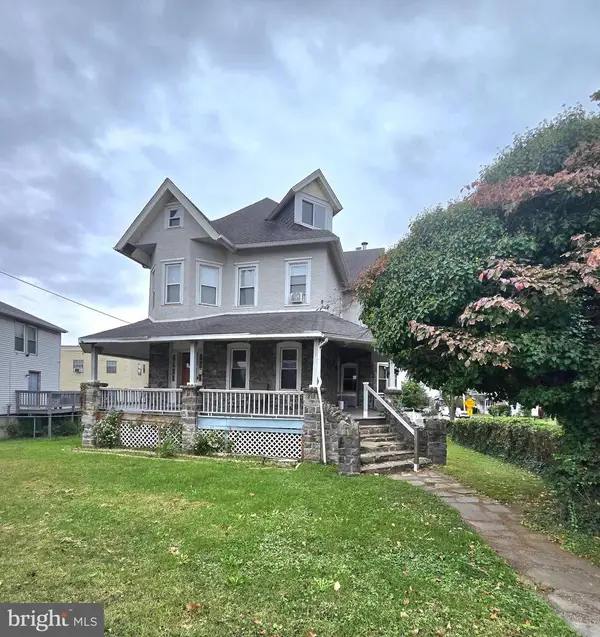 $350,000Coming Soon12 beds -- baths
$350,000Coming Soon12 beds -- baths411 Chester Pike, SHARON HILL, PA 19079
MLS# PADE2102506Listed by: NEIGHBORHOOD ASSISTANCE CORP. OF AMERICA (NACA) 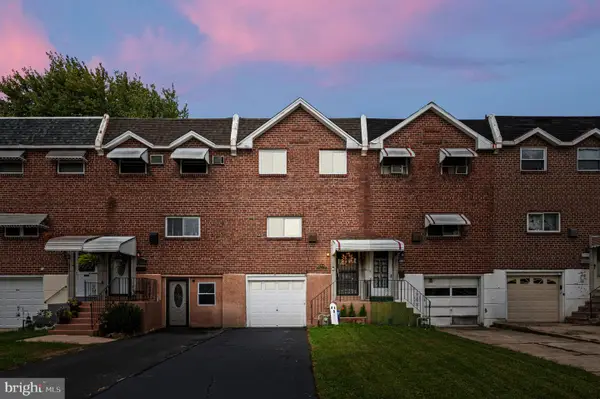 $275,000Active3 beds 2 baths1,260 sq. ft.
$275,000Active3 beds 2 baths1,260 sq. ft.1110 Tribbett Ave, SHARON HILL, PA 19079
MLS# PADE2101524Listed by: KW GREATER WEST CHESTER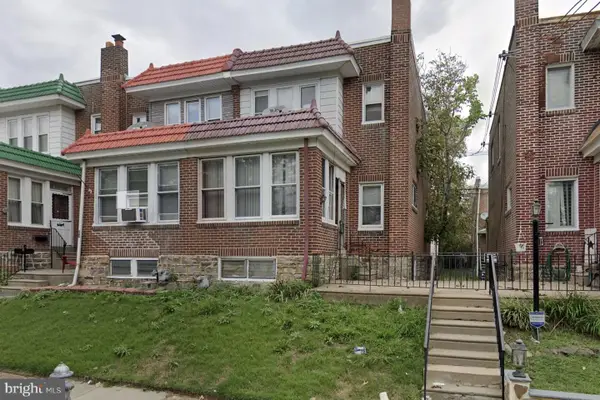 $70,000Pending3 beds 1 baths1,240 sq. ft.
$70,000Pending3 beds 1 baths1,240 sq. ft.71 Burnside Ave, SHARON HILL, PA 19079
MLS# PADE2102158Listed by: KELLER WILLIAMS REAL ESTATE-DOYLESTOWN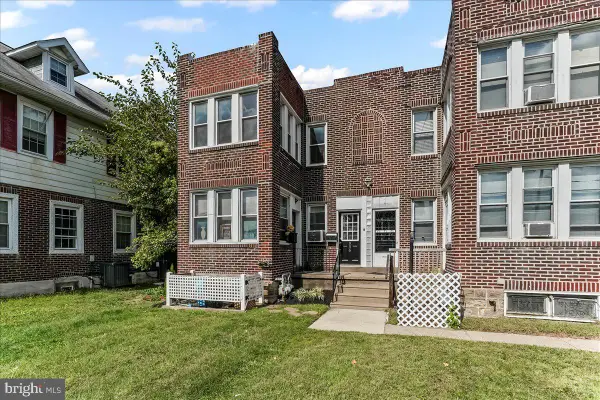 $240,000Active4 beds -- baths1,718 sq. ft.
$240,000Active4 beds -- baths1,718 sq. ft.856 Chester Pike, SHARON HILL, PA 19079
MLS# PADE2101820Listed by: COLDWELL BANKER REALTY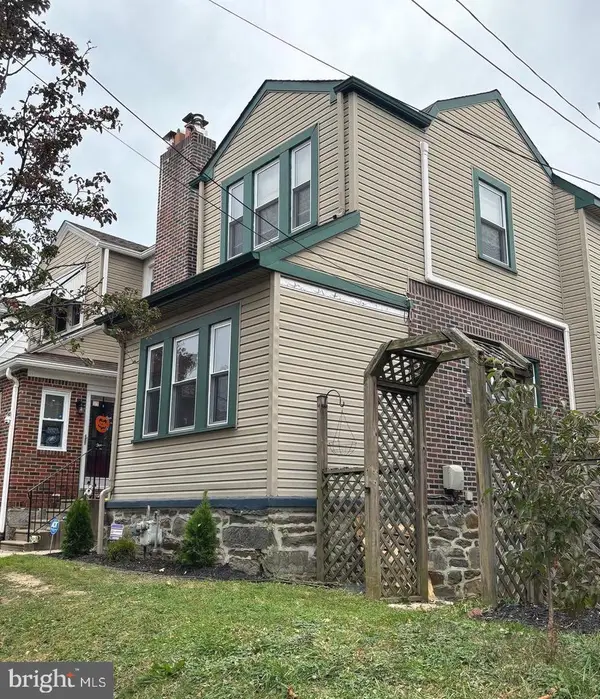 $265,000Active3 beds 1 baths1,356 sq. ft.
$265,000Active3 beds 1 baths1,356 sq. ft.81 Florence Ave, SHARON HILL, PA 19079
MLS# PADE2101976Listed by: KELLER WILLIAMS MAIN LINE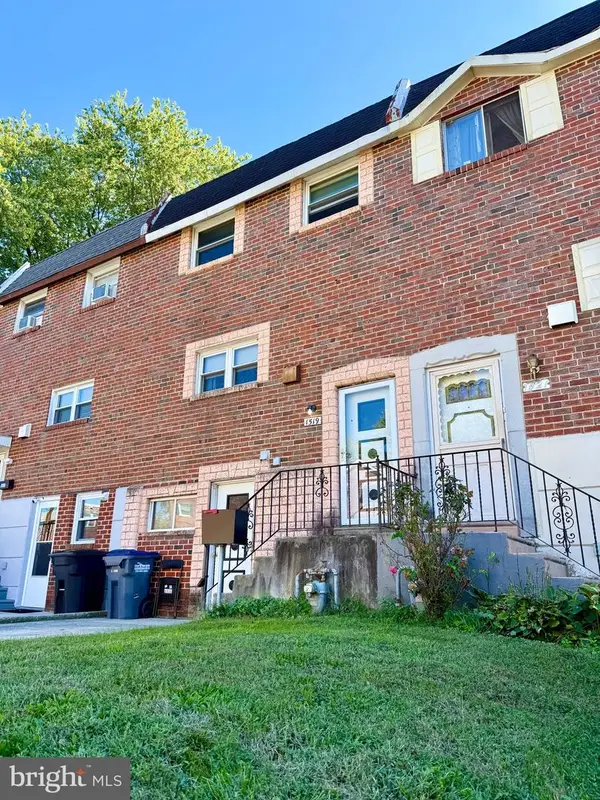 $179,999Pending3 beds 2 baths1,260 sq. ft.
$179,999Pending3 beds 2 baths1,260 sq. ft.1519 Forrester Ave, SHARON HILL, PA 19079
MLS# PADE2101514Listed by: LIBERTY BELL REAL ESTATE BROKERAGE LLC
