- ERA
- Pennsylvania
- Sharon Hill
- 711 Poplar St
711 Poplar St, Sharon Hill, PA 19079
Local realty services provided by:ERA Reed Realty, Inc.
711 Poplar St,Sharon Hill, PA 19079
$244,000
- 3 Beds
- 1 Baths
- 1,170 sq. ft.
- Single family
- Active
Listed by: thomas toole iii, timothy francis sees jr.
Office: re/max main line-west chester
MLS#:PADE2093530
Source:BRIGHTMLS
Price summary
- Price:$244,000
- Price per sq. ft.:$208.55
About this home
Welcome to 711 Poplar Street — a charming 3-bedroom, 1-bathroom ranch-style single-family home nestled in the heart of Sharon Hill. Step through the front door and you'll immediately notice the inviting screened-in porch to your left — a perfect spot for morning coffee or relaxing evenings. Inside, the bright and airy living room flows seamlessly into the dining area, creating a warm space for entertaining or everyday living. The kitchen is conveniently located just off the dining room and includes access to the driveway, making grocery trips a breeze. Down the hallway near the front entrance, you’ll find the spacious primary bedroom, along with two additional bedrooms that are ideal for children, guests, or a home office setup. A full bathroom with a tub/shower combo completes the main level. Head downstairs to the large, unfinished basement — a blank canvas with potential for additional living space, a home gym, or extra storage. Located close to local shopping, schools, grocery stores, and everyday conveniences, this home also offers easy access to Philadelphia International Airport and Center City. Property being sold is a Short Sale. Third Party processor required (see attached disclosures) that must be signed and presented with all offers. All offers are subject to 3rd party approval from seller(s) mortgage company/lenders and any other lien holders. Home is being sold in As-Is condition with no warranties expressed or implied. Home inspection is for informational purposes only. Buyer is responsible for U & O.
Contact an agent
Home facts
- Year built:1945
- Listing ID #:PADE2093530
- Added:223 day(s) ago
- Updated:February 11, 2026 at 02:38 PM
Rooms and interior
- Bedrooms:3
- Total bathrooms:1
- Full bathrooms:1
- Living area:1,170 sq. ft.
Heating and cooling
- Cooling:Ceiling Fan(s), Window Unit(s)
- Heating:Baseboard - Hot Water, Oil
Structure and exterior
- Roof:Pitched, Shingle
- Year built:1945
- Building area:1,170 sq. ft.
- Lot area:0.12 Acres
Schools
- High school:ACADEMY PARK
- Middle school:SHARON HILL SCHOOL
- Elementary school:SHARON HILL SCHOOL
Utilities
- Water:Public
- Sewer:Public Sewer
Finances and disclosures
- Price:$244,000
- Price per sq. ft.:$208.55
- Tax amount:$3,839 (2024)
New listings near 711 Poplar St
- New
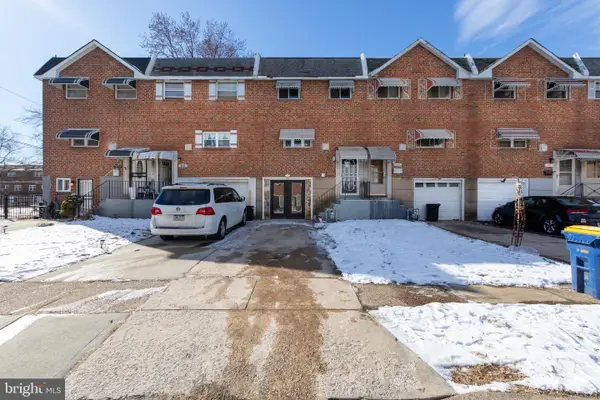 $299,900Active3 beds 2 baths1,260 sq. ft.
$299,900Active3 beds 2 baths1,260 sq. ft.1210 Tribbett Ave, SHARON HILL, PA 19079
MLS# PADE2107806Listed by: REAL OF PENNSYLVANIA - New
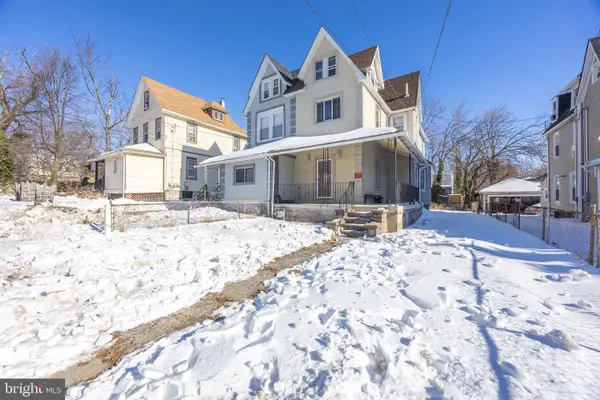 $150,000Active4 beds 3 baths2,047 sq. ft.
$150,000Active4 beds 3 baths2,047 sq. ft.217 Sharon Ave, SHARON HILL, PA 19079
MLS# PADE2107356Listed by: SUPER REALTY GROUP, LLC  $125,000Pending3 beds 1 baths1,138 sq. ft.
$125,000Pending3 beds 1 baths1,138 sq. ft.145 Greenwood Rd, SHARON HILL, PA 19079
MLS# PADE2107464Listed by: RE/MAX EDGE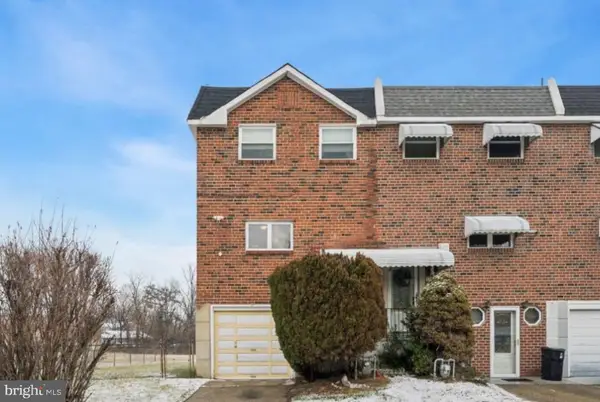 $199,900Pending3 beds 1 baths1,330 sq. ft.
$199,900Pending3 beds 1 baths1,330 sq. ft.1301 Burton Ave, SHARON HILL, PA 19079
MLS# PADE2107126Listed by: FOWLER AND CO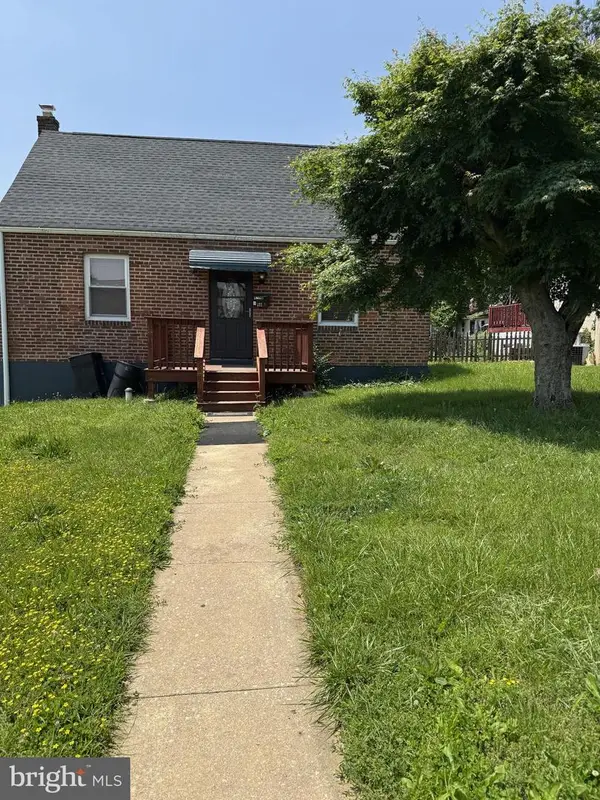 $299,000Active4 beds 2 baths1,409 sq. ft.
$299,000Active4 beds 2 baths1,409 sq. ft.112 Burton Ln E, SHARON HILL, PA 19079
MLS# PADE2107262Listed by: MILES AHEAD PROPERTY MANAGEMENT LLC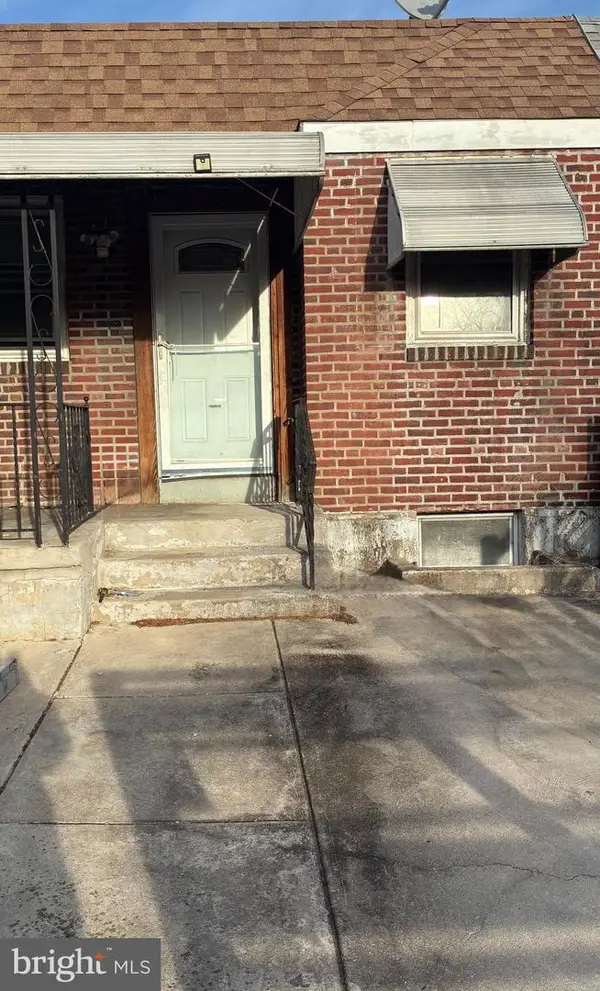 $99,900Active2 beds 1 baths655 sq. ft.
$99,900Active2 beds 1 baths655 sq. ft.1013 Pine Rd, SHARON HILL, PA 19079
MLS# PADE2106528Listed by: EVERETT PAUL DOWELL REAL ESTAT $179,999Pending3 beds 2 baths1,600 sq. ft.
$179,999Pending3 beds 2 baths1,600 sq. ft.123 High St, SHARON HILL, PA 19079
MLS# PADE2105744Listed by: REAL OF PENNSYLVANIA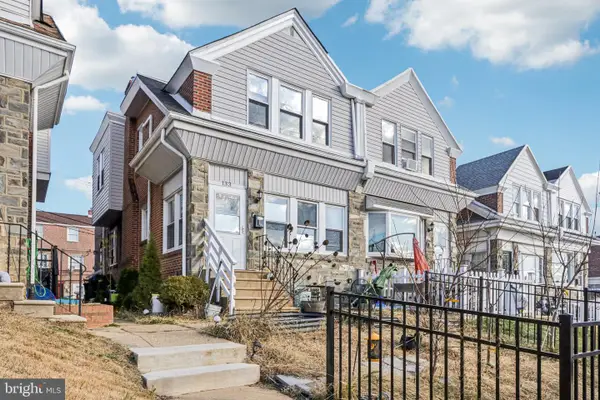 $255,000Pending3 beds 2 baths1,938 sq. ft.
$255,000Pending3 beds 2 baths1,938 sq. ft.133 High St, SHARON HILL, PA 19079
MLS# PADE2105410Listed by: BHHS FOX & ROACH-JENKINTOWN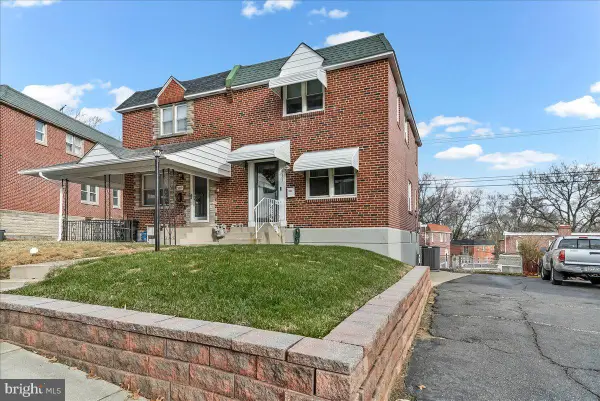 $279,900Pending3 beds 2 baths1,330 sq. ft.
$279,900Pending3 beds 2 baths1,330 sq. ft.311 Laurel Rd, SHARON HILL, PA 19079
MLS# PADE2105202Listed by: SCOTT REALTY GROUP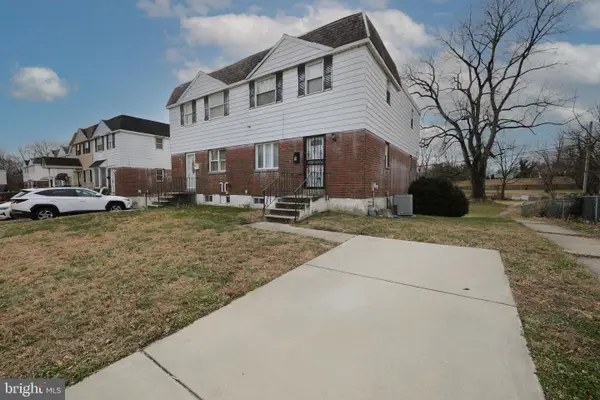 $219,900Pending4 beds 2 baths1,400 sq. ft.
$219,900Pending4 beds 2 baths1,400 sq. ft.804 Felton Ave, SHARON HILL, PA 19079
MLS# PADE2105204Listed by: HOMESMART REALTY ADVISORS

