1018 Crestview Ave, Shillington, PA 19607
Local realty services provided by:ERA OakCrest Realty, Inc.
1018 Crestview Ave,Shillington, PA 19607
$530,000
- 10 Beds
- 4 Baths
- 7,518 sq. ft.
- Single family
- Pending
Listed by: peter b gustis
Office: springer realty group
MLS#:PABK2064242
Source:BRIGHTMLS
Price summary
- Price:$530,000
- Price per sq. ft.:$70.5
About this home
Welcome to 1018 Crestview Avenue in Shillington, located in the desirable Governor Mifflin School District! This expansive and versatile multi-family home offers an incredible 6,726 square feet of living space, including 10 bedrooms, 4 full bathrooms, and 2 complete kitchens, making it perfect for large families, multi-generational living, or anyone seeking extra space for guests or rental potential. Freshly updated with new carpet and paint in January 2025, this home is move-in ready and full of charm and functionality.
The main level welcomes you with a bright, spacious living room featuring a cozy fireplace, an eat-in kitchen with an island, and an adjoining dining area—ideal for entertaining. On one side of the main level, you’ll find three private bedrooms and a full bath, while the opposite wing includes two additional bedrooms, including the primary suite with a huge walk-in closet, a luxurious en suite bathroom with a jacuzzi tub, and a convenient main floor laundry area.
Upstairs, the upper level offers a large family or game room with new carpet (1/2025), two more nicely sized bedrooms, a walk-in closet or storage area, and a third full bathroom—creating plenty of room for everyone to spread out.
The completely independent in-law quarters on the walk-out lower level provide endless possibilities! This self-contained suite includes a full kitchen, sunroom, laundry room, living area with a second fireplace, and additional storage rooms, making it ideal for extended family, guests, or private rental income. The lower level also features an oversized two-car garage with workspace, while the main level includes an additional one-car garage.
Additional highlights include a new HVAC system (installed 2022) with an energy-efficient heat pump and oil backup, a walk-up attic for storage, multiple laundry areas, and a patio for outdoor enjoyment. Situated on a quiet street in a mature neighborhood, this home combines peaceful living with unbeatable convenience—just minutes from Route 222, the Turnpike, shopping, and local amenities.
Don’t miss this rare opportunity to own a home of this size and flexibility! Join us for the open house on Sunday, October 19, 2025, from 1:00–3:00 PM and see all that 1018 Crestview Avenue has to offer!
Contact an agent
Home facts
- Year built:1950
- Listing ID #:PABK2064242
- Added:71 day(s) ago
- Updated:December 25, 2025 at 08:30 AM
Rooms and interior
- Bedrooms:10
- Total bathrooms:4
- Full bathrooms:4
- Living area:7,518 sq. ft.
Heating and cooling
- Cooling:Central A/C
- Heating:Baseboard - Electric, Electric, Heat Pump(s)
Structure and exterior
- Roof:Architectural Shingle
- Year built:1950
- Building area:7,518 sq. ft.
- Lot area:0.54 Acres
Schools
- High school:GOVERNOR MIFFLIN
Utilities
- Water:Public
- Sewer:Public Sewer
Finances and disclosures
- Price:$530,000
- Price per sq. ft.:$70.5
- Tax amount:$10,598 (2025)
New listings near 1018 Crestview Ave
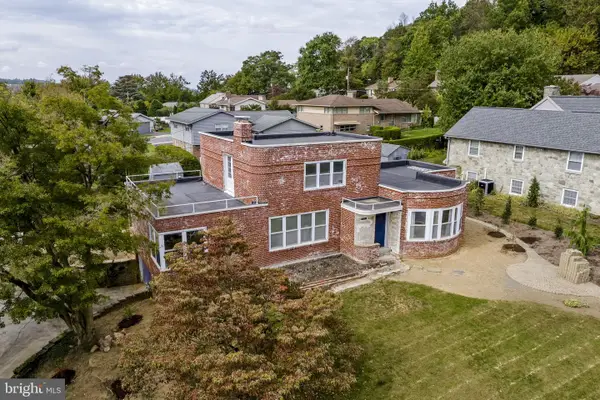 $369,000Active2 beds 2 baths2,173 sq. ft.
$369,000Active2 beds 2 baths2,173 sq. ft.429 Devon Ter, READING, PA 19607
MLS# PABK2066336Listed by: KINGSWAY REALTY - EPHRATA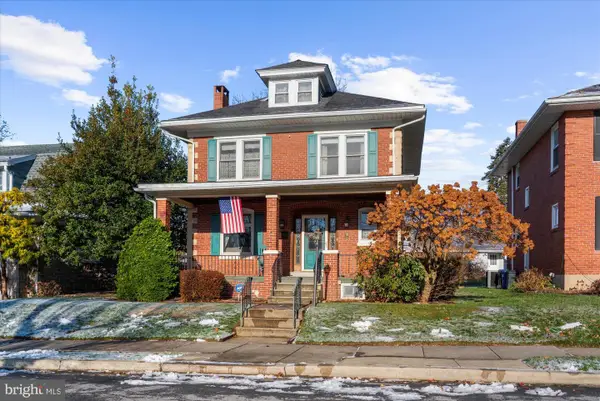 $375,000Pending2 beds 2 baths1,664 sq. ft.
$375,000Pending2 beds 2 baths1,664 sq. ft.3 Reading Ave, READING, PA 19607
MLS# PABK2066136Listed by: HERB REAL ESTATE, INC.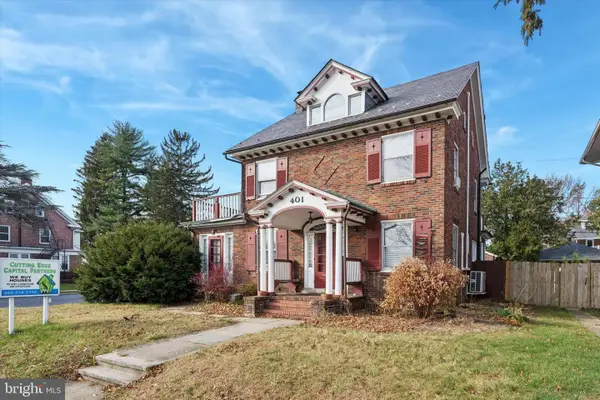 $479,900Pending-- beds -- baths3,900 sq. ft.
$479,900Pending-- beds -- baths3,900 sq. ft.401 E Lancaster, SHILLINGTON, PA 19607
MLS# PABK2065584Listed by: SPRINGER REALTY GROUP $249,900Pending3 beds 2 baths1,444 sq. ft.
$249,900Pending3 beds 2 baths1,444 sq. ft.137 E Elm St, READING, PA 19607
MLS# PABK2065744Listed by: SPRINGER REALTY GROUP $260,000Pending3 beds 2 baths2,135 sq. ft.
$260,000Pending3 beds 2 baths2,135 sq. ft.120 S Miller St, READING, PA 19607
MLS# PABK2064952Listed by: BERKSHIRE HATHAWAY HOMESERVICES HOMESALE REALTY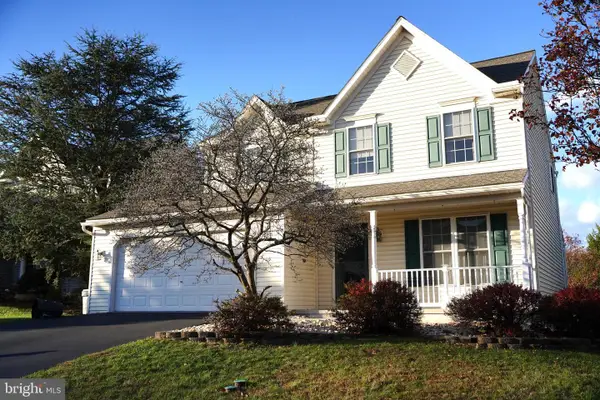 $395,000Pending4 beds 3 baths1,720 sq. ft.
$395,000Pending4 beds 3 baths1,720 sq. ft.17 Doe Run, SHILLINGTON, PA 19607
MLS# PABK2065520Listed by: CENTURY 21 GOLD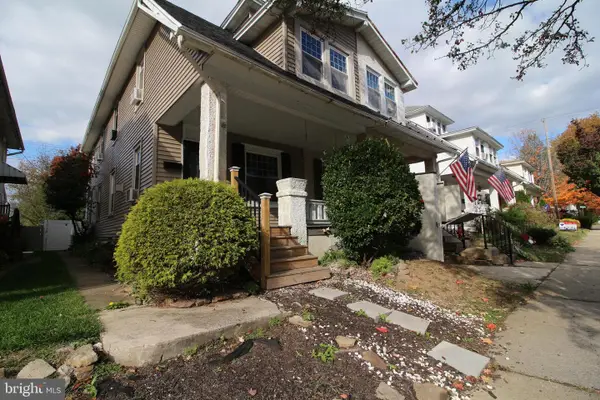 $259,900Pending3 beds 1 baths1,400 sq. ft.
$259,900Pending3 beds 1 baths1,400 sq. ft.27 Pennsylvania Ave, SHILLINGTON, PA 19607
MLS# PABK2064908Listed by: CENTURY 21 GOLD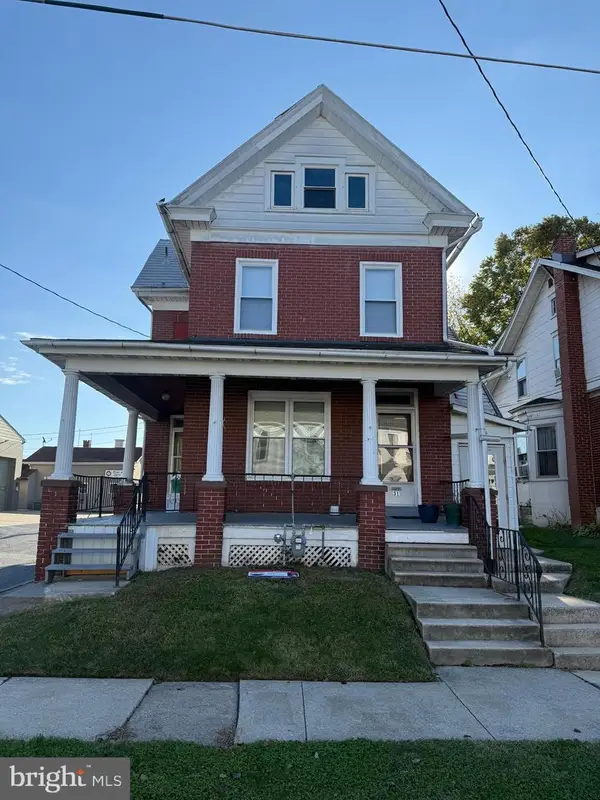 $405,000Pending4 beds -- baths1,796 sq. ft.
$405,000Pending4 beds -- baths1,796 sq. ft.31 S Wyomissing Ave, MOHNTON, PA 19540
MLS# PABK2064510Listed by: RE/MAX OF READING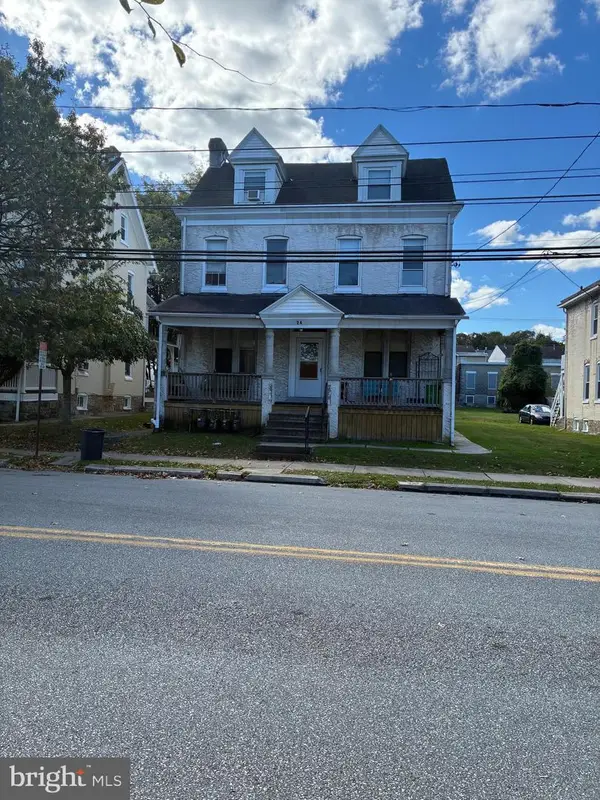 $499,000Active6 beds -- baths
$499,000Active6 beds -- baths24 Philadelphia, SHILLINGTON, PA 19607
MLS# PABK2064232Listed by: BHHS HOMESALE REALTY- READING BERKS
