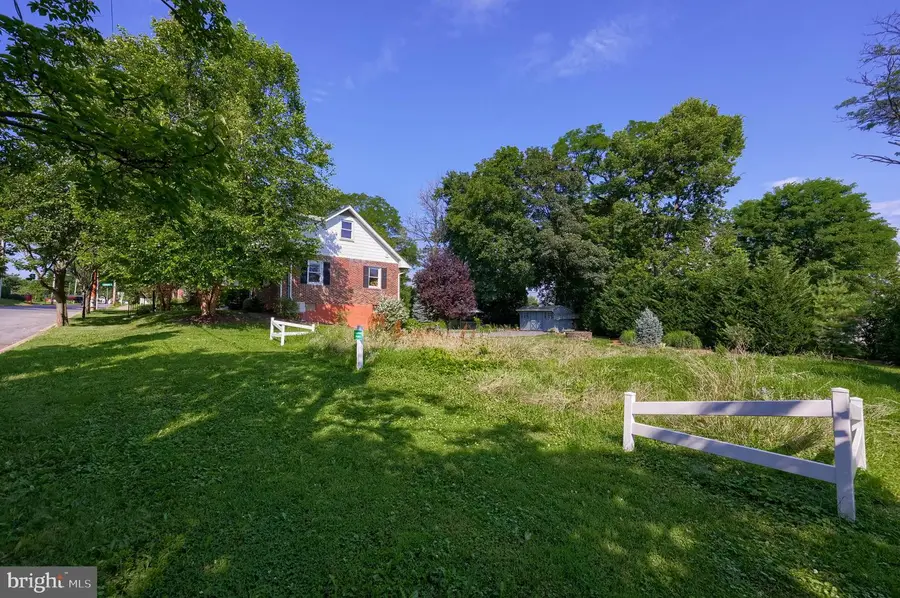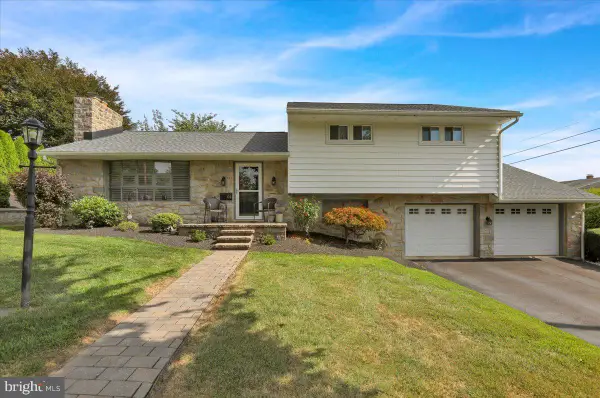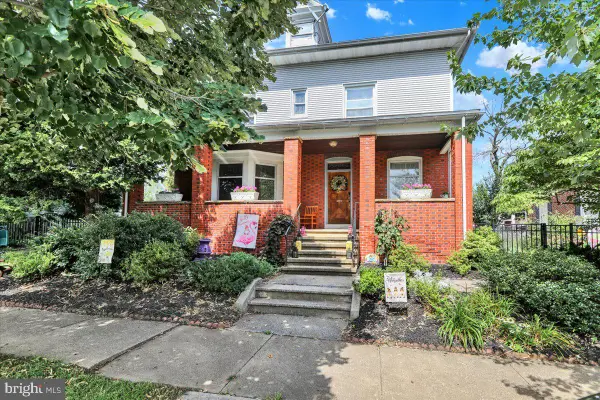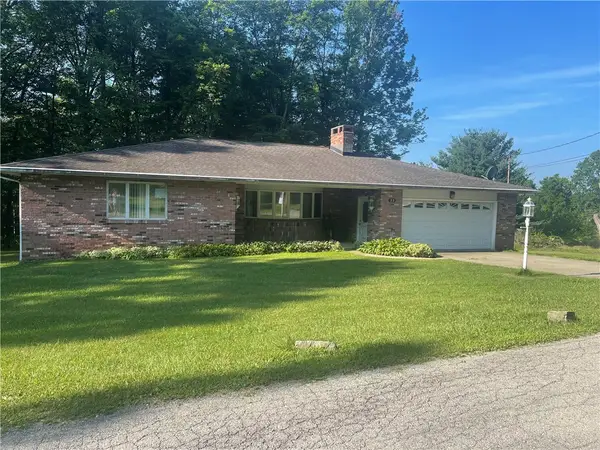845 Greenway Ter, SHILLINGTON, PA 19607
Local realty services provided by:ERA OakCrest Realty, Inc.



845 Greenway Ter,SHILLINGTON, PA 19607
$335,000
- 4 Beds
- 3 Baths
- 1,750 sq. ft.
- Single family
- Pending
Listed by:jennifer king
Office:re/max evolved
MLS#:PABK2059690
Source:BRIGHTMLS
Price summary
- Price:$335,000
- Price per sq. ft.:$191.43
About this home
Don't miss this charming 4-bedroom, 3-bathroom Cape Cod nestled on a corner lot directly across from Alvernia University's scenic campus. The inviting living room features a beamed ceiling, cozy fireplace, and ceiling fan. You will also note the beautiful hardwood floors and the meticulous care this home has received. The spacious eat-in kitchen comes fully equipped with stainless steel appliances. Enjoy central air, a central vacuum system, reverse osmosis water filtration, and added bonuses like a dehumidifier and plasma TV included in the sale.
The finished lower level offers a family room, full bath, and laundry area. An attached 1-car garage adds everyday convenience.
Step outside to a private backyard with a beautiful paver porch with railing — perfect for entertaining or unwinding. Located just two blocks from public transportation, this home blends character, comfort, and accessibility. There is also an additional lot (separate deed & tax record) included with the sale of the house.
Much of the furniture may remain, and the seller is open to negotiating on these items. Home warranty ($593 value) to transfer to buyer at settlement. Schedule your showing today—this gem won’t last long!
Contact an agent
Home facts
- Year built:1960
- Listing Id #:PABK2059690
- Added:34 day(s) ago
- Updated:August 13, 2025 at 07:30 AM
Rooms and interior
- Bedrooms:4
- Total bathrooms:3
- Full bathrooms:3
- Living area:1,750 sq. ft.
Heating and cooling
- Cooling:Central A/C
- Heating:Electric, Forced Air, Heat Pump(s), Natural Gas
Structure and exterior
- Roof:Shingle
- Year built:1960
- Building area:1,750 sq. ft.
- Lot area:0.35 Acres
Utilities
- Water:Public
- Sewer:Public Sewer
Finances and disclosures
- Price:$335,000
- Price per sq. ft.:$191.43
- Tax amount:$3,805 (2016)
New listings near 845 Greenway Ter
- New
 $149,900Active3 beds 2 baths1,132 sq. ft.
$149,900Active3 beds 2 baths1,132 sq. ft.122 Reading Ave, READING, PA 19607
MLS# PABK2061274Listed by: GLOCKER & COMPANY-BOYERTOWN - Coming Soon
 $399,900Coming Soon3 beds 2 baths
$399,900Coming Soon3 beds 2 baths320 Pennsylvania Ave, SHILLINGTON, PA 19607
MLS# PABK2061362Listed by: RE/MAX OF READING - New
 $330,000Active2 beds 3 baths1,680 sq. ft.
$330,000Active2 beds 3 baths1,680 sq. ft.423 Holland St, SHILLINGTON, PA 19607
MLS# PABK2061328Listed by: BHHS HOMESALE REALTY- READING BERKS - New
 $349,900Active2 beds 2 baths1,350 sq. ft.
$349,900Active2 beds 2 baths1,350 sq. ft.419 Holland, READING, PA 19607
MLS# PABK2058510Listed by: RE/MAX 440 - PENNSBURG - Coming Soon
 $249,900Coming Soon3 beds 1 baths
$249,900Coming Soon3 beds 1 baths235 W Elm St, SHILLINGTON, PA 19607
MLS# PABK2060674Listed by: RE/MAX OF READING  $439,000Pending4 beds 3 baths1,932 sq. ft.
$439,000Pending4 beds 3 baths1,932 sq. ft.439 Gregg St, SHILLINGTON, PA 19607
MLS# PABK2058016Listed by: RE/MAX OF READING $350,000Pending4 beds 2 baths2,125 sq. ft.
$350,000Pending4 beds 2 baths2,125 sq. ft.207 State St, READING, PA 19607
MLS# PABK2060360Listed by: RE/MAX OF READING $350,000Pending4 beds 2 baths3,546 sq. ft.
$350,000Pending4 beds 2 baths3,546 sq. ft.45 Kerrick Rd, READING, PA 19607
MLS# PABK2060318Listed by: KELLER WILLIAMS PLATINUM REALTY - WYOMISSING $219,000Active4 beds 3 baths
$219,000Active4 beds 3 baths22 Pine Street, Wheatland, PA 16161
MLS# 1712444Listed by: BERKSHIRE HATHAWAY THE PREFERRED REALTY $225,000Pending3 beds 2 baths1,120 sq. ft.
$225,000Pending3 beds 2 baths1,120 sq. ft.307 W Elm St, READING, PA 19607
MLS# PABK2060038Listed by: RE/MAX OF READING
