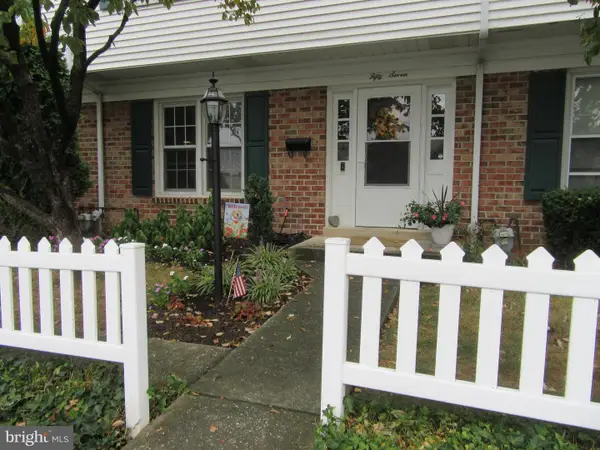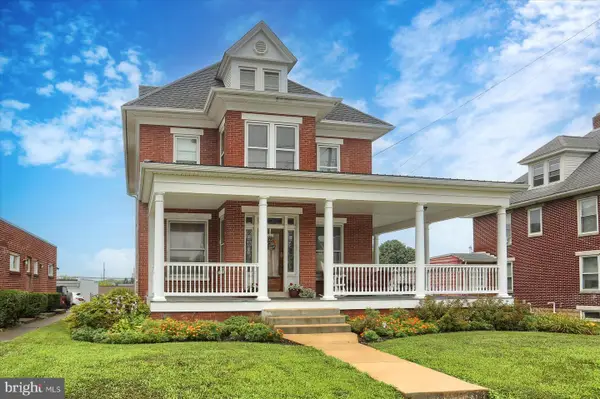200 W Main Street, Shiremanstown, PA 17011
Local realty services provided by:ERA Byrne Realty
200 W Main Street,Shiremanstown, PA 17011
$329,900
- 3 Beds
- 2 Baths
- 1,802 sq. ft.
- Single family
- Pending
Listed by: adam druck
Office: coldwell banker realty
MLS#:PACB2047882
Source:BRIGHTMLS
Price summary
- Price:$329,900
- Price per sq. ft.:$183.07
About this home
Welcome home to this fully renovated all-brick rancher featuring 3 bedrooms and 2 full bathrooms. Every detail has been thoughtfully updated from top to bottom, including a new roof, windows, and HVAC system with central air. Step inside to find a bright and open layout with brand new LVP flooring throughout and a large triple bay window filling the living space with natural light. The modern kitchen shines with quartz countertops, stainless steel appliances, and new cabinetry, flowing nicely into a spacious dining area. The main level also features three comfortable bedrooms, including a primary suite with a fully renovated ensuite bathroom.
The finished lower level adds nearly 600 sq. ft. of versatile living space — ideal for a family room, playroom, or home theater — with plenty of additional storage in the unfinished area. Outside, enjoy a large 1-car carport, rear storage area, and a convenient location close to restaurants, shopping, and major highways.
Move right in — this turn-key brick beauty won’t last long!
Contact an agent
Home facts
- Year built:1961
- Listing ID #:PACB2047882
- Added:68 day(s) ago
- Updated:December 27, 2025 at 07:34 PM
Rooms and interior
- Bedrooms:3
- Total bathrooms:2
- Full bathrooms:2
- Living area:1,802 sq. ft.
Heating and cooling
- Cooling:Central A/C
- Heating:Forced Air, Oil
Structure and exterior
- Roof:Architectural Shingle
- Year built:1961
- Building area:1,802 sq. ft.
- Lot area:0.24 Acres
Schools
- High school:MECHANICSBURG AREA
Utilities
- Water:Public
- Sewer:Public Sewer
Finances and disclosures
- Price:$329,900
- Price per sq. ft.:$183.07
- Tax amount:$3,616 (2025)
New listings near 200 W Main Street
 $220,000Active2 beds 2 baths1,188 sq. ft.
$220,000Active2 beds 2 baths1,188 sq. ft.101 W Vine Street, SHIREMANSTOWN, PA 17011
MLS# PACB2049118Listed by: RE/MAX 1ST ADVANTAGE $240,000Pending3 beds 3 baths1,600 sq. ft.
$240,000Pending3 beds 3 baths1,600 sq. ft.135 W Vine Street, SHIREMANSTOWN, PA 17011
MLS# PACB2048708Listed by: TRUEVISION, REALTORS $232,000Pending3 beds 3 baths1,360 sq. ft.
$232,000Pending3 beds 3 baths1,360 sq. ft.57 W Vine Street, SHIREMANSTOWN, PA 17011
MLS# PACB2046638Listed by: IRON VALLEY REAL ESTATE OF CENTRAL PA $319,900Pending5 beds 2 baths2,990 sq. ft.
$319,900Pending5 beds 2 baths2,990 sq. ft.21 W Main St, CAMP HILL, PA 17011
MLS# PACB2044288Listed by: COLDWELL BANKER REALTY
