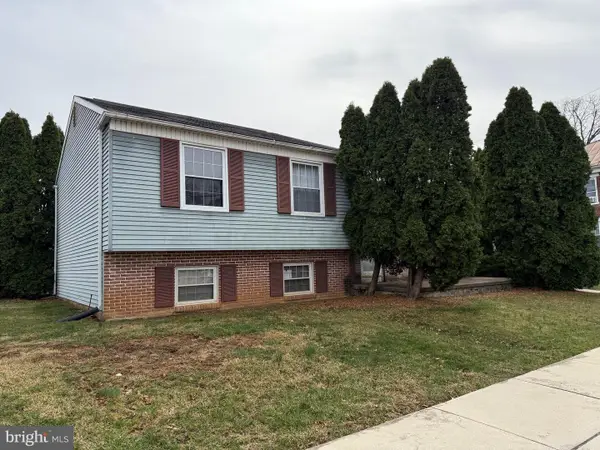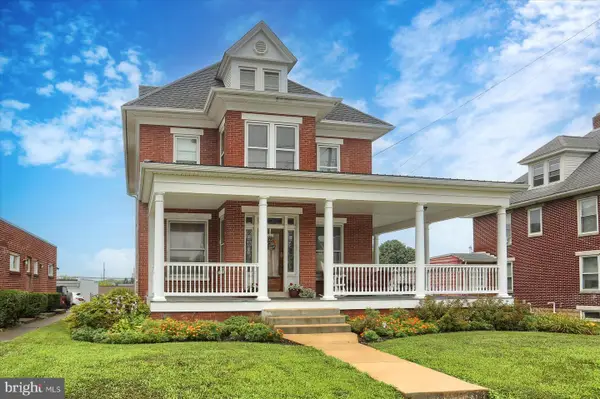307 W Maple Avenue, SHIREMANSTOWN, PA 17011
Local realty services provided by:ERA Liberty Realty
307 W Maple Avenue,SHIREMANSTOWN, PA 17011
$274,900
- 3 Beds
- 2 Baths
- 1,248 sq. ft.
- Single family
- Active
Listed by:christine walker
Office:m c walker realty
MLS#:PACB2046134
Source:BRIGHTMLS
Price summary
- Price:$274,900
- Price per sq. ft.:$220.27
About this home
Set in the desirable Shireman Manor neighborhood, this 3 bedroom, 1.5 bath two-story home offers 1,248 square feet of inviting living space. Well-built and thoughtfully maintained, it’s ready for its next chapter.
Step inside to a bright living room with fireplace and formal dining room... both believed to feature hardwood floors under the carpet. The kitchen is functional and well-equipped with a cooktop, wall oven, microwave, and dishwasher, all included. A convenient half bath completes the main level. Upstairs, you’ll find three comfortable bedrooms and a full bath, also with hardwood floors believed to be beneath the carpet.
The finished lower level adds a family room, perfect for relaxing or entertaining. One of the home’s best surprises is the attached carport that can been converted into a Glass Masters three-season room—a flexible space that can be enjoyed as a sunroom, hobby area, or peaceful retreat throughout much of the year and during the winters months a parking area.
Recent updates add peace of mind, including brand-new central air (2023) and a newer oil baseboard hot water heating system. A washer and dryer are included, making the home truly move-in ready.
Beyond the property itself, Shireman Manor shines as a community. Residents enjoy a walkable park just steps away. Plus, the location keeps you close to highways, shopping, and restaurants...everything you need is within easy reach.
From its solid construction to its thoughtful updates and neighborhood amenities, 307 W. Maple Ave is more than a house...it’s a place to call home. Don’t miss your chance to experience all it offers. Schedule your visit today!
Contact an agent
Home facts
- Year built:1962
- Listing ID #:PACB2046134
- Added:1 day(s) ago
- Updated:September 04, 2025 at 07:43 PM
Rooms and interior
- Bedrooms:3
- Total bathrooms:2
- Full bathrooms:1
- Half bathrooms:1
- Living area:1,248 sq. ft.
Heating and cooling
- Cooling:Central A/C
- Heating:Baseboard - Hot Water, Oil
Structure and exterior
- Year built:1962
- Building area:1,248 sq. ft.
- Lot area:0.18 Acres
Schools
- High school:MECHANICSBURG AREA
Utilities
- Water:Public
- Sewer:Public Sewer
Finances and disclosures
- Price:$274,900
- Price per sq. ft.:$220.27
- Tax amount:$4,019 (2025)
New listings near 307 W Maple Avenue
 $275,000Active4 beds 2 baths1,782 sq. ft.
$275,000Active4 beds 2 baths1,782 sq. ft.12 Front St, CAMP HILL, PA 17011
MLS# PACB2045490Listed by: RE/MAX REALTY ASSOCIATES $415,000Pending5 beds 3 baths2,635 sq. ft.
$415,000Pending5 beds 3 baths2,635 sq. ft.304 Pinewood Dr, SHIREMANSTOWN, PA 17011
MLS# PACB2045390Listed by: KELLER WILLIAMS KEYSTONE REALTY $235,000Pending3 beds 3 baths1,360 sq. ft.
$235,000Pending3 beds 3 baths1,360 sq. ft.81 W Vine St, SHIREMANSTOWN, PA 17011
MLS# PACB2044790Listed by: BERKSHIRE HATHAWAY HOMESERVICES HOMESALE REALTY $349,900Active5 beds 2 baths2,990 sq. ft.
$349,900Active5 beds 2 baths2,990 sq. ft.21 W Main St, CAMP HILL, PA 17011
MLS# PACB2044288Listed by: COLDWELL BANKER REALTY- Open Sat, 1 to 4pm
 $545,000Active3 beds 3 baths2,278 sq. ft.
$545,000Active3 beds 3 baths2,278 sq. ft.Lot 25 Locust Rd, CAMP HILL, PA 17011
MLS# PACB2042886Listed by: COLDWELL BANKER REALTY - Open Sat, 1 to 4pm
 $560,000Active4 beds 3 baths2,500 sq. ft.
$560,000Active4 beds 3 baths2,500 sq. ft.Lot 20 Locust Rd, CAMP HILL, PA 17011
MLS# PACB2028676Listed by: COLDWELL BANKER REALTY
