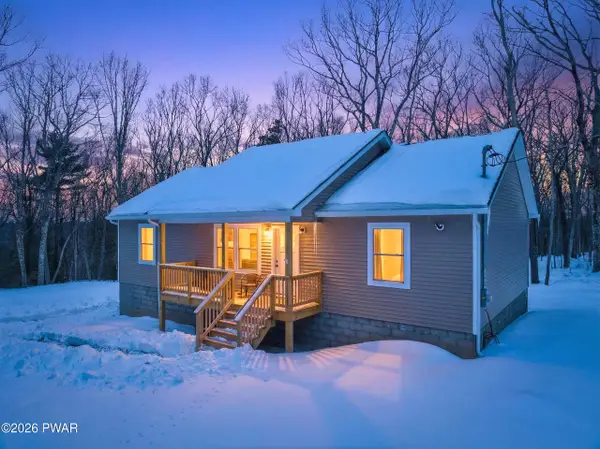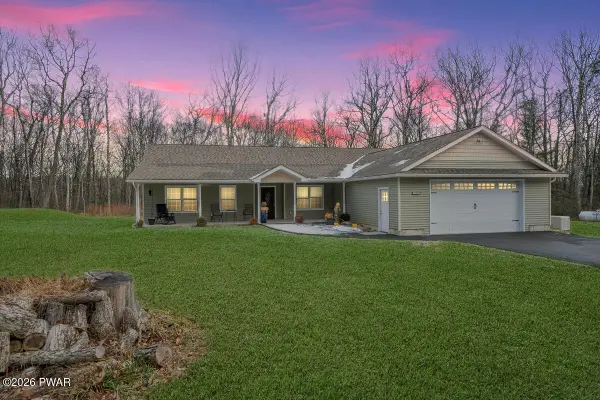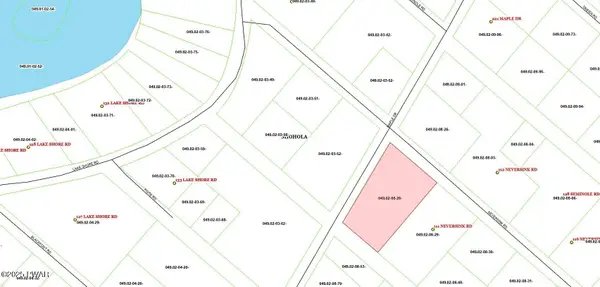114 Chestnut Hill Road, Shohola, PA 18458
Local realty services provided by:ERA One Source Realty
Listed by: peggie mckiernan
Office: iron valley r e tri-state
MLS#:PW253199
Source:PA_PWAR
Price summary
- Price:$499,900
- Price per sq. ft.:$203.21
About this home
Country Comfort, City Style! Longing for life in the country, but need that up-to-date floorplan and feeling? Then set your GPS for this recently renovated two story home located in the highly rated Delaware Valley School System. Features include new wiring and new plumbing. Luxury Vinyl Plank floors throughout. New light fixtures and MORE. Go to the end of the quiet cul de sac and drive down the long, tree-lined drive to the dramatic new front staircase that welcomes you home. Cross the full-length rocking chair porch and enter to find kitchen with new stainless steel appliances, gleaming granite counter tops and big bay window looking out into the cool, green backyard. Formal Dining Room. Massive living room with fireplace and lots of light. Living room slider leads to new, party-sized deck surrounded by nature. Convenient powder room and tons of closets.Upstairs, you will marvel at the size of the primary suite with plenty of windows, dressing room and walk-in closet. A roomy bath contains a full bath AND separate walk-in shower. Two more bedrooms and another full bath. The unfinished basement is ready for your finishing!! One room even has a pellet stove. Two car garage lets you bring your cars in from the weather!. And don't forget the the ''stand-up'' attic for more storage or future finishing.Freshly painted! If you are ready to skip the renovation and Jump to the decorating, this home is for you! Don't wait! Call for an appointment today
Contact an agent
Home facts
- Year built:1993
- Listing ID #:PW253199
- Added:141 day(s) ago
- Updated:February 12, 2026 at 06:48 PM
Rooms and interior
- Bedrooms:3
- Total bathrooms:3
- Full bathrooms:2
- Half bathrooms:1
- Living area:2,460 sq. ft.
Heating and cooling
- Cooling:Whole House Fan
- Heating:Electric, Pellet Stove
Structure and exterior
- Roof:Asphalt
- Year built:1993
- Building area:2,460 sq. ft.
Utilities
- Water:Well
- Sewer:Septic Tank
Finances and disclosures
- Price:$499,900
- Price per sq. ft.:$203.21
- Tax amount:$5,868
New listings near 114 Chestnut Hill Road
- New
 $369,000Active3 beds 2 baths1,344 sq. ft.
$369,000Active3 beds 2 baths1,344 sq. ft.150 Cree Road, Shohola, PA 18458
MLS# PW260225Listed by: KELLER WILLIAMS RE 402 BROAD  $539,000Pending3 beds 2 baths2,112 sq. ft.
$539,000Pending3 beds 2 baths2,112 sq. ft.120 Mountain Laurel Drive, Shohola, PA 18458
MLS# PW260197Listed by: KRUMPFER REALTY GROUP, LLC $1,050,000Active4 beds 1 baths2,310 sq. ft.
$1,050,000Active4 beds 1 baths2,310 sq. ft.390 Springbrook Road, Shohola, PA 18458
MLS# PW254048Listed by: DAVIS R. CHANT - MILFORD $139,000Pending3 beds 2 baths1,456 sq. ft.
$139,000Pending3 beds 2 baths1,456 sq. ft.111 Mountain Ash Drive, Shohola, PA 18458
MLS# PW254002Listed by: KELLER WILLIAMS RE 402 BROAD $10,000Active0 Acres
$10,000Active0 AcresCahoonzie Road, Shohola, PA 18458
MLS# PW253980Listed by: KELLER WILLIAMS REALTY HUDSON VALLEY UNITED $20,000Active0 Acres
$20,000Active0 AcresMaple Drive, Shohola, PA 18458
MLS# PW253978Listed by: KELLER WILLIAMS REALTY HUDSON VALLEY UNITED $30,000Active0 Acres
$30,000Active0 AcresMaple Drive, Shohola, PA 18458
MLS# PW253979Listed by: KELLER WILLIAMS REALTY HUDSON VALLEY UNITED $25,000Active0 Acres
$25,000Active0 AcresNeversink Road, Shohola, PA 18458
MLS# PW253976Listed by: KELLER WILLIAMS REALTY HUDSON VALLEY UNITED $50,000Active0 Acres
$50,000Active0 AcresMaple Drive, Shohola, PA 18458
MLS# PW253977Listed by: KELLER WILLIAMS REALTY HUDSON VALLEY UNITED $55,000Active2 beds 1 baths300 sq. ft.
$55,000Active2 beds 1 baths300 sq. ft.Lot 137 Shohola Lane, Shohola, PA 18458
MLS# PW253949Listed by: WEICHERT REALTORS - RUFFINO REAL ESTATE

